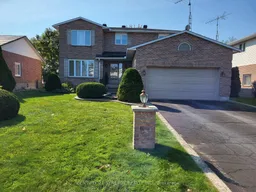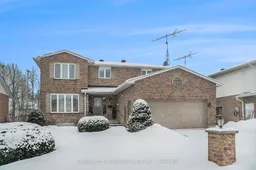Welcome to 9 Davis Drive. This home features 4 bedrooms and 4 bathrooms offering ample space for a growing family. The generous kitchen is filled with natural light from large windows providing a bright and welcoming atmosphere. Patio doors in both the dining area of the kitchen and the main-floor family room located adjacent to the kitchen, allows for easy access to outdoor living spaces, enhancing the home's flow and connection to the outdoors. This home boasts a formal dining and a separate living room, perfect for hosting guests or enjoying quiet evenings. The main floor also includes a convenient 2pc bathroom, as well a laundry room with direct access to a double-car garage. Upon entering, you'll be greeted by a lovely foyer that provides a sense of space and elegance, highlighted by an oak stair case leading to a spacious hallway on the 2nd level. The large primary bedroom offers a retreat like setting complimented by a 5 pc ensuite ( whirlpool tub, separate shower & a double sink vanity) AND a walk in closet providing plenty of room with built in shelving. More Important features include: gas f/p in the family room ( inspected in 2023) , central air ( 2020), gas furnace ( 2011 - 15 yr warranty til April 2026 & inspected yearly), Shingles ( 2015), Windows ( June 2007 - 20 yr warranty)
Inclusions: fridge, stove, dishwasher, washer, dryer, range hood microwave, garage door opener & remote, utility shed, central vac, wall window blinds and curtains,





