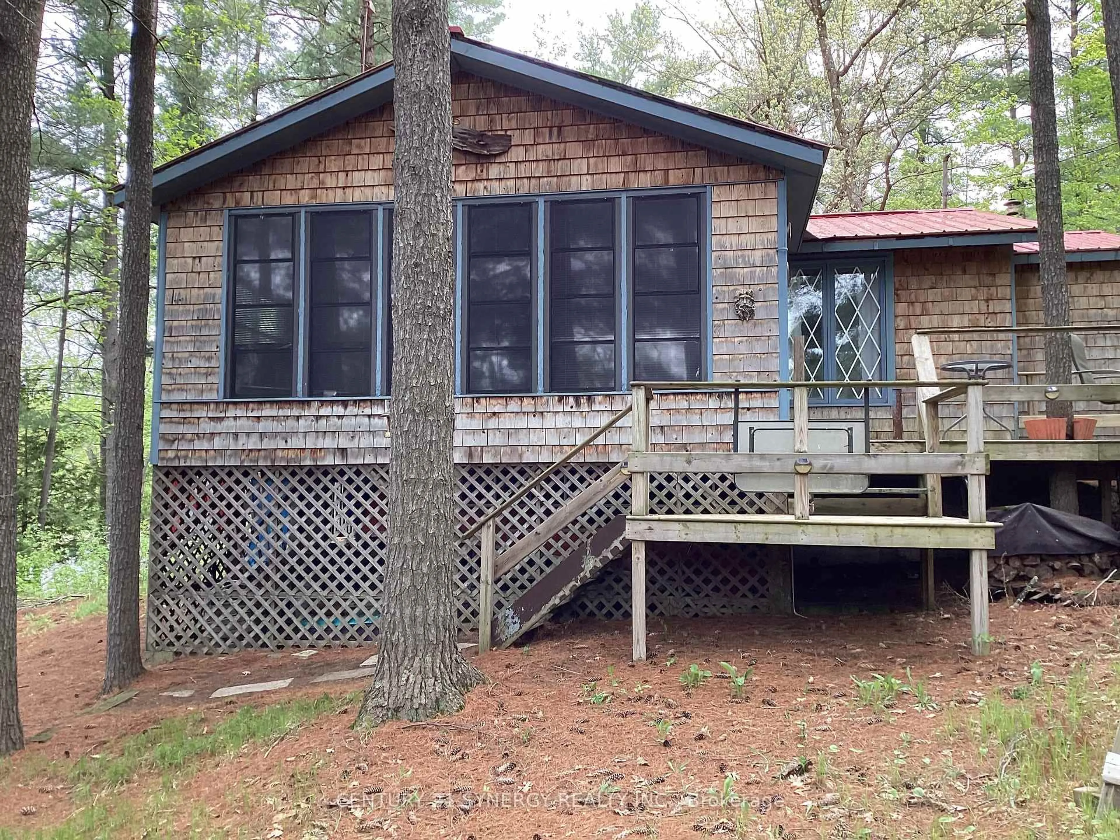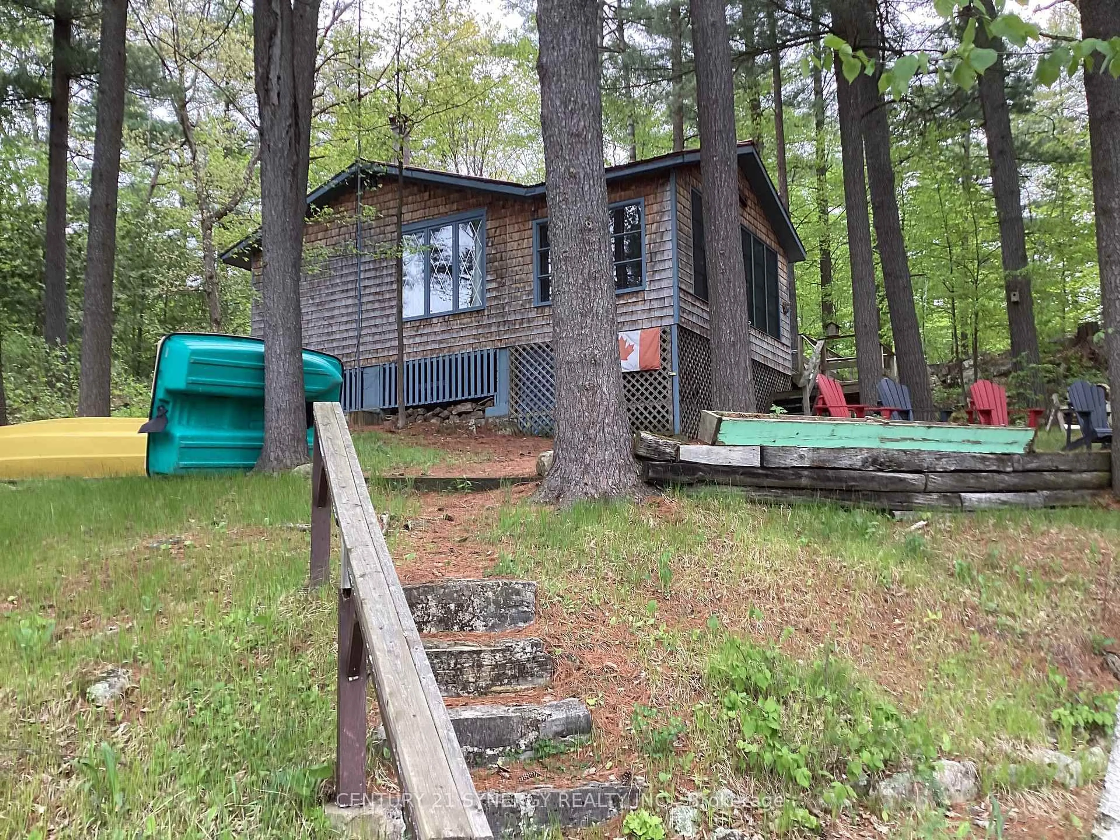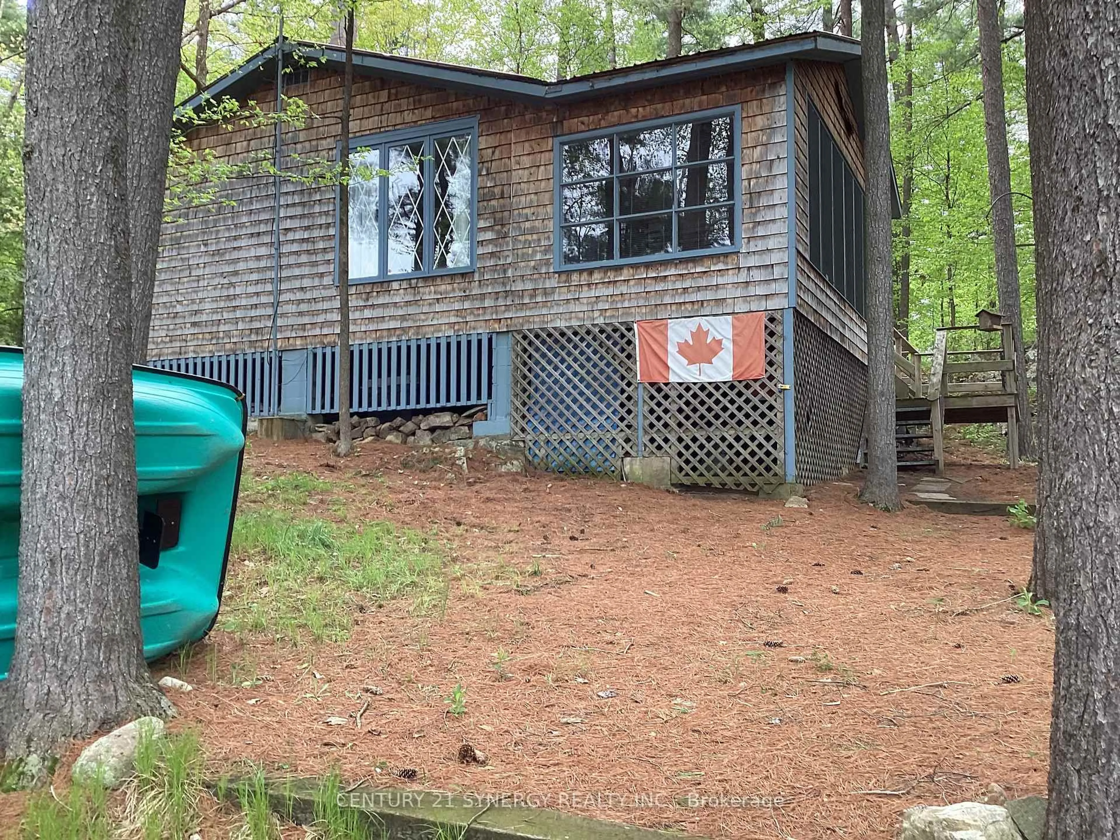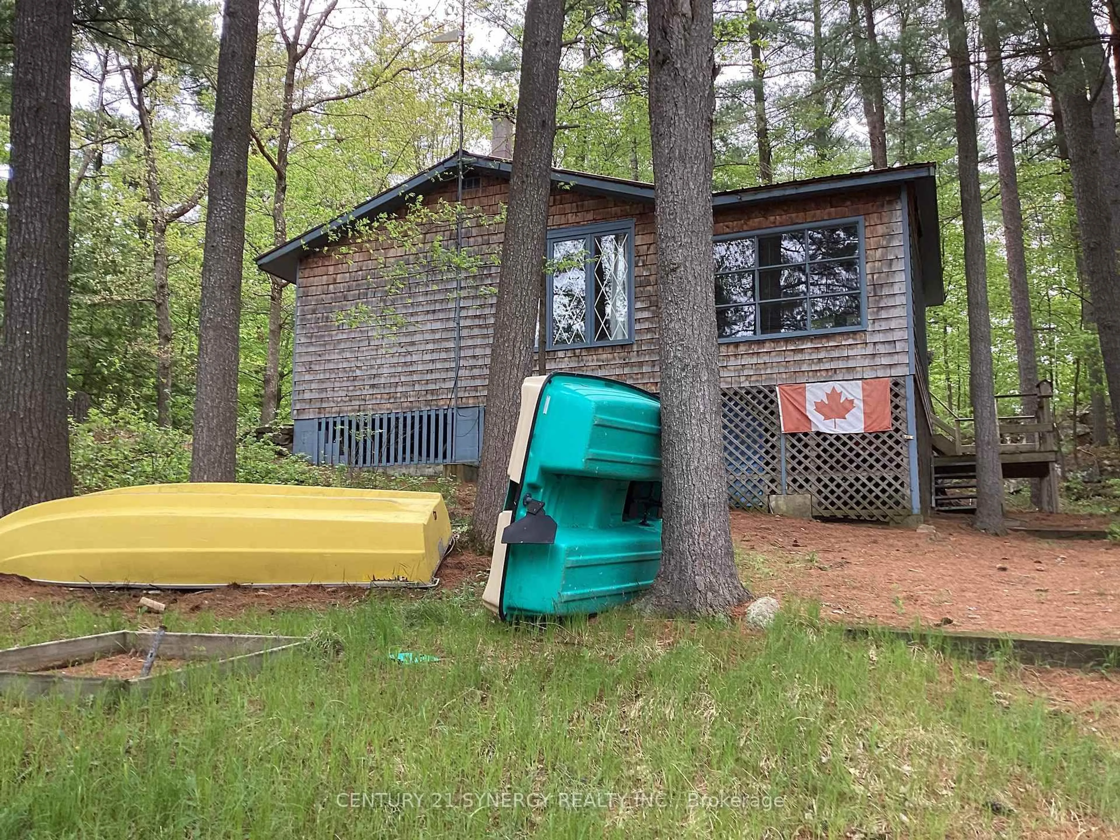1261 Grants Creek Rd, Perth, Ontario K7H 3C6
Contact us about this property
Highlights
Estimated valueThis is the price Wahi expects this property to sell for.
The calculation is powered by our Instant Home Value Estimate, which uses current market and property price trends to estimate your home’s value with a 90% accuracy rate.Not available
Price/Sqft$285/sqft
Monthly cost
Open Calculator
Description
A quiet piece of heaven offering peace and serenity in this 4 season accessible 2 +1 bedroom waterfront escape. It's on a navigable creek that leads to Pike Lake, just 100 meters away. Enjoy little boat traffic but still navigable for a runabout or pontoon boat. An easy commute to Perth and under an hour's drive to Kingston and about an hour to Ottawa. There's a golf course less than 10 minutes away and lots of great dining locations in the historic and very popular town of Perth. The access road is well maintained and is accessible year round. In addition to the bunkie there is a separate workshop of your tools and storage. The cottage could be made more winter friendly with a few renovations and the next door neighbour is prepared to share the cost/operation of a new drilled well. This is one of the roomiest lots on the road with level parking for 2 or 3 cars and easy turnaround. There is a small treed area on the other side of the right of way that comes with the property. The pine trees offer a gentle low maintenance landscape with a gentle slope to the water. Yes there's a beach and wading area for the kids as well as an EXTRA SLEEPING CABIN (3.7m x 2.5m) when company arrives. Also featured is a dock (left in year round), horseshoe pit, rowboat, and lots of outside furniture. A small gazebo shelters the outdoor BBQ and the wraparound deck highlights the waterfront and steps to the gentle slope to the Creek's edge. You'll love the cosy interior with roomy kitchen, sun room overlooking the waterfront, and 2 bedrooms and bath. The wood stove (no WETT certificate) take the chill from an autumn day and electric baseboard heat for warmth. The ceiling fan/heater also allows for additional comfort. With all the furnishings included you can just pack the car and move right in! The seller can offer a very quick closing to maximise your summer fun. New steel roof in 2020. All chattels included - move right in!
Property Details
Interior
Features
Ground Floor
Living
3.9 x 3.2Sunroom
5.7 x 2.98Bathroom
1.55 x 1.58Br
3.65 x 2.56Exterior
Features
Parking
Garage spaces -
Garage type -
Total parking spaces 3
Property History
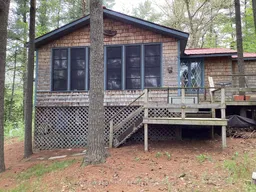 39
39
