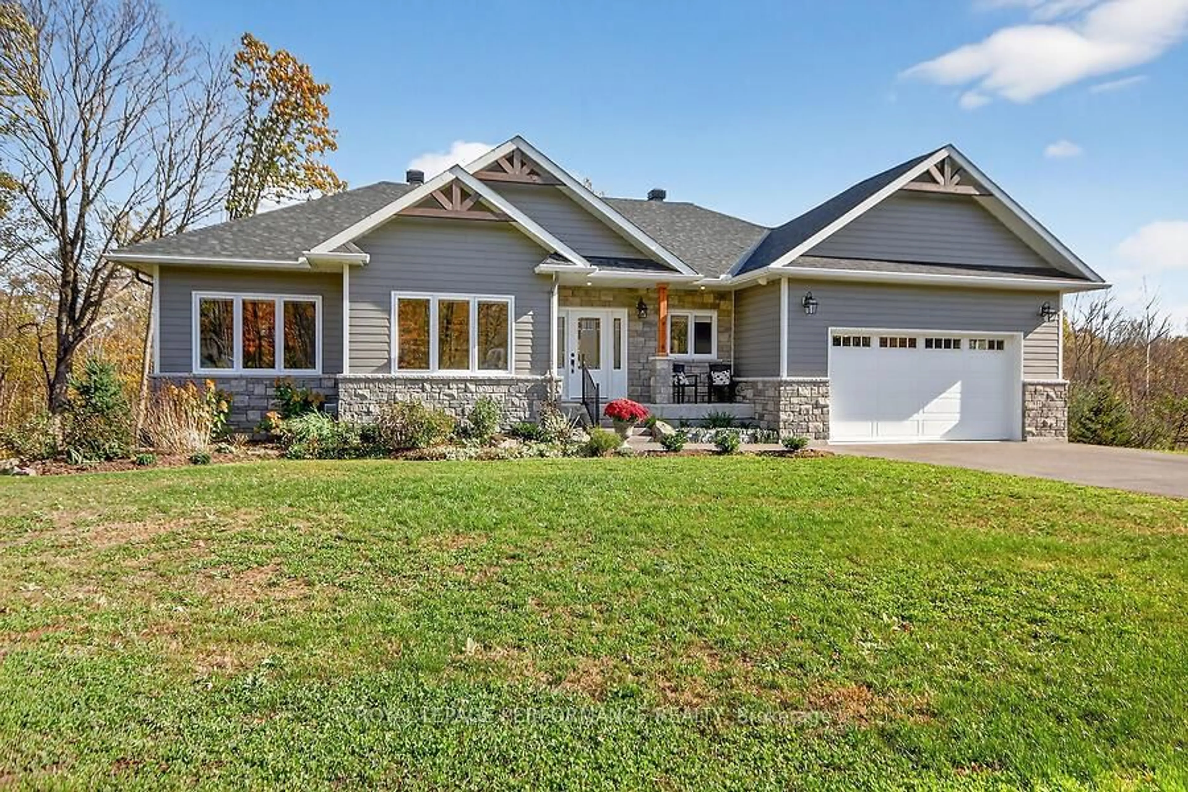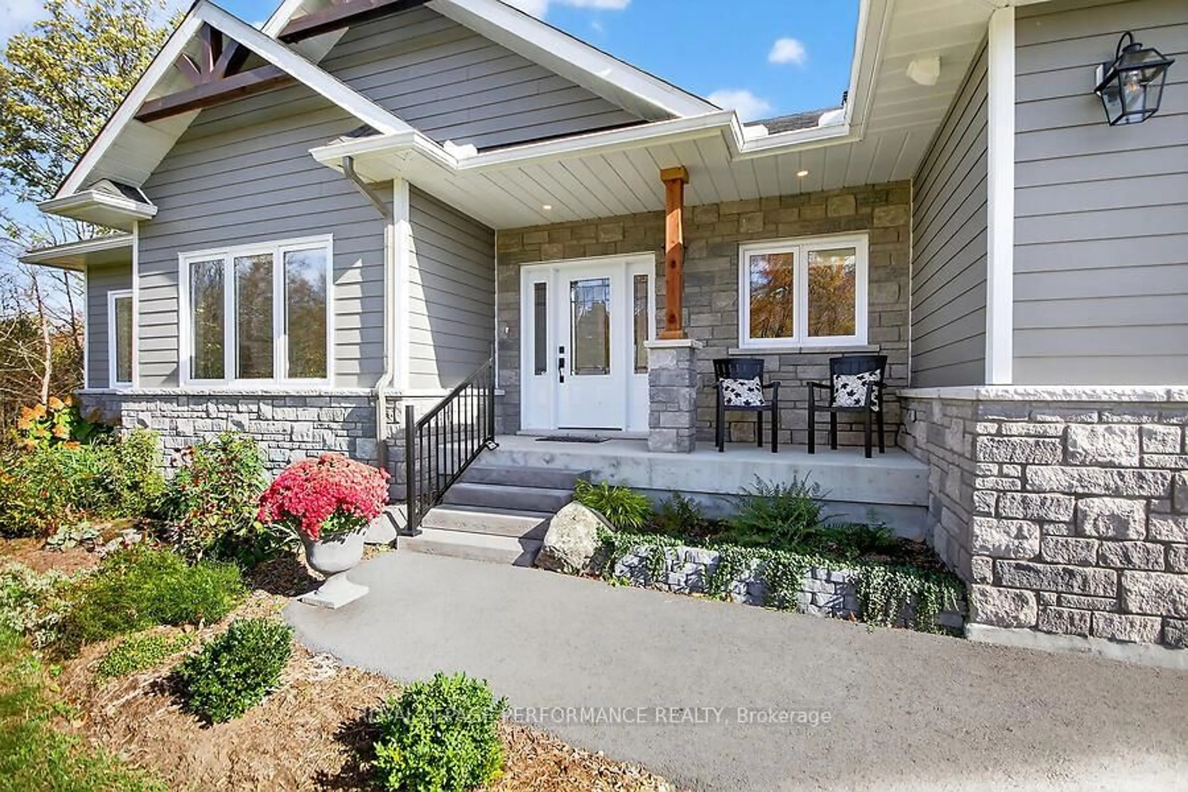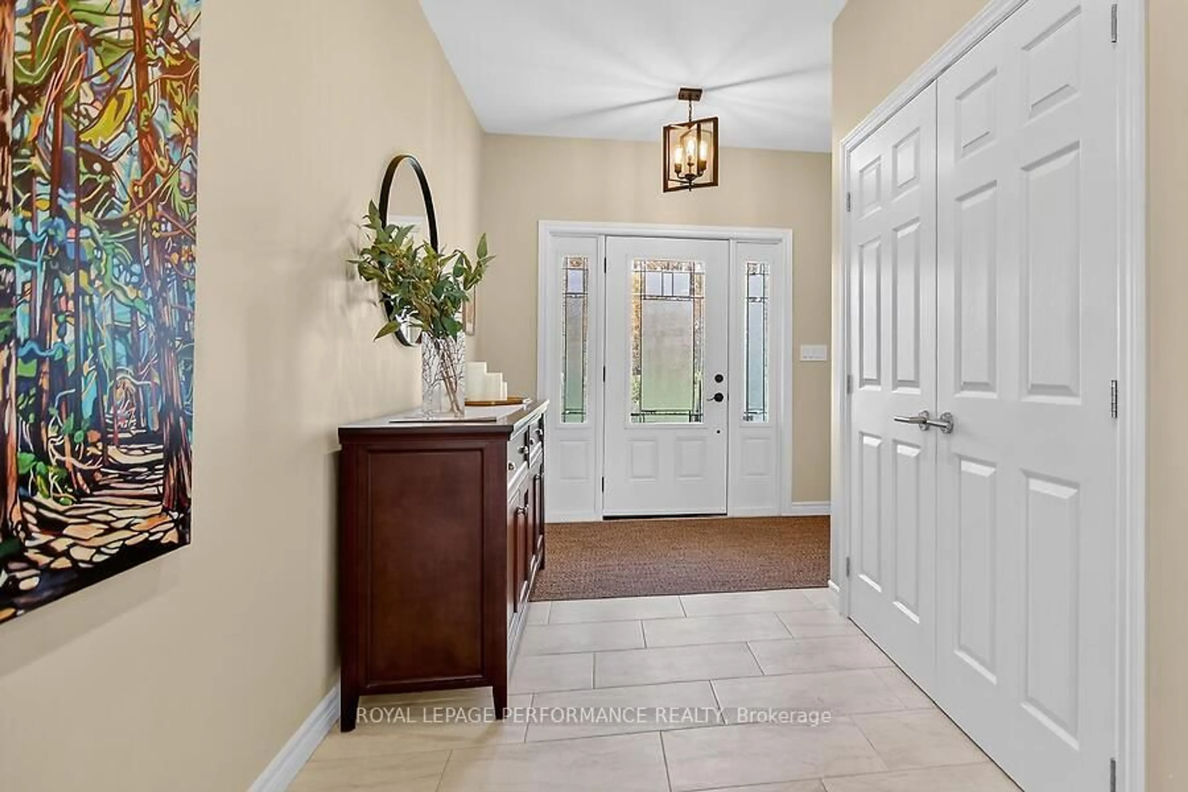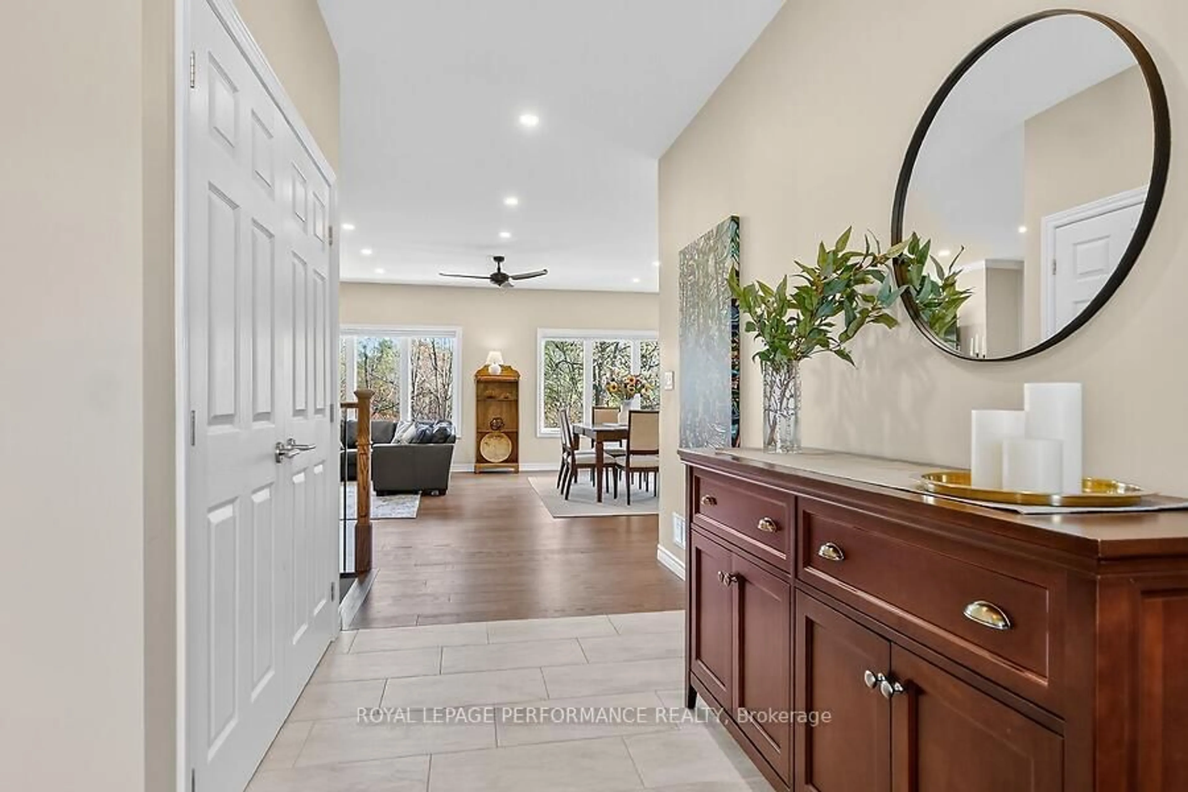127 Ernest Way, Carleton Place, Ontario K7H 0B3
Contact us about this property
Highlights
Estimated valueThis is the price Wahi expects this property to sell for.
The calculation is powered by our Instant Home Value Estimate, which uses current market and property price trends to estimate your home’s value with a 90% accuracy rate.Not available
Price/Sqft$613/sqft
Monthly cost
Open Calculator
Description
Welcome to 127 Ernest Way, a beautiful Bungalow set on a peaceful 2-acre lot surrounded by nature. Located just minutes from Perth, this property offers the perfect blend of rural tranquility and modern comfort. Step inside to a spacious front entrance that leads to an open and inviting main level with 9 foot ceilings. The open-concept Living and Dining area features a cozy gas fireplace, a walkout to the back porch, and a Kitchen designed with ample storage, ideal for everyday living and entertaining alike. Perfect for either 2 or 3 Bedrooms, this spacious home is currently configured for 2, plus lovely home Office. The simple addition of a wardrobe would make a sizeable 3rd Bedroom. The NorthStar windows fill the space with natural light, while the Hardie Board siding and reinforced floor trusses speak to the home's quality construction. The Primary Suite includes a well-appointed 3-piece Ensuite and generous closet space. The additional Bedroom is well sized providing comfort for family or guests. The main Bathroom features a skylight that enhances the bright and airy feel of the space. Main floor Laundry/Mud Room with garage access completes the first level. A walk-out basement, also with 9 foot ceilings, offers tremendous potential for future living space, complete with a Bathroom rough-in and large egress windows overlooking the serene, forested backyard. With no rear neighbours, you'll enjoy uninterrupted views of the beautiful forest and exceptional privacy. Practical upgrades include a GenerLink system on the hydro meter, 200-amp electrical service, and a Waterloo Biofilter system (annual maintenance contract). Whether you're seeking a quiet retreat or a place to grow, this property delivers the best of country living with thoughtful design and long-term value.
Upcoming Open House
Property Details
Interior
Features
Main Floor
Dining
2.4765 x 4.445Kitchen
4.4577 x 3.2004Primary
4.5847 x 3.96242nd Br
3.429 x 3.2004Exterior
Features
Parking
Garage spaces 2
Garage type Attached
Other parking spaces 6
Total parking spaces 8
Property History
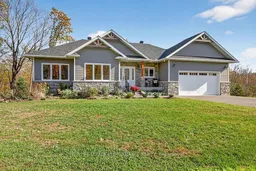 49
49
