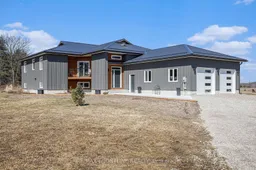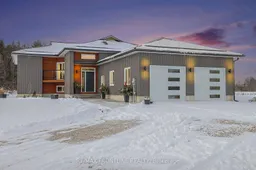Welcome to this beautiful 3 bedroom, 2-bathroom open concept bungalow that perfectly blends comfort, style, and functionality. Set on a spacious 3.5 acre lot, this home features a back covered wrap around porch with sleek glass guard railing offering modern curb appeal and a relaxing space to enjoy your morning coffee. Inside, you'll find a bright and open layout centered around a stunning kitchen with a large Cambria quartz island perfect for cooking, entertaining, and gathering. The living and dining areas flow seamlessly together, with a cozy propane fireplace adding warmth and charm. Two bedrooms offer direct walkout access to the back deck, providing a private connection to outdoor living. The primary suite offers a spacious 4 piece ensuite. The full basement is partially finished and roughed-in for a future granny suite or custom bar, offering incredible potential for additional living space, income opportunity, or entertainment. Additional highlights include a durable steel roofing and siding, central vacuum system, and a double car garage for convenience and ample storage.





