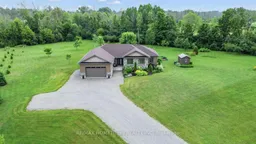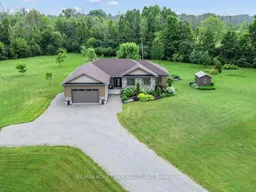Whether you are growing your family or settling into your empty-nester years, this home and location fit the lifestyle. A large foyer welcomes you into this bright and spacious 1,560 sq ft custom-built bungalow set on 2.3 acres with an energy-efficient ICF foundation. You are only a 10-minute drive to Brockville and the 401.Natural light fills every corner thanks to large windows that brighten both the upper and lower levels. The main living area has an open layout with a generous living room centered around a cozy gas fireplace, perfect for winter evenings. The sleek and functional kitchen opens to the living room and to a large back deck through patio doors, so outdoor living is simple and inviting. Enjoy summer days by the pool. There is plenty of space for kids or grandkids, room for a swing set, and lots of privacy for relaxing or entertaining. The primary bedroom includes a his and hers closet area and a private 3-piece ensuite. Two additional bedrooms and a full main bath complete the main floor. A spacious mudroom and laundry area with a 2-piece bath connects directly to the garage, the covered side deck, and the back deck for practical everyday access. The lower level has excellent potential, with room to easily add a fourth bedroom, a fourth bathroom, and a large family room. You also get a separate utility and storage area. The attached garage includes a side door for easy machinery access. For those who love the outdoors, the property offers raised garden beds and a storage shed. Book your showing today.
Inclusions: Cook top, Oven/Microwave, Hood Fan, BI Dishwasher, Washer, Dryer, Garage Opener, All Light Fixtures and Fans, Window Coverings, Hot Water Heater, HRV, Water Filter and softener, and All pool supplies and accessories





