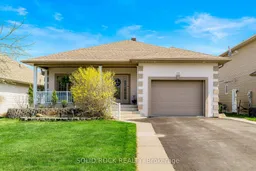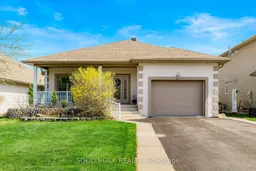Welcome to 1021 Crestwood Drive, easily one of the most effortless homes I've had the pleasure of bringing to market. Custom built by Kasner in the sought-after Bridlewood neighbourhood, its got just over 3,000 sq ft of thoughtfully finished living space, plus a 342 sq ft garage that's spacious enough to be useful. The main floor has an effortless flow that makes everyday life (and entertaining) a breeze. The entryway is spacious and functional, as are the stairwell and main hallway, providing an openness and aesthetic that that make everyday living feel easy and elevated, whether you're rushing out the door or welcoming friends inside. The dining room is bright and sun-soaked thanks to those lowered windows, and the kitchen? Custom cherry cabinetry, a breakfast bar where people will inevitably gather, and an open-concept living area that's anchored by a fireplace, the heart of the home. The primary suite is a private retreat all on its own with a walk-in closet, a bonus den (hello home gym, nursery, or cozy reading nook), and a dedicated ensuite with a separate shower. Step out back and you've got a fully fenced, landscaped backyard that's easy to maintain, complete with a sunny deck and gazebo that beg for summer BBQs. Head downstairs and it doesn't feel like a basement at all; high ceilings, above-grade windows, and a big family room keep it bright. There are three bedrooms down there too, one with its own ensuite, plus another full bathroom and laundry, ideal whether you've got in-laws, teens, or frequent guests. Built with insulated concrete forms, the home is both energy-efficient and wonderfully quiet. The exterior is just as impressive; stucco finish, a covered front porch, and curb appeal that stands out on this quiet, friendly street. 1021 Crestwood Drive is literally one-of-a-kind; it's spacious, thoughtfully built, steeped in community, and ready for whatever stage of life you're in, whether upsizing, combining homes, raising a family, or retired.
Inclusions: Refrigerators (x2), Dishwasher, Oven, Hood fan, Washer, Dryer, Freezer, Smoke detectors, CO2 detector, Blinds, Window Dressings, Light fixtures, Electric fireplace, Gazebo and accessories, Shed, BBQ shelter





