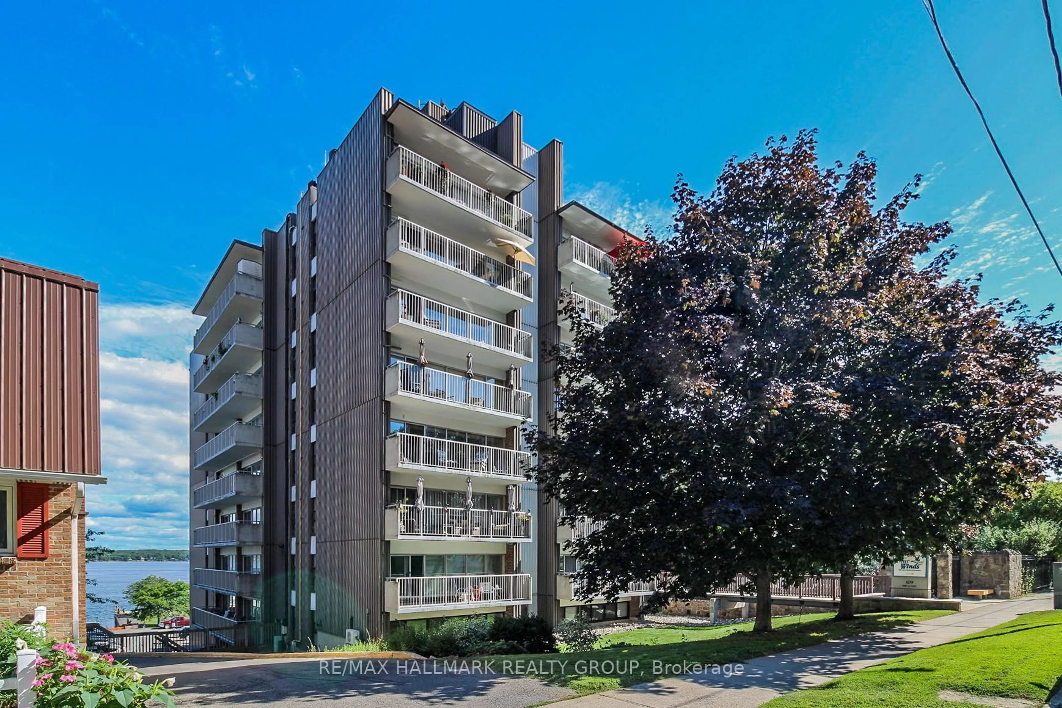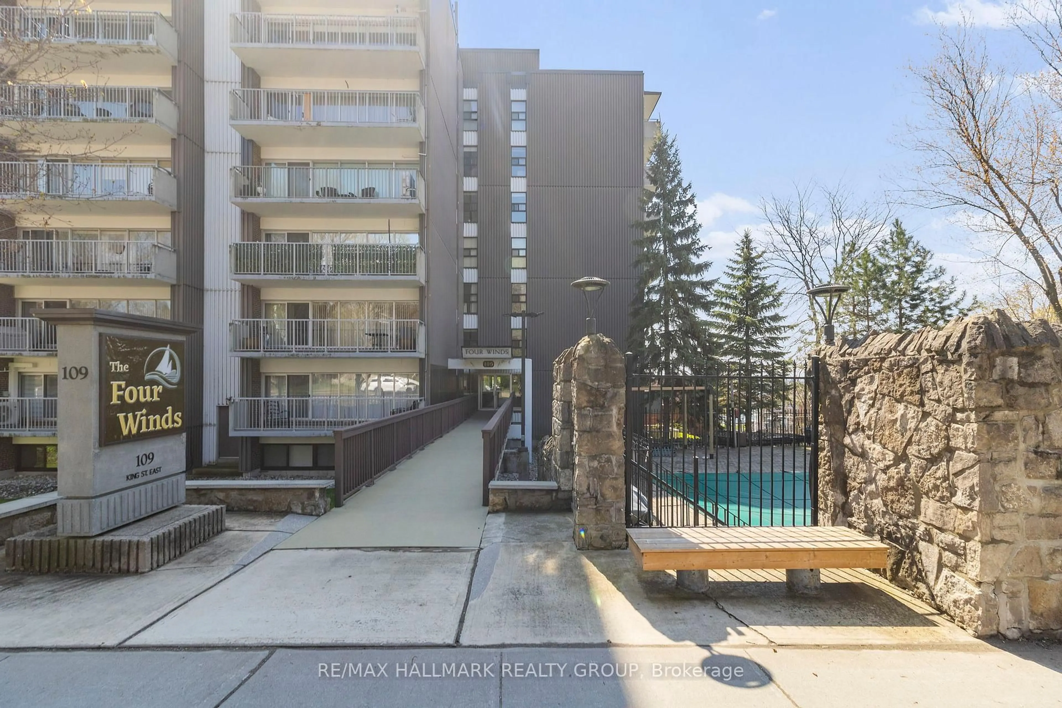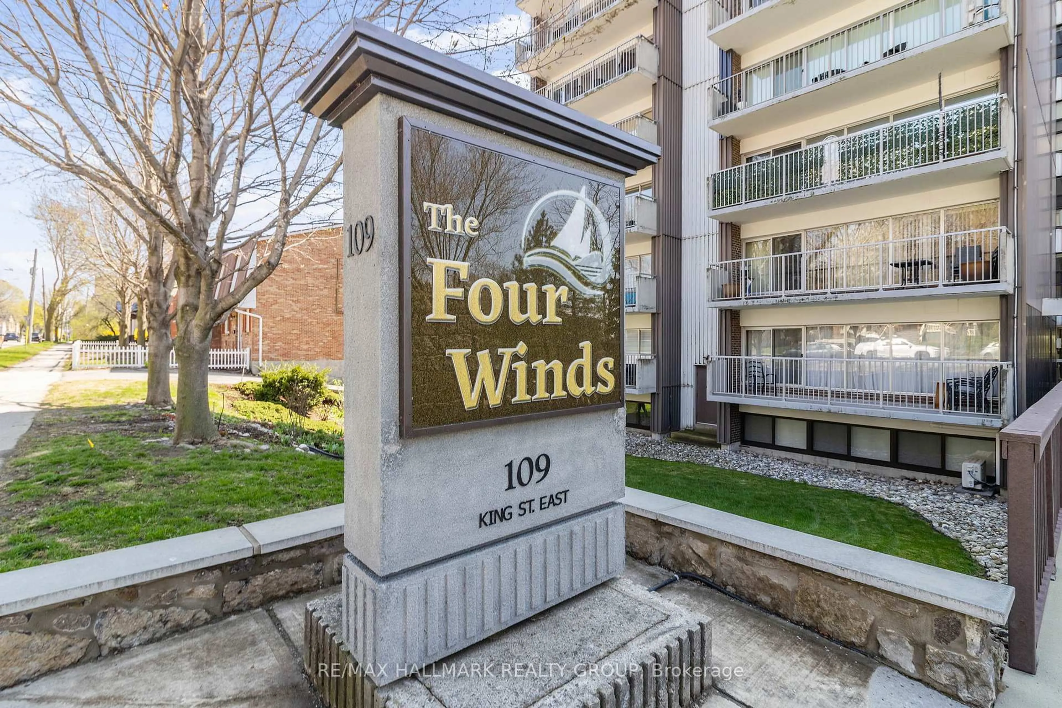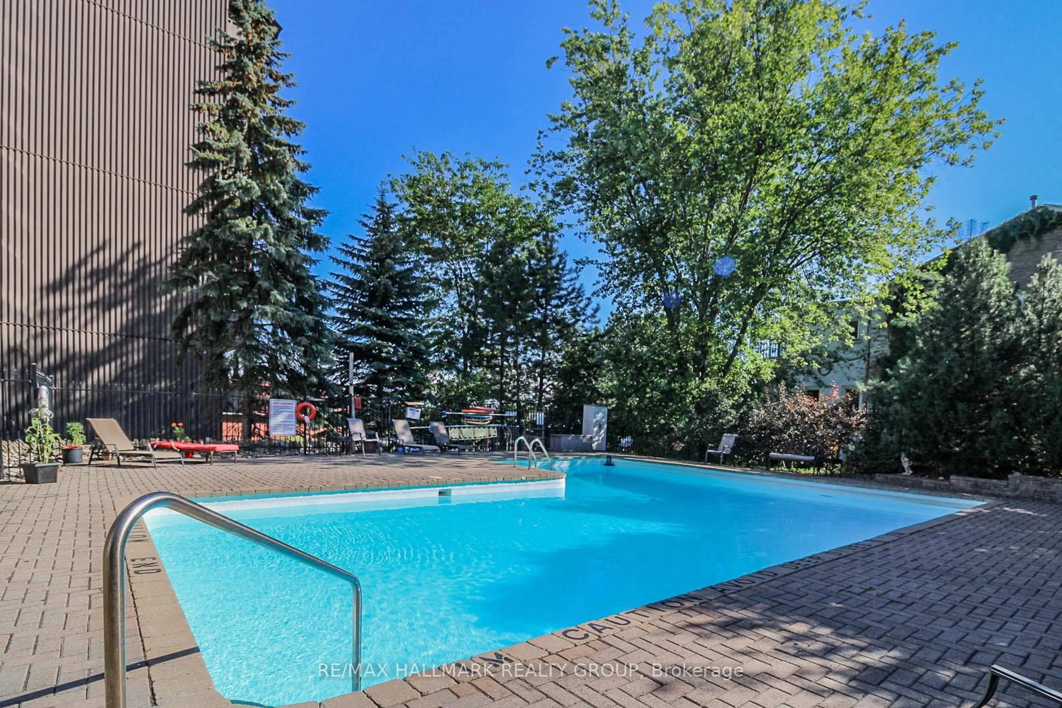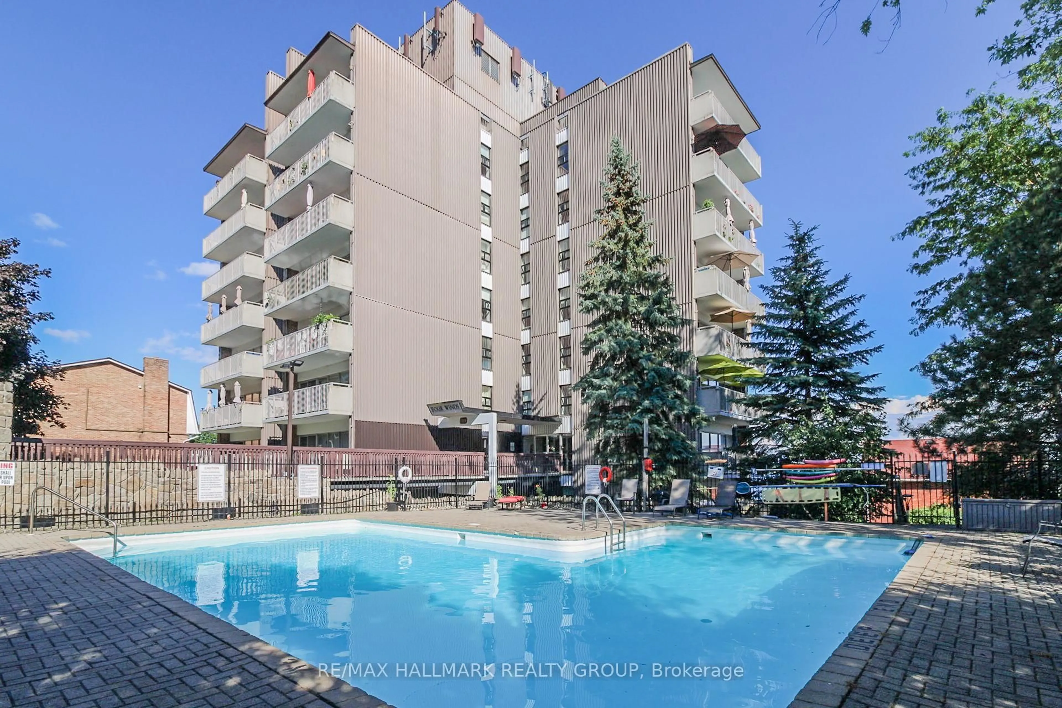109 King St #308, Brockville, Ontario K6V 1B8
Contact us about this property
Highlights
Estimated ValueThis is the price Wahi expects this property to sell for.
The calculation is powered by our Instant Home Value Estimate, which uses current market and property price trends to estimate your home’s value with a 90% accuracy rate.Not available
Price/Sqft$542/sqft
Est. Mortgage$1,739/mo
Maintenance fees$553/mo
Tax Amount (2024)$4,186/yr
Days On Market3 days
Description
Welcome to downtown living at its finest, where comfort meets convenience and the St. Lawrence River becomes your everyday backdrop. This stunning 2-bedroom, 2-bathroom condo offers panoramic river views from your private balcony perfect for morning coffee, evening wine, or simply soaking in the ever-changing scenery. Step inside this carpet-free, move-in ready unit and enjoy the thoughtfully updated interior. The brand new white kitchen is both stylish and functional, featuring timeless backsplash, ample cabinet space, and all appliances included. The open-concept living and dining area is bathed in natural light, with large windows that frame the incredible water views, making this space equally suited for entertaining or quiet nights in.The primary bedroom features generous closet space and its own private 2-piece ensuite for added convenience. A full 4-piece bathroom is located just down the hall, easily accessible for guests or anyone using the second bedroomideal as a guest room, home office, or cozy den. A brand new heat pump ensures year-round comfort, while the practical layout makes the most of every square foot.This condo also comes with one dedicated parking space and a secure storage lockerrare and valuable features for downtown living. The well-managed building includes a long list of amenities to enhance your lifestyle: an elevator for accessibility, an in-ground pool for summertime enjoyment, a fully equipped gym, relaxing sauna, party room for social gatherings, and additional storage areas.Live steps from the rivers edge, within walking distance of downtown shops, cafes, restaurants, and parks. Whether youre downsizing, investing, or simply looking to embrace low-maintenance living with unbeatable views, this property checks all the boxes.Dont miss your opportunity to own one of Brockvilles most desirable river-facing condosschedule your private viewing today!New luxury vinyl flooring 2024 & heat pump providing heat and AC 2024
Property Details
Interior
Features
Exterior
Features
Parking
Garage spaces -
Garage type -
Total parking spaces 1
Condo Details
Amenities
Elevator, Outdoor Pool, Party/Meeting Room, Recreation Room, Sauna, Exercise Room
Inclusions
Property History
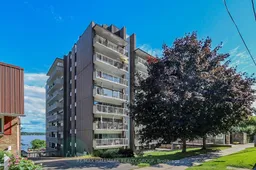 31
31
