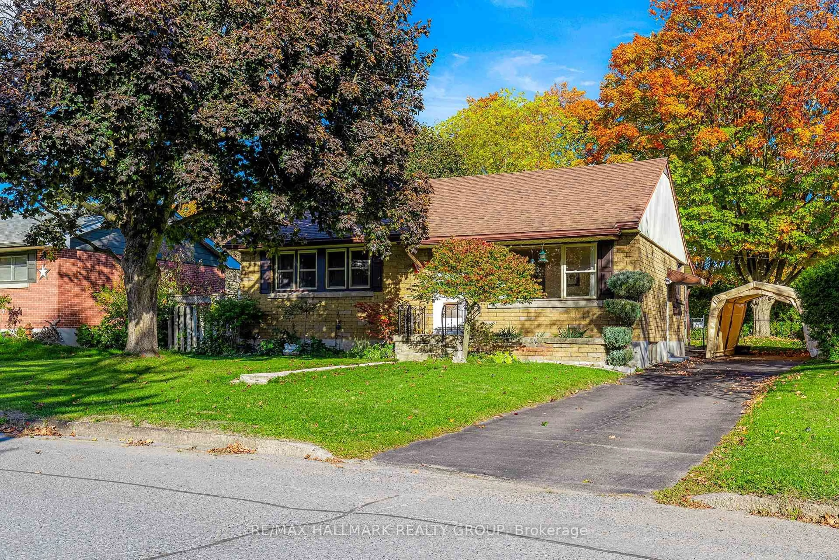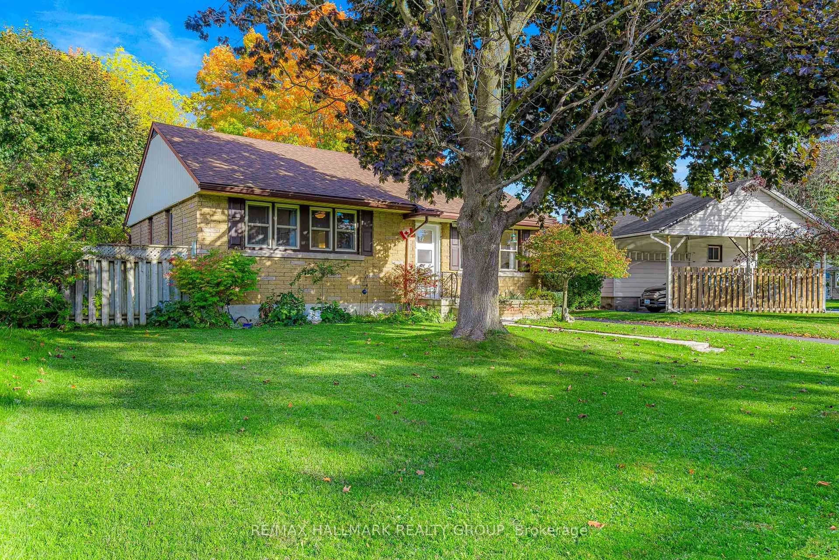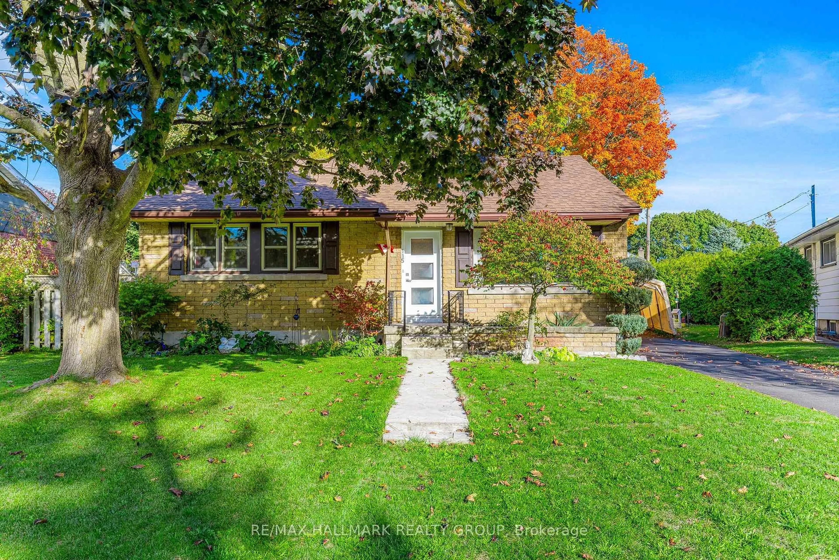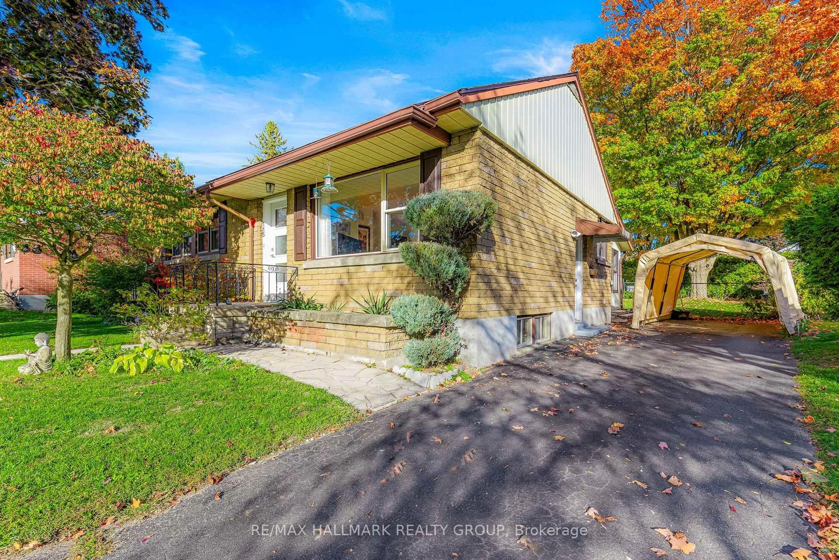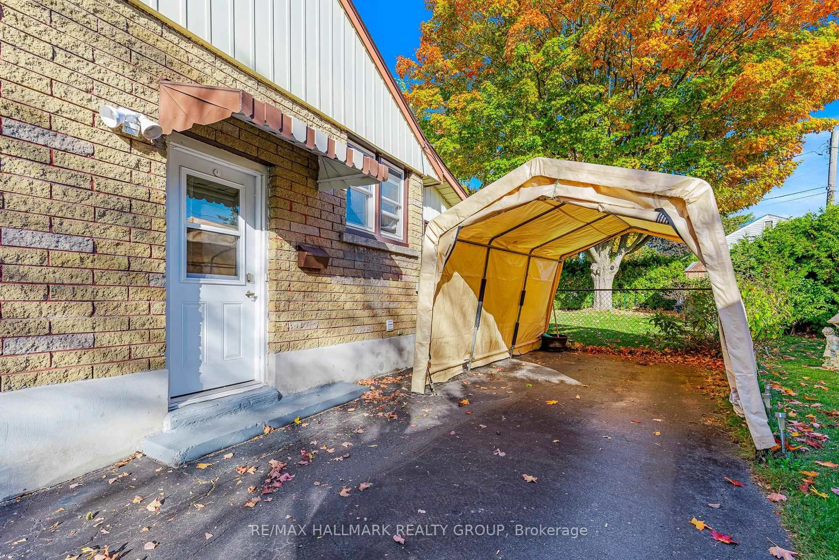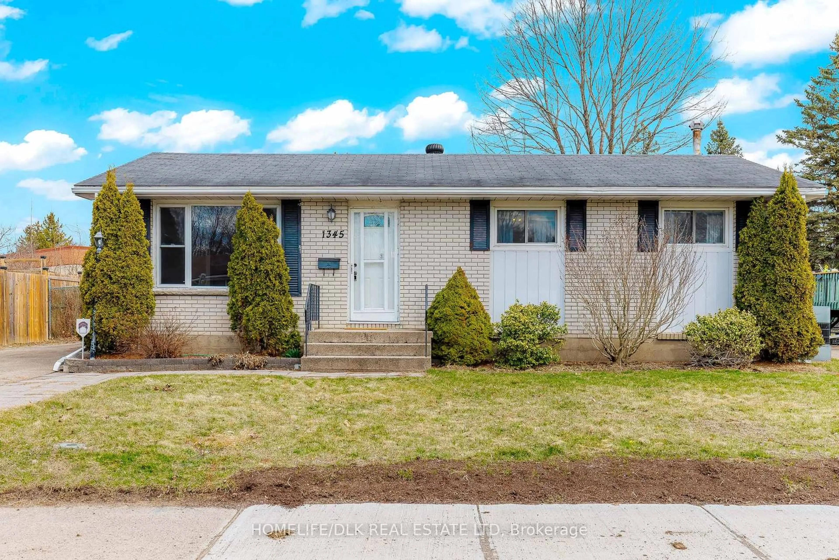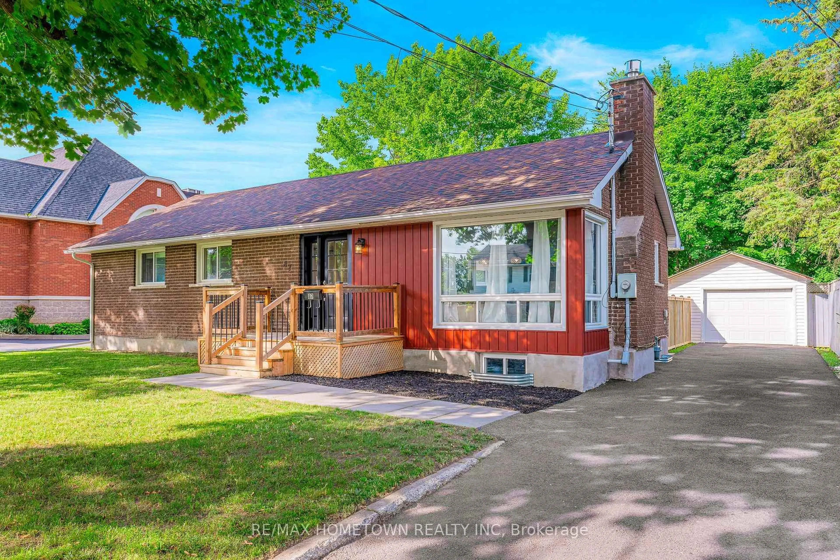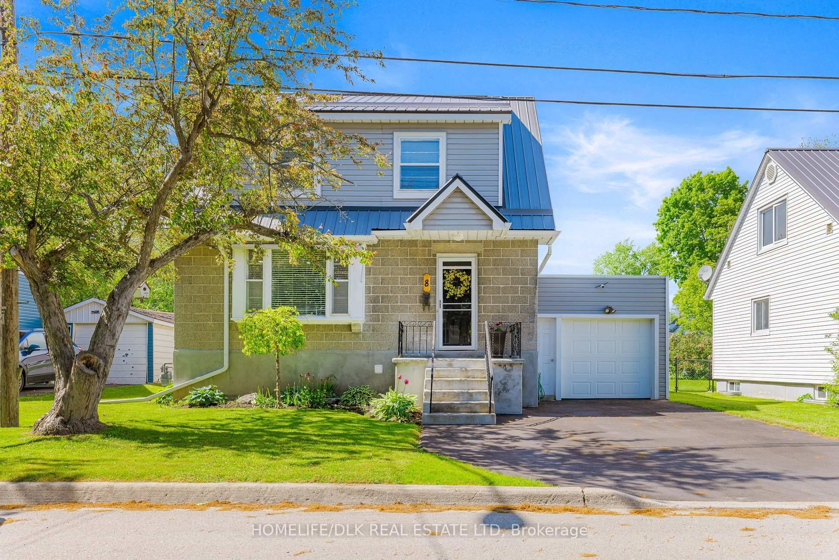115 Brighton Cres, Brockville, Ontario K6V 2P5
Contact us about this property
Highlights
Estimated valueThis is the price Wahi expects this property to sell for.
The calculation is powered by our Instant Home Value Estimate, which uses current market and property price trends to estimate your home’s value with a 90% accuracy rate.Not available
Price/Sqft$467/sqft
Monthly cost
Open Calculator
Description
Welcome to 115 Brighton Crescent, a charming all-brick bungalow tucked away in one of central Brockville's neighbourhoods. Located within walking distance to restaurants, shops, schools, and all the conveniences of city living, this home offers both comfort and lifestyle. Step inside and you'll immediately notice how bright and welcoming the space feels. Gleaming hardwood floors, large picture windows, and tastefully updated finishes fill the home with warmth and character. The spacious living room flows effortlessly into the dining area and crisp white kitchen, making it the perfect spot for family gatherings or quiet evenings at home. Just off the main living space, you'll find a beautiful four-season sunroom - a true highlight of the home. With walls of windows inviting in natural light and views of the private, tree-lined backyard, it's the perfect place to enjoy your morning coffee, unwind with a book, or host friends in every season. Down the hall, you'll find three comfortable bedrooms and a sparkling 4-piece bathroom. The lower level provides a blank canvas - whether you dream of a spacious rec room, home gym, or additional living area, the potential is endless. Bright, welcoming, and move-in ready - this home is the perfect blend of classic charm and modern convenience. Don't miss your opportunity to make 115 Brighton Crescent your next address!
Upcoming Open House
Property Details
Interior
Features
Exterior
Features
Parking
Garage spaces -
Garage type -
Total parking spaces 3
Property History
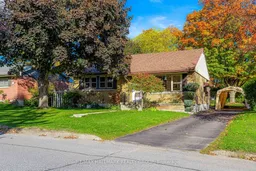 27
27
