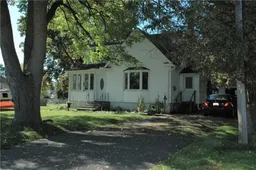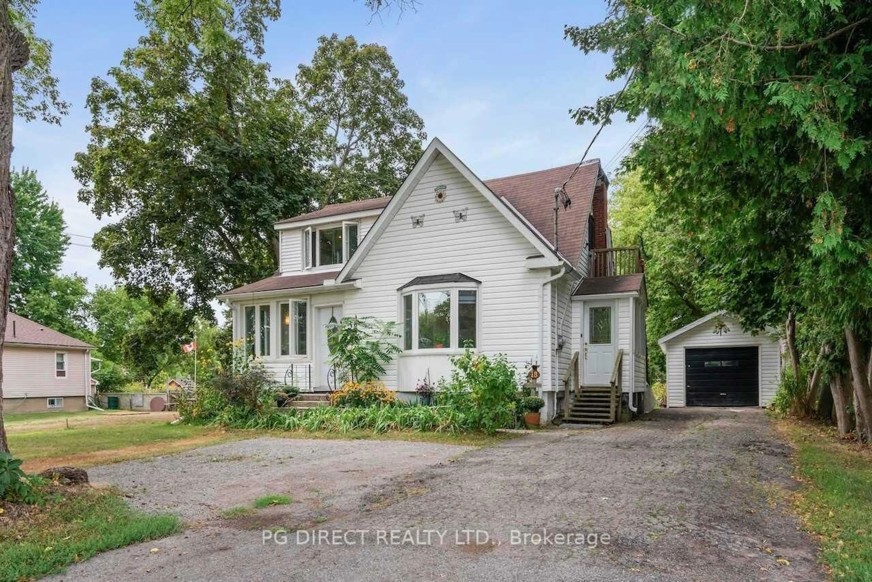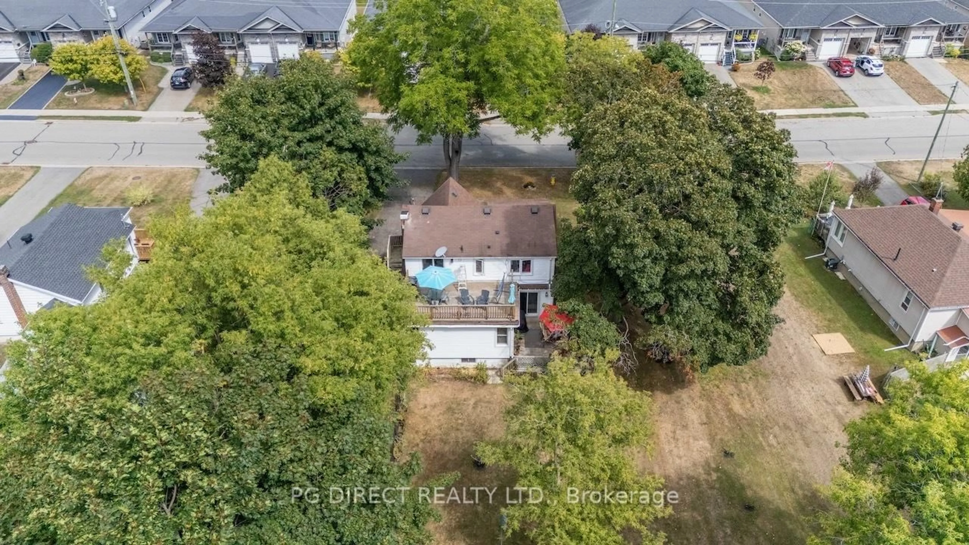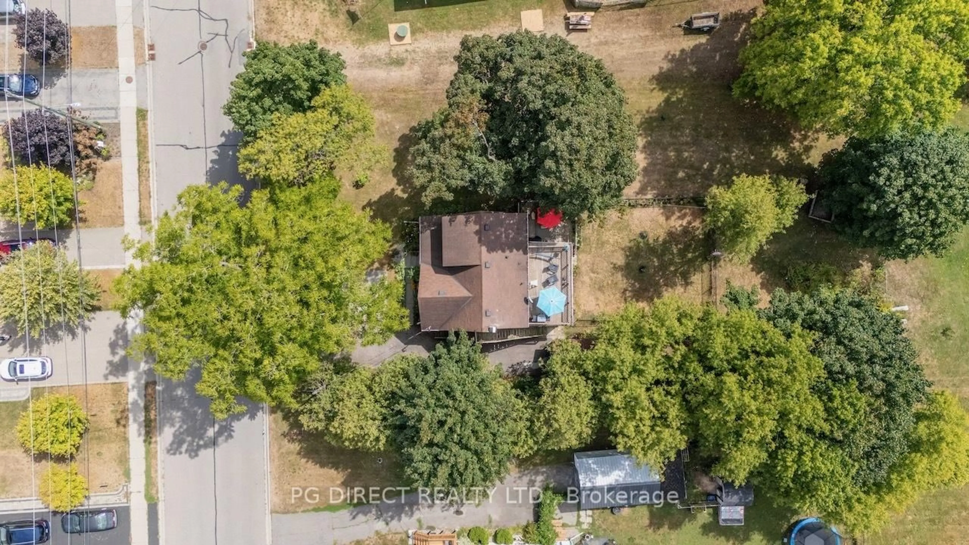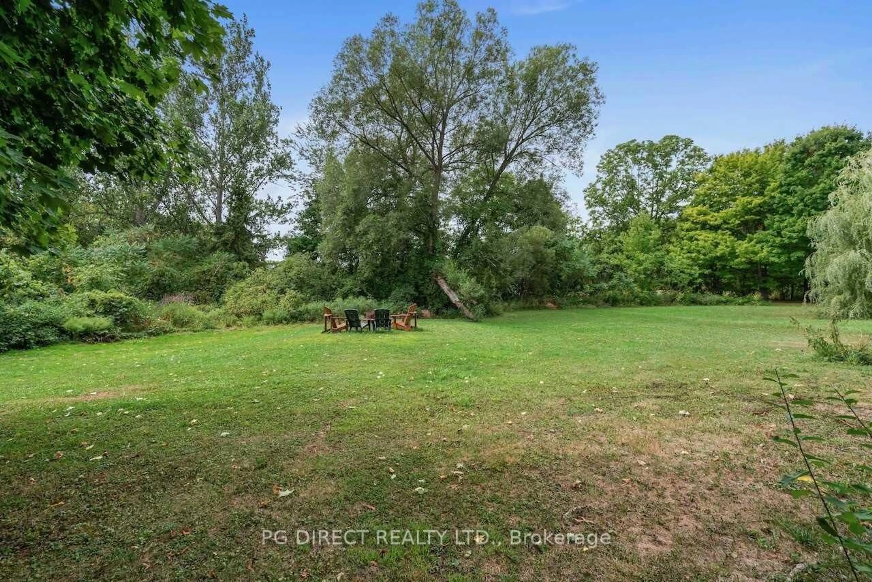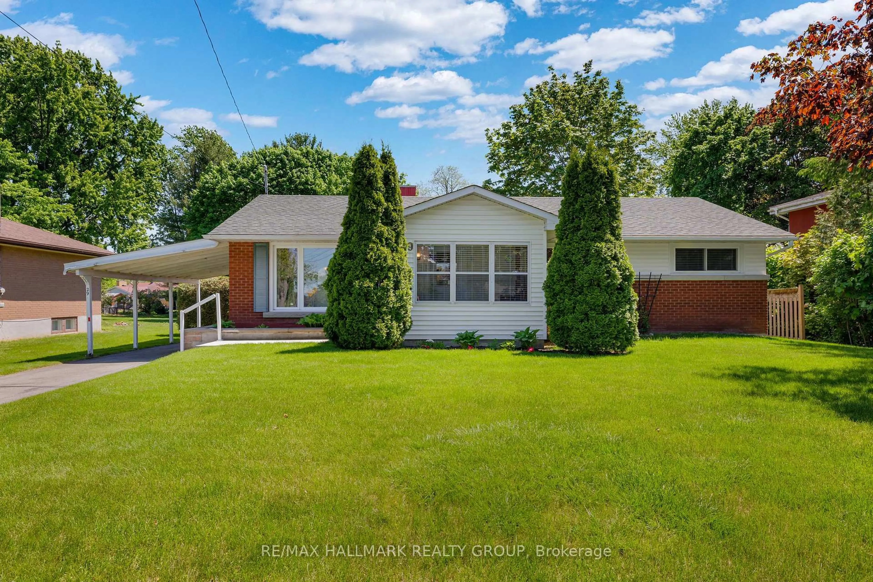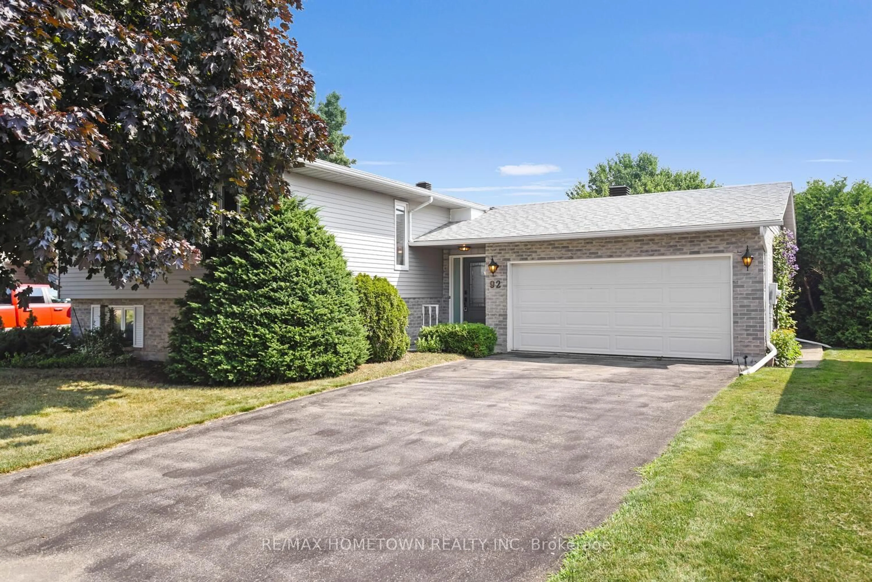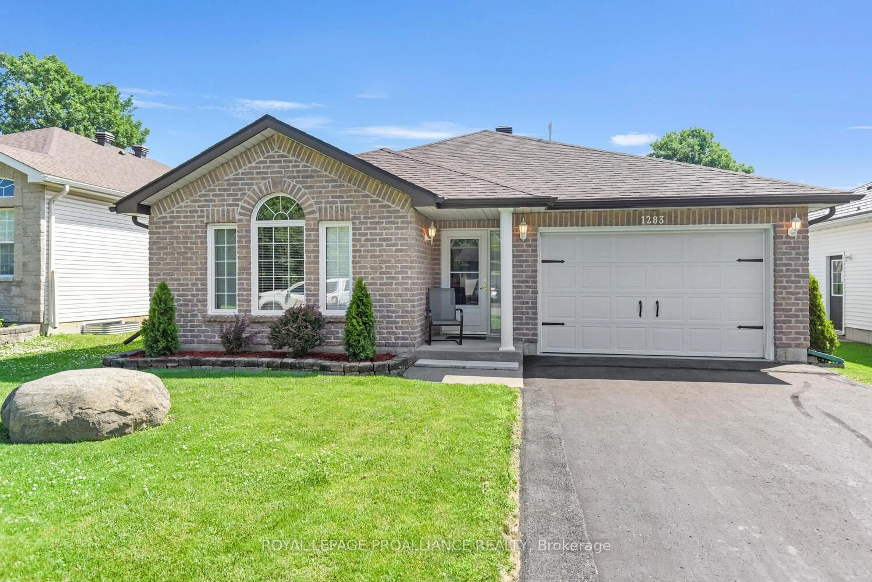18 Centre St, Brockville, Ontario K6V 5S5
Contact us about this property
Highlights
Estimated valueThis is the price Wahi expects this property to sell for.
The calculation is powered by our Instant Home Value Estimate, which uses current market and property price trends to estimate your home’s value with a 90% accuracy rate.Not available
Price/Sqft$279/sqft
Monthly cost
Open Calculator
Description
Visit the REALTOR website for further information about this listing. Welcome to one of Brockville's most sought-after streets! Nestled on a mature treed lot, this charming two-storey home blends character, space, and versatility. The generous lot includes a fenced backyard ideal for children or pets and a driveway for up to 6 vehicles plus a detached single-car garage. Inside, you'll find 3 bedrooms, 2 bathrooms, and thoughtful upgrades throughout. The inviting front porch offers a perfect sitting area, while the spacious eat-in kitchen (with fridge, stove, and dishwasher) flows into the living/sitting area. Step outside to a private yard with mature trees, perennials, and fruit trees. The main level includes a large primary bedroom with cheater access to the 4-piece bath/laundry, plus a second bedroom for convenience. A separate staircase leads to the fully renovated second level (625 sq/ft), a 1-bedroom, 1-bath suite with its own heat pump/AC, backup baseboard, and access to a deck overlooking the backyard with seasonal golf course views. With its own exterior entrance, this space is ideal for extended family, in-laws, or rental income. In a desirable neighbourhood, you'll enjoy quick access to the Brockville Golf & Country Club, downtown, marina, schools (Swift Waters P.S.), and public transit. Nearby St. Lawrence Park offers a beach, river access, and winter tobogganing. Travel is easy with Hwy 401, Hwy 416 (Prescott), bridges to the U.S., and the Thousand Islands all close by. This rare property offers move-in ready comfort for families, multi-generational living, or investment.
Property Details
Interior
Features
Main Floor
Other
2.58 x 3.08Kitchen
3.62 x 2.57Bathroom
2.91 x 3.75Living
5.01 x 8.2Exterior
Features
Parking
Garage spaces 1
Garage type Detached
Other parking spaces 6
Total parking spaces 7
Property History
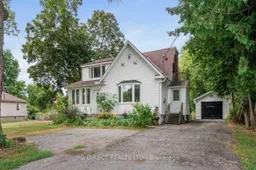 20
20