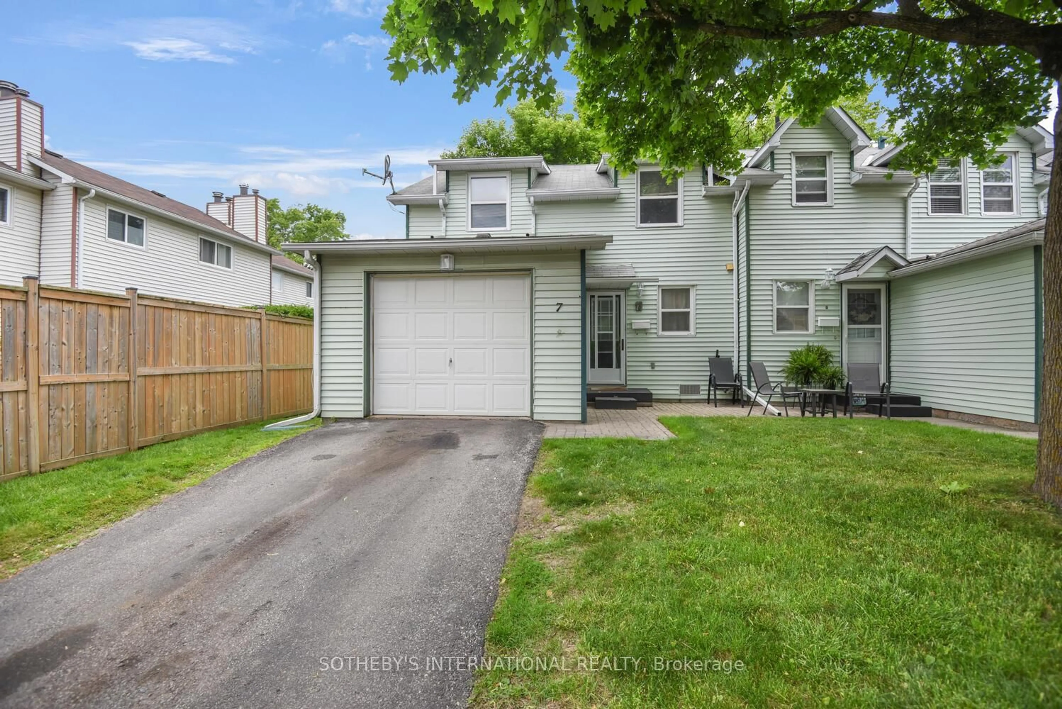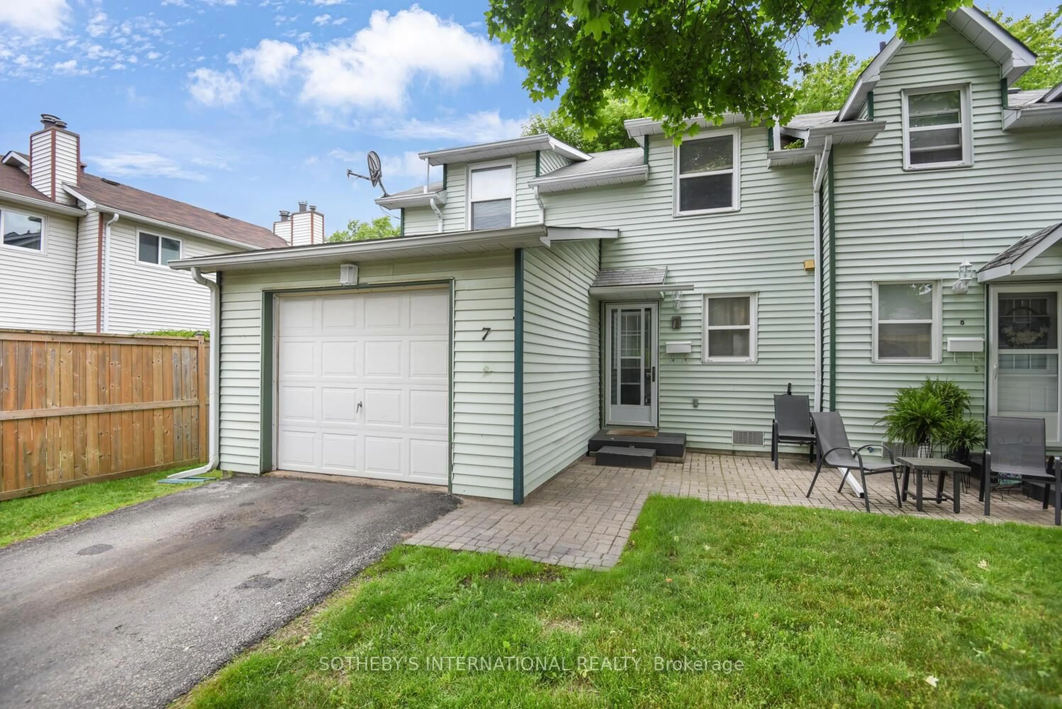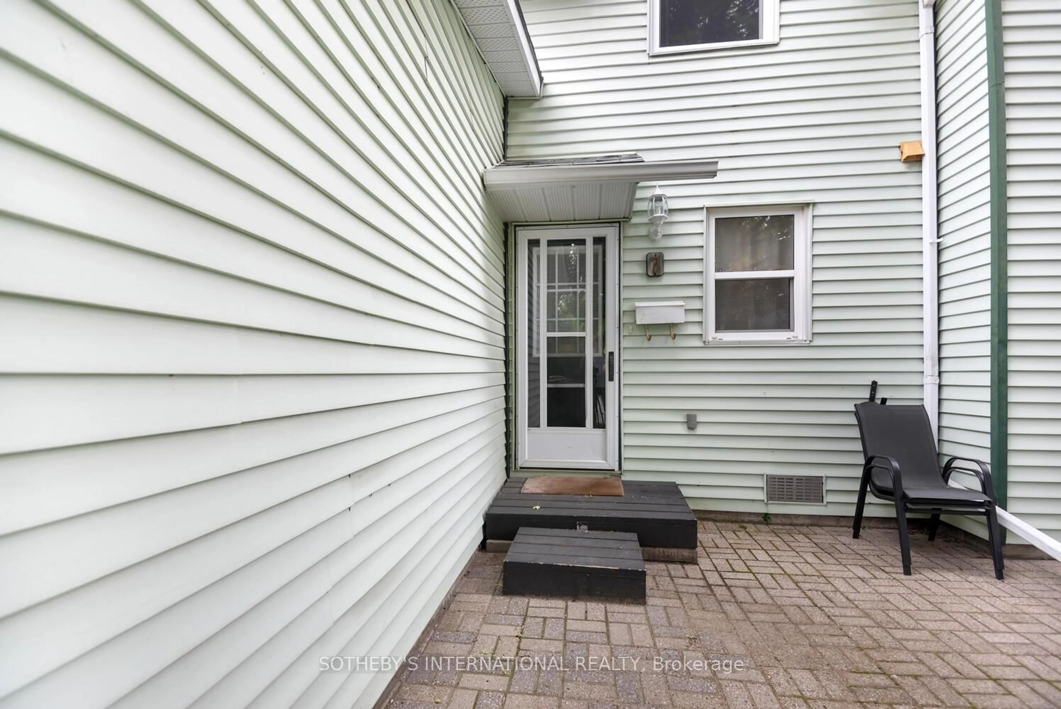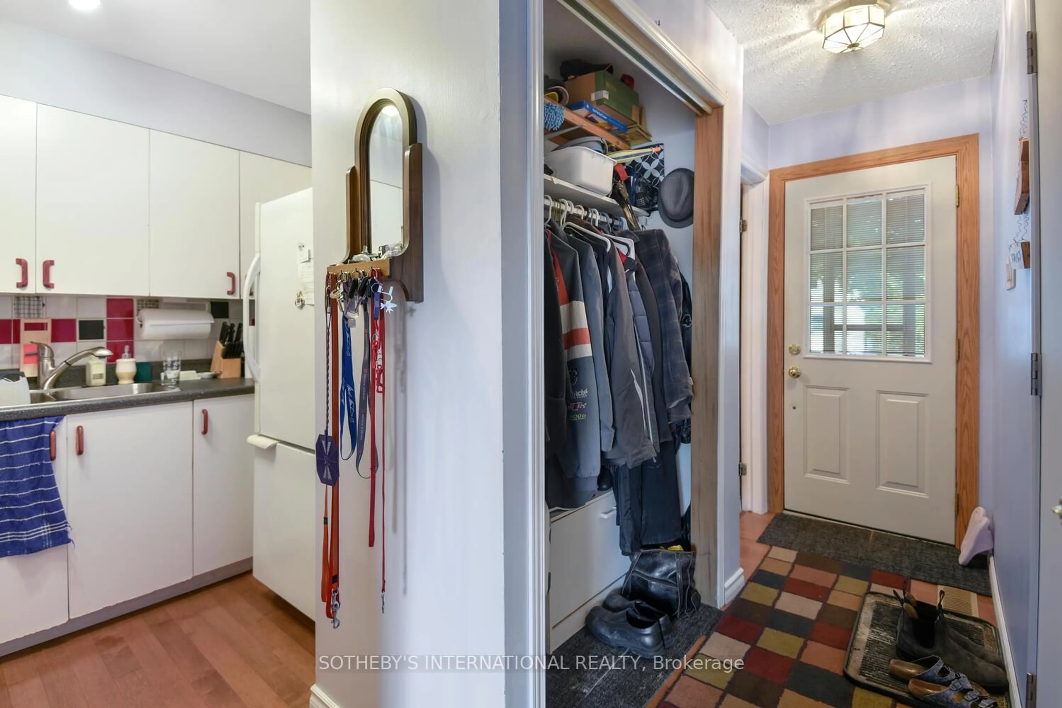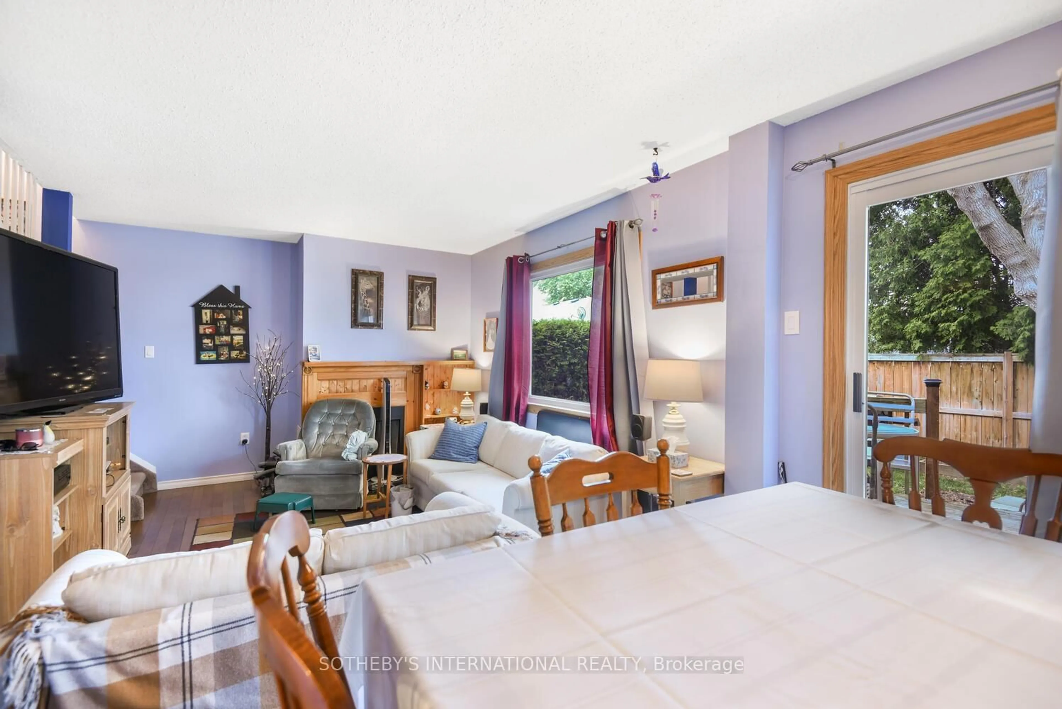27 Aldershot Ave #7, Brockville, Ontario K6V 2P7
Contact us about this property
Highlights
Estimated valueThis is the price Wahi expects this property to sell for.
The calculation is powered by our Instant Home Value Estimate, which uses current market and property price trends to estimate your home’s value with a 90% accuracy rate.Not available
Price/Sqft$288/sqft
Monthly cost
Open Calculator
Description
Conveniently located walking distance to SLC and highschools, shopping, and parks, this bright and spacious 3-bedroom, 3-bathroom end unit offers the perfect blend of comfort and convenience. Enjoy the low-maintenance lifestyle of condo living- capital improvements, lawn care, and snow removal are all taken care of for you. Larger than it appears, this charming home features economical gas heating, central air conditioning, and a sunken living room that adds architectural interest. The bright kitchen includes a dishwasher, while the dining room opens via patio doors to a private, hedged backyard with a gate offering direct access to Reynolds Drive. Ideal for kids or a morning stroll. Additional highlights include: FA gas furnace (2025), A/C (2025), Attached garage with remote opener and direct foyer access, hardwood floors throughout the main living areas, ensuite with sauna for relaxation, partially finished lower level with storage, family room, and laundry. Whether you're a first-time buyer, downsizer, or investor, this home is full of potential. Don't miss your chance to make a smart move.
Upcoming Open House
Property Details
Interior
Features
Main Floor
Kitchen
3.04 x 2.13Dining
2.42 x 2.74Living
3.96 x 3.65Foyer
3.04 x 0.91Exterior
Parking
Garage spaces 1
Garage type Attached
Other parking spaces 1
Total parking spaces 2
Condo Details
Inclusions
Property History
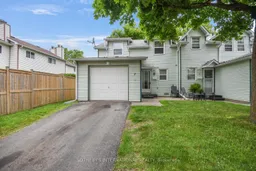 22
22
