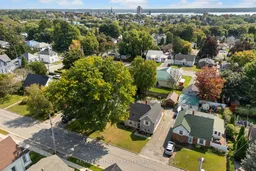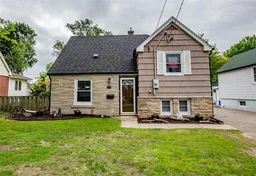This charming 3 bedroom 1.5 bath home is situated on a large landscaped lot with mature gardens , a large deck & covered pergola . Nestled on a lovely , quiet , family friendly street . Fenced with plenty of privacy & easy access through your living room . Perfect for entertaining & hosting summer BBQS. Detached garage and extra long driveway provide plenty of parking space for 3 cars . Roof was reshingled in 2021 & furnace was recently replaced. The perfect floorpan for a family with a convenient side entrance & mudroom , spacious bright living room , large kitchen with plenty of cabinets for storage & an oversized pantry . Separate dining room with hardwood flooring . Stairs & all bedrooms also have hardwood flooring . This home is carpet free. The primary bedroom has its own floor just a few steps up from the other bedrooms. 4 pc main bath . Lower level family room provides a separate space for the kids as a playroom or media room. Adults can have their separate space & there is a door to limit noise . The lower level also has plenty of storage space & an additional 2 pc bath . This home is perfect for first homebuyers, downsizers and families alike. Book your showing today this gem won't last long !
Inclusions: Refrigerator, Stove, Hood Fan , Washer, Dryer





