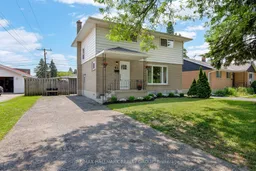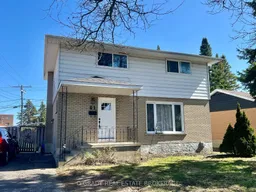Welcome to 81 Reynolds Drive a bright, move-in ready home located in the heart of Brockville, perfect for first-time buyers or growing families alike. With all the major updates already taken care of - windows, furnace & A/C (2022), roof (2023), hot water tank (2025), pool pump (2024), and pool liner (2021) - you can settle in with peace of mind and start enjoying your new space from day one. Step inside to find a sun-drenched main floor with a spacious living room stretching across the front of the home, perfect for entertaining or relaxing. A convenient 2-piece powder room is tucked just off the main area. The living room flows seamlessly into the open dining area and functional kitchen, creating an inviting hub for family life. Walk out from the dining room to your multi-level deck, above-ground pool, and fully fenced backyard - a private retreat ready for summer fun. Upstairs, you'll find four generously sized bedrooms and a beautifully updated 4-piece bathroom, offering plenty of room for the whole family. The finished basement adds even more living space with a large rec- room, an additional bedroom, and a laundry/utility room. With flexible closing available, this home is ready when you are. Don't miss your chance to make a splash before the end of summer - book your private viewing today!
Inclusions: Fridge, Stove, Washer, Dishwasher, Dryer, Microwave, All Attached Light Fixtures, Window Coverings, Above Ground Pool, Pool Equipment + Accessories





