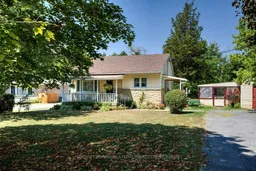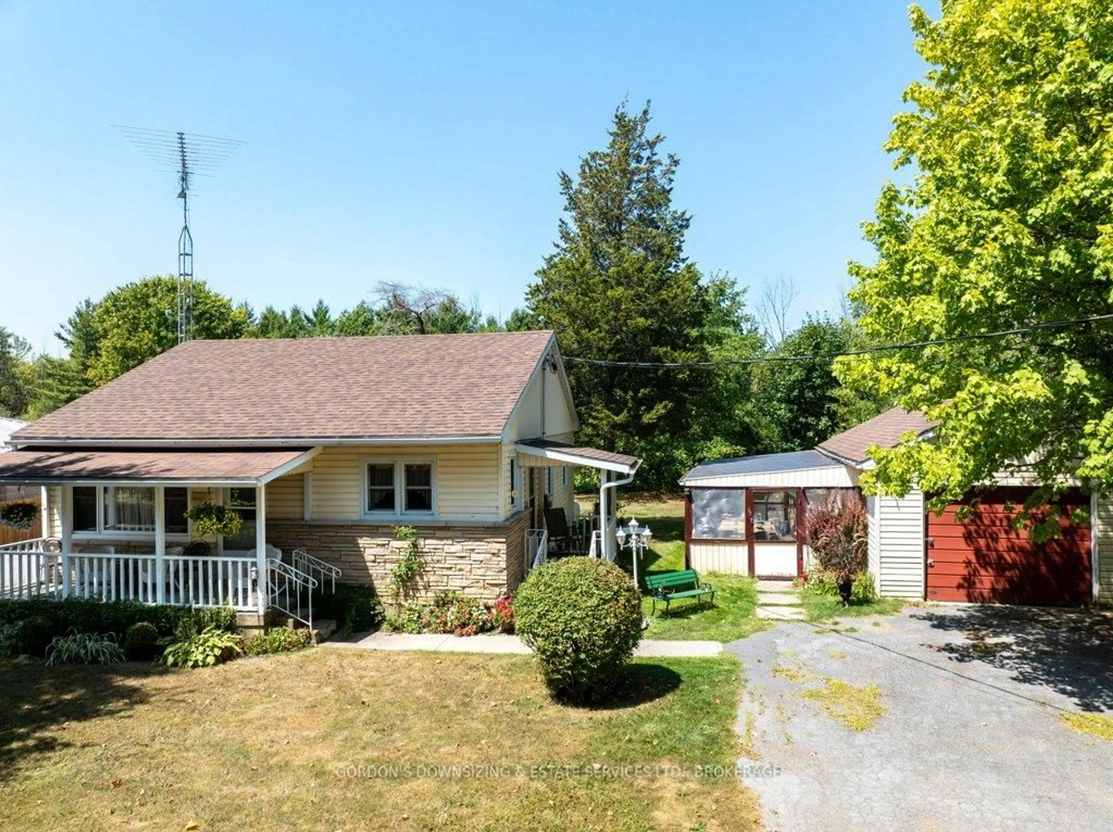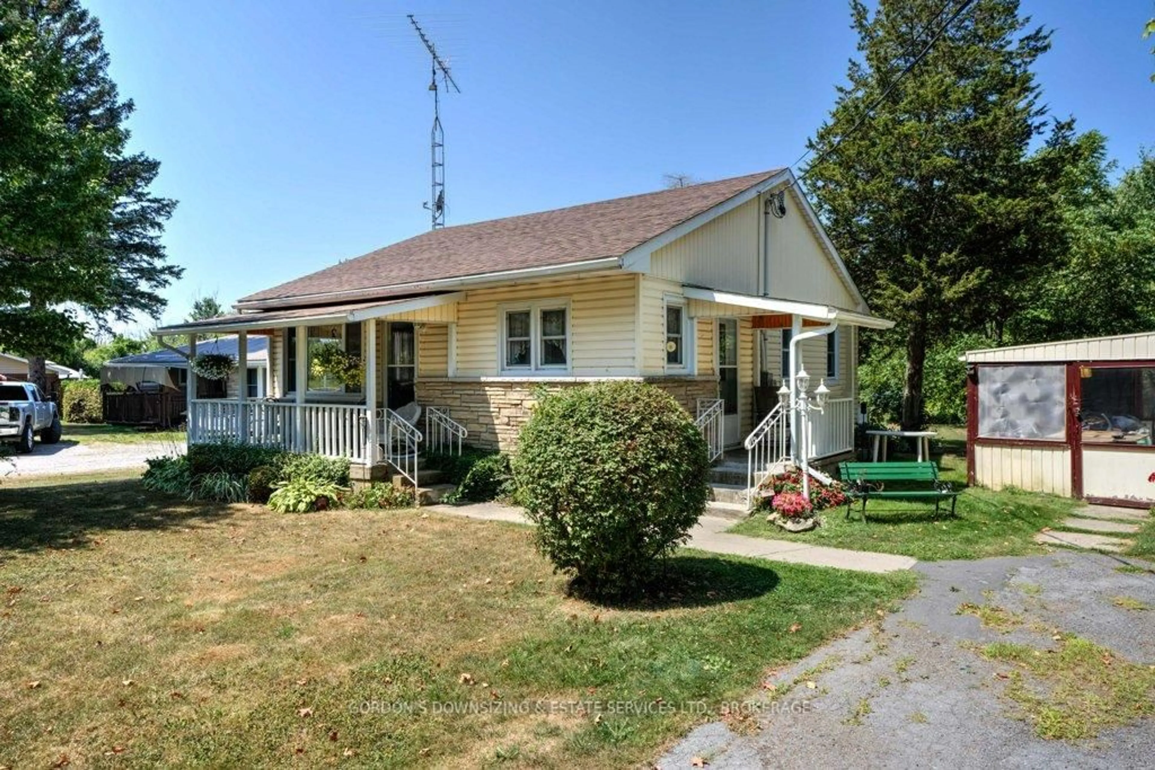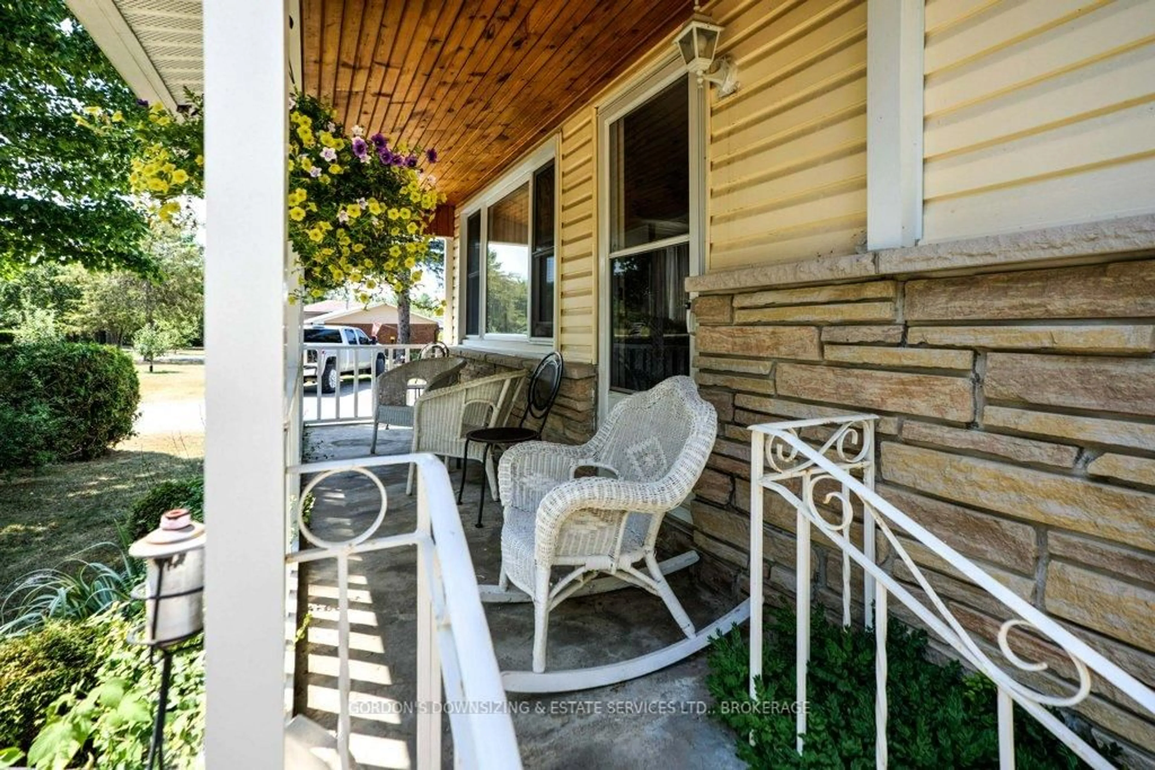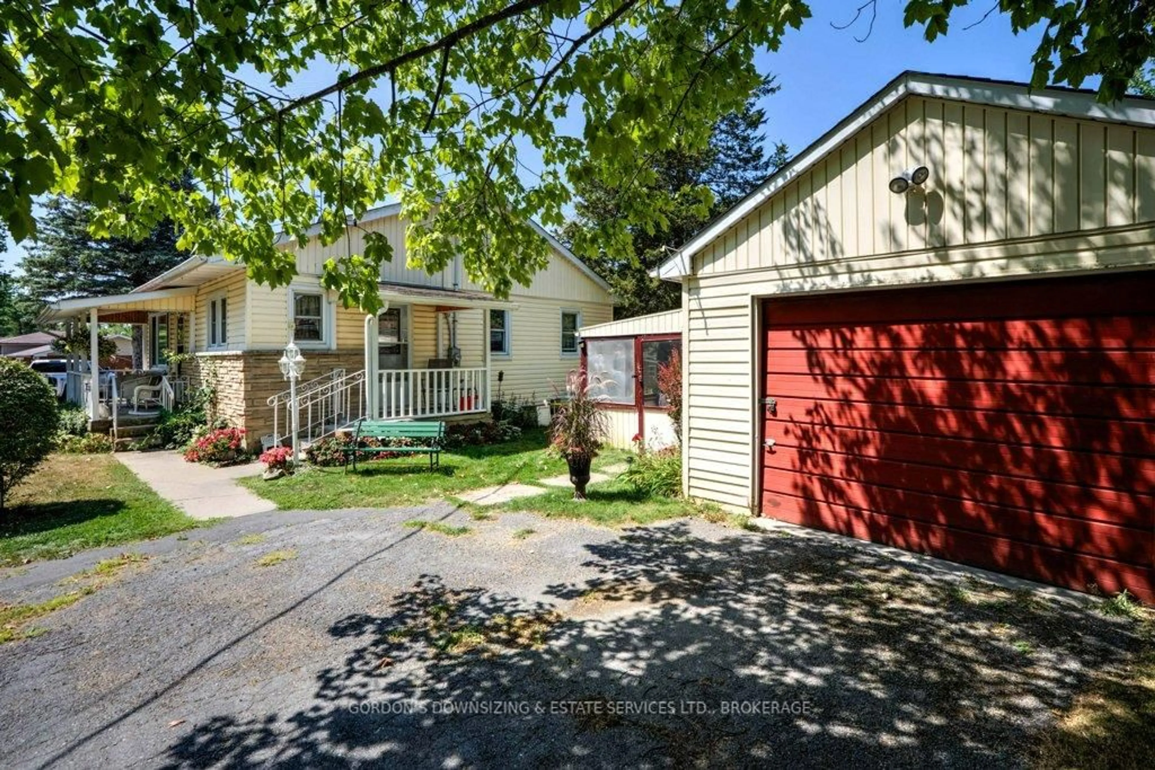1160 County 2 Rd, Elizabethtown-Kitley, Ontario K6V 5T3
Contact us about this property
Highlights
Estimated valueThis is the price Wahi expects this property to sell for.
The calculation is powered by our Instant Home Value Estimate, which uses current market and property price trends to estimate your home’s value with a 90% accuracy rate.Not available
Price/Sqft$403/sqft
Monthly cost
Open Calculator
Description
Welcome to 1160 County Road 2! Nestled on a quiet stretch of County Road 2, just minutes from Highway 401 and the amenities of Brockville, this charming 1959 bungalow, offered for the first time since its original construction, offers the perfect balance of country tranquility and city convenience. Set on a deep, mature lot with a beautiful wooded backdrop, the property provides privacy and a peaceful setting to call home. Inside, the well-appointed eat-in kitchen features exposed beams, a walk-in pantry, and a welcoming atmosphere for casual meals. The bright living room boasts hardwood floors and abundant natural light, creating a warm and inviting space for relaxing or entertaining. Three bedrooms, one currently used as the main-floor laundry, each offer generous closet space, while the main bath includes a combined tub and shower. Outside, a detached garage with an attached screened-in patio offers a comfortable spot to enjoy summer evenings, sheltered from the elements. The unfinished basement provides ample storage and potential for future customization. Whether you're downsizing or purchasing your first home, this delightful property combines charm, function, and a location that makes everyday living easy. Home and septic inspections are available. Offers will be presented on September 16th.
Property Details
Interior
Features
Main Floor
Kitchen
3.43 x 3.8Pantry
Primary
4.05 x 3.11Living
4.76 x 4.39Br
2.72 x 2.81Exterior
Features
Parking
Garage spaces 1
Garage type Detached
Other parking spaces 5
Total parking spaces 6
Property History
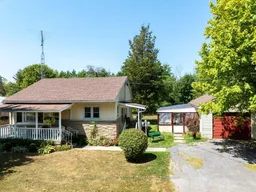 34
34