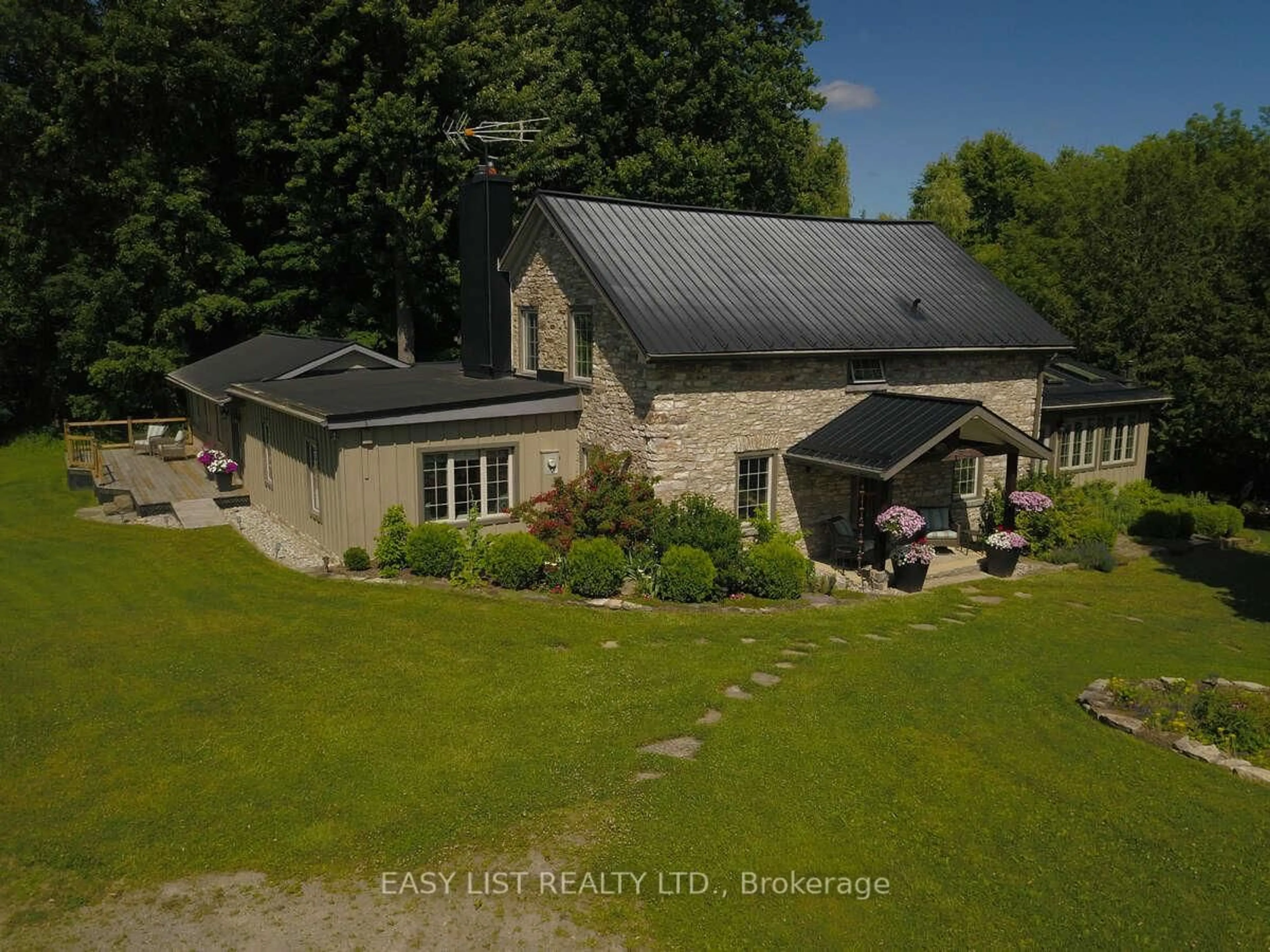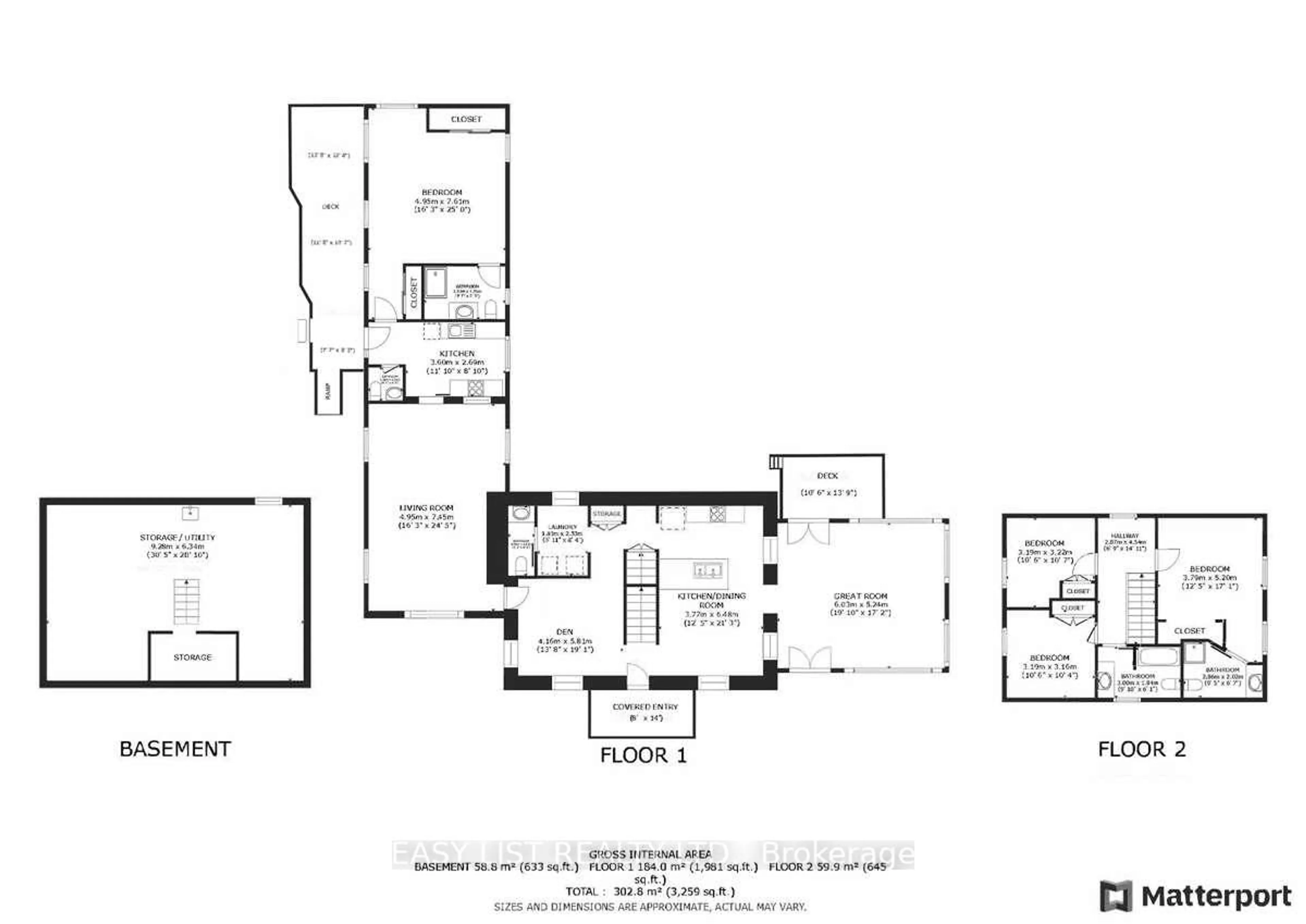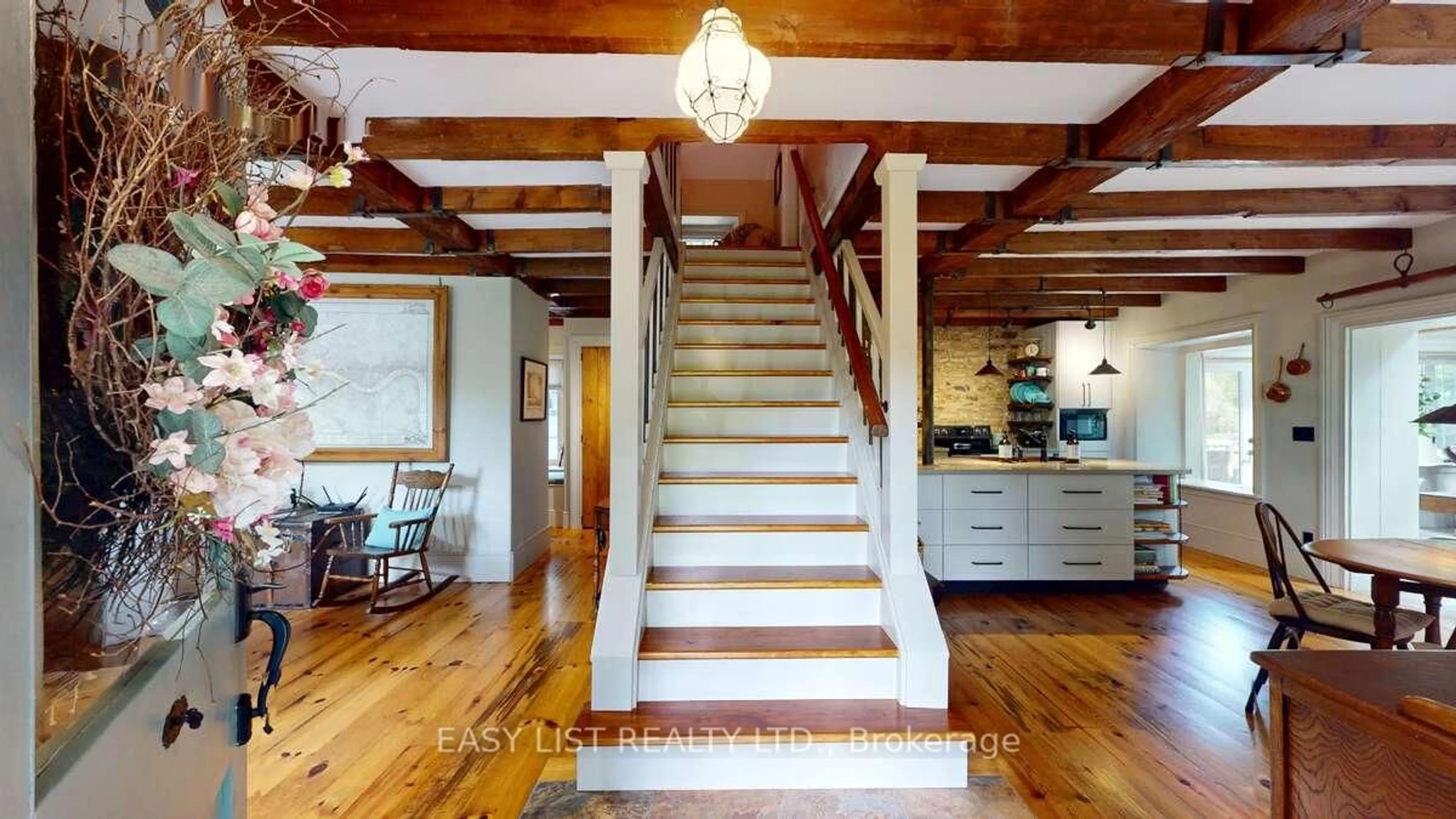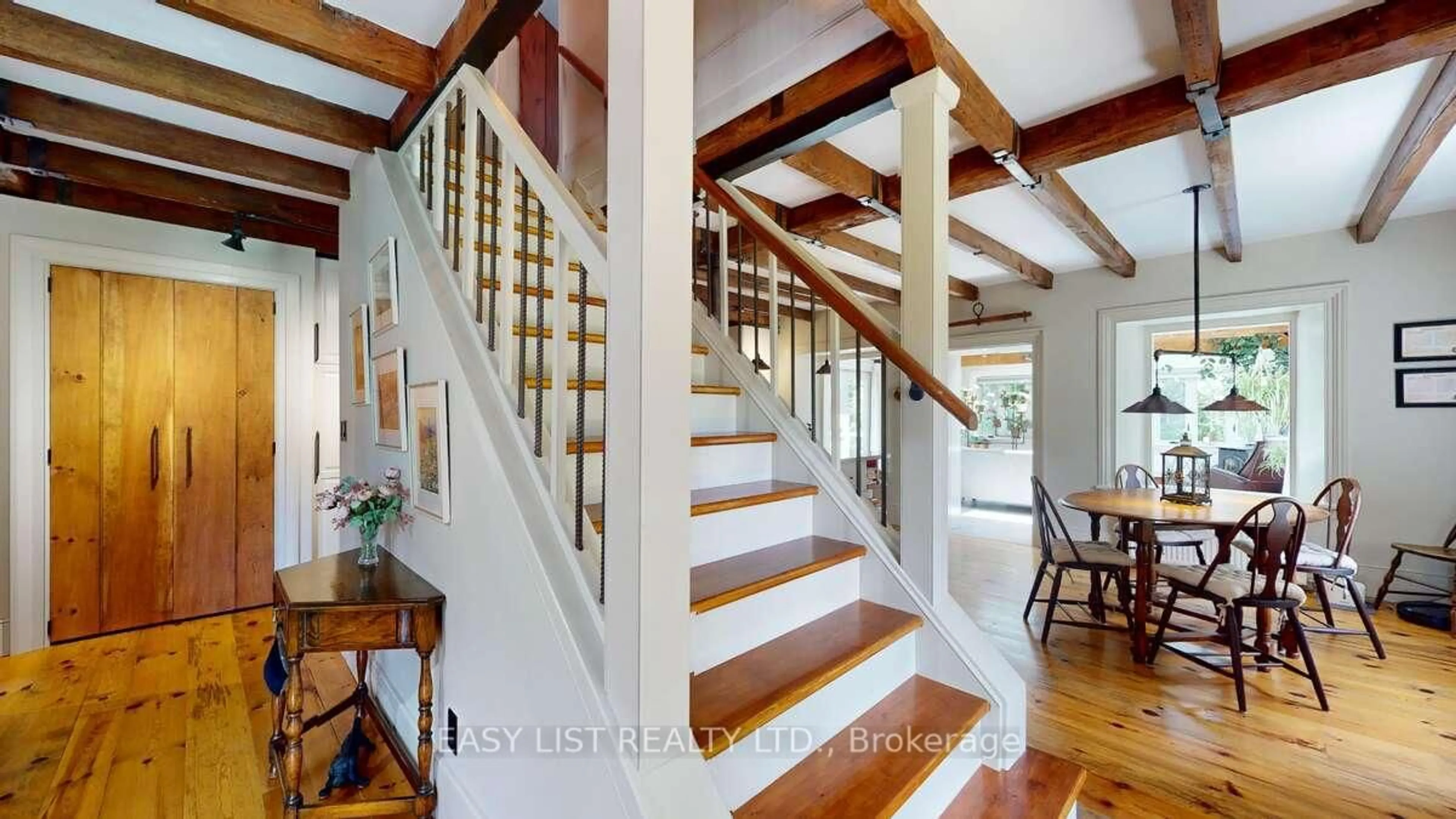3224 County Road 27, Elizabethtown-Kitley, Ontario K0E 1M0
Contact us about this property
Highlights
Estimated valueThis is the price Wahi expects this property to sell for.
The calculation is powered by our Instant Home Value Estimate, which uses current market and property price trends to estimate your home’s value with a 90% accuracy rate.Not available
Price/Sqft$362/sqft
Monthly cost
Open Calculator
Description
For more info on this property, please click the Brochure button. Prepare to say "wow" as you discover this beautifully renovated 1830s fieldstone home, privately nestled at the end of a winding driveway on 8.8 acres of mature trees, perennial and vegetable gardens. Extensive renovations have meticulously restored its stone exterior, hidden for a century, while updating mechanicals and windows to modern standards, all while preserving original doors and trims. The main level showcases exposed beams, plank wood floors, a well-appointed kitchen, featuring a copper farmhouse sink, handcrafted cabinetry hardware, and custom lighting which extends into the adjoining dining room. A stunning stone wall is the backdrop to the adjacent great room, boasting a cathedral ceiling, skylights, in-floor radiant heat, and a pellet stove, with deck access overlooking serene gardens and a seasonal pond. A den/flex room, laundry/mudroom, and powder room complete this level in the main house. Upstairs, find a spacious primary bedroom with a 3-piece ensuite, two additional bedrooms (one currently used as an office), and a main 4-piece bathroom. Accessible from the main house, but also with its separate entrance and generous deck, is a self-contained 950 sq ft secondary suite offering a huge main bedroom with sitting area, 3-piece bath, kitchen, powder room, and a combined living/dining area with a propane fireplace, making it perfect for today's multigenerational living. The property includes a large barn, ideal for storage and workshop space, plus two 12'x24' Amish Sheds (one used as a garage) and a smaller 10'x24' ideal for garden mower and tools. This exceptional family home is conveniently located 10 minutes from Brockville, 45 minutes from Kingston, and 1.5 hours from Ottawa. Beautiful home, do not miss out!
Property Details
Interior
Features
Main Floor
Great Rm
6.03 x 5.24Kitchen
3.77 x 3.16Dining
3.77 x 3.35Den
4.16 x 3.84Exterior
Features
Parking
Garage spaces 1
Garage type Other
Other parking spaces 4
Total parking spaces 5
Property History
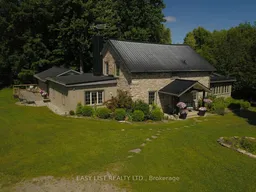 50
50
