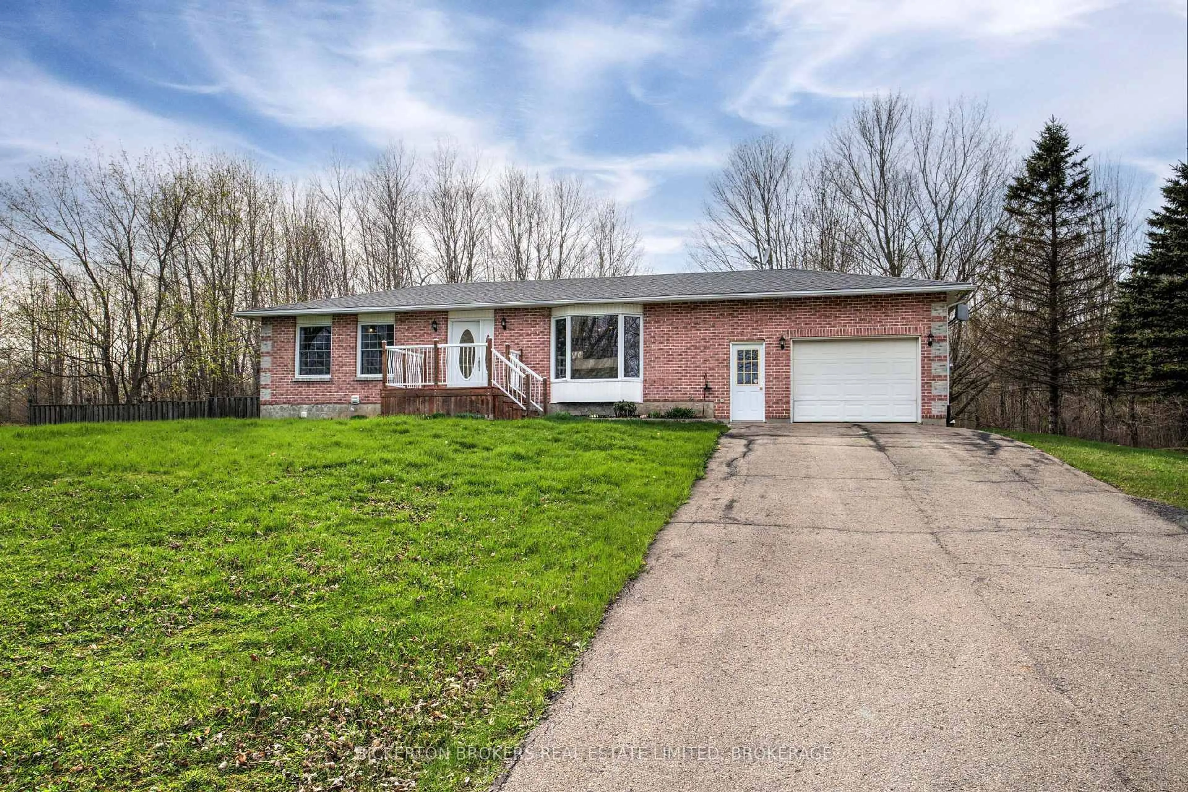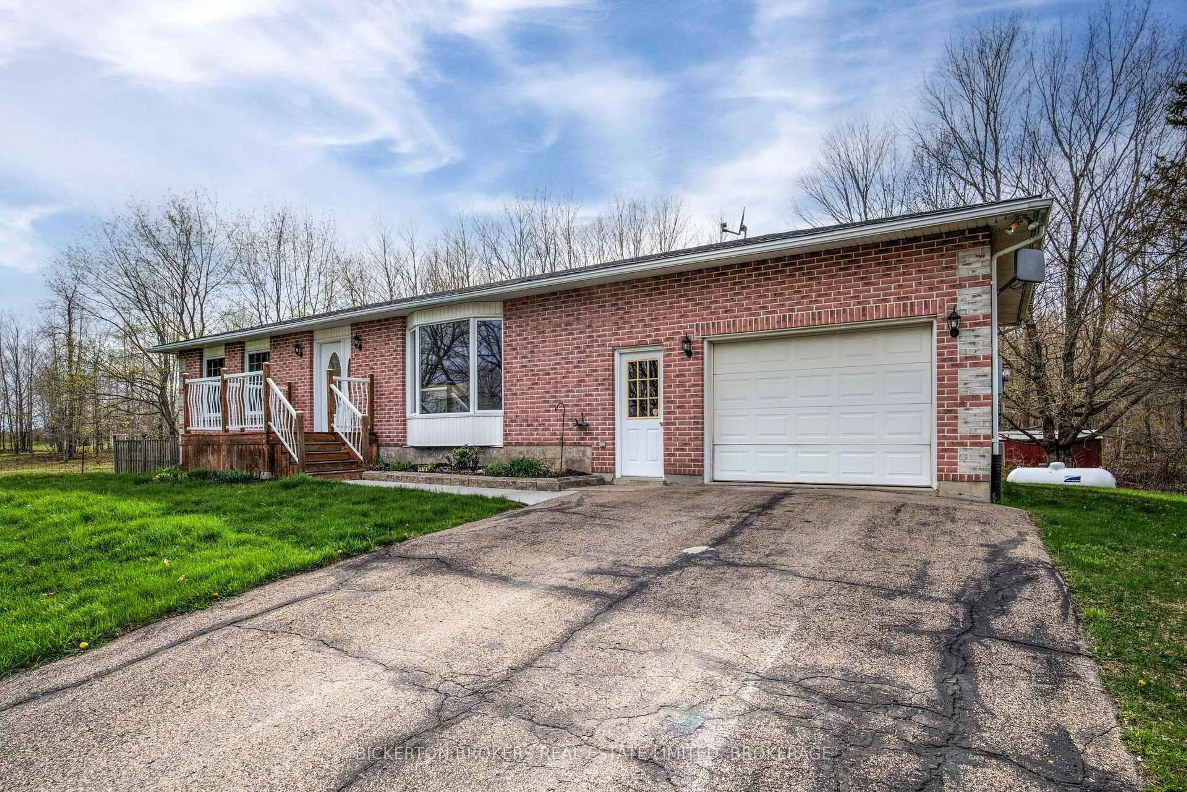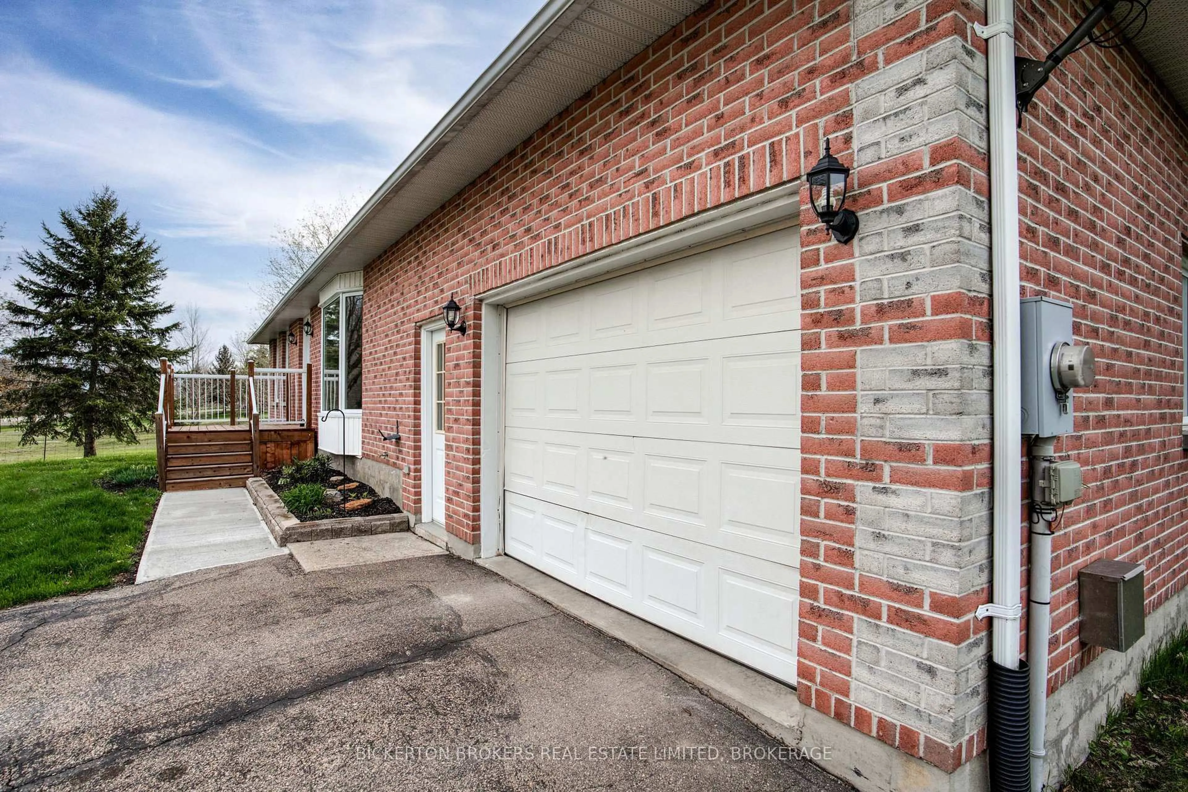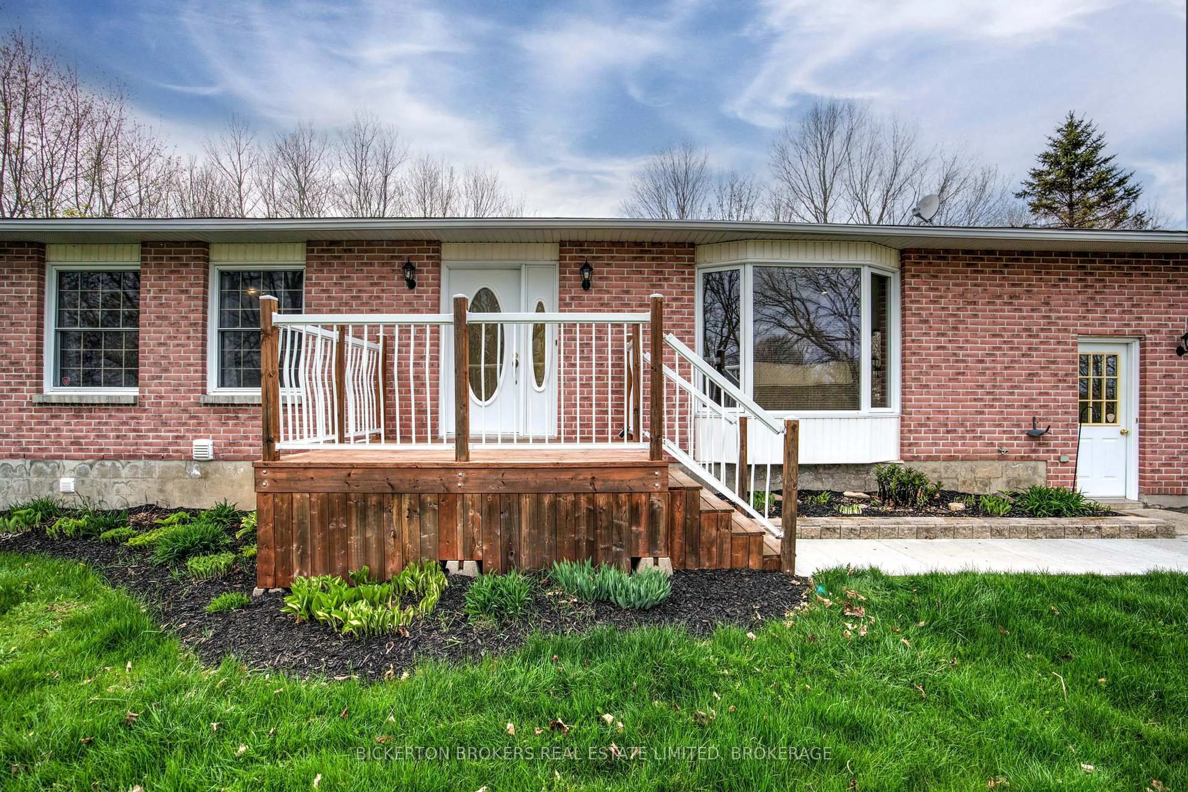4 Jordan Rd, Elizabethtown-Kitley, Ontario K0E 1Y0
Contact us about this property
Highlights
Estimated ValueThis is the price Wahi expects this property to sell for.
The calculation is powered by our Instant Home Value Estimate, which uses current market and property price trends to estimate your home’s value with a 90% accuracy rate.Not available
Price/Sqft$378/sqft
Est. Mortgage$2,061/mo
Tax Amount (2024)$2,483/yr
Days On Market2 days
Description
Nestled on a 1.5-acre mature treed lot is this 2 plus 1-bedroom bungalow. A solid constructed brick home located 3 km to Toledo, 20 km to Brockville or 30 km to Smith-falls. Outdoor enthusiast will appreciate the proximity of the nearby public boat ramp to gain entry onto Bellamy lake to enjoy fishing, kayaking and boating just steps away from your front door. This Delightful home has been updated and is ready for you to move into. The home has 1300 sq feet of living space on the main level. You will enjoy the open concept kitchen/living room and dining area including a walk out patio door leading onto the deck to enhance your living space. Enjoy sipping your morning coffee on this large deck constructed in 2024, or entertaining family and friends with a BBQ. The bright sunny kitchen has a center island and includes a fridge, stove and dishwasher. Hardwood floors throughout the main level leads you to the two bedrooms and bathroom. A 3-piece bathroom with shower and combined laundry room complete the upper level. An additional 1126 square feet of living space located on the lower level consist of a large L shaped family room; third bedroom and workshop/ storage area finish off the lower level. The attached insulated one car garage has storage and an inside entrance to the home for added convenience. A paved driveway provides ample parking for several more vehicles. This home features propane heat, air conditioning, water softener/UV light and existing wiring in place for a generator. A new shingled roof was done in 2024. This well-maintained home is pet & smoke free and ready to move into. Early possession could be possible if needed. Come take a peek and make this your new home. Call me anytime for your private showing
Upcoming Open House
Property Details
Interior
Features
Main Floor
Kitchen
3.93 x 3.14Dining
2.44 x 3.552nd Br
2.88 x 3.43Living
7.42 x 3.49Exterior
Features
Parking
Garage spaces 1
Garage type Attached
Other parking spaces 8
Total parking spaces 9
Property History
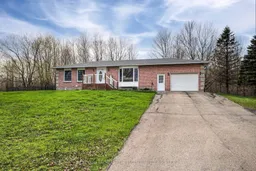 48
48
