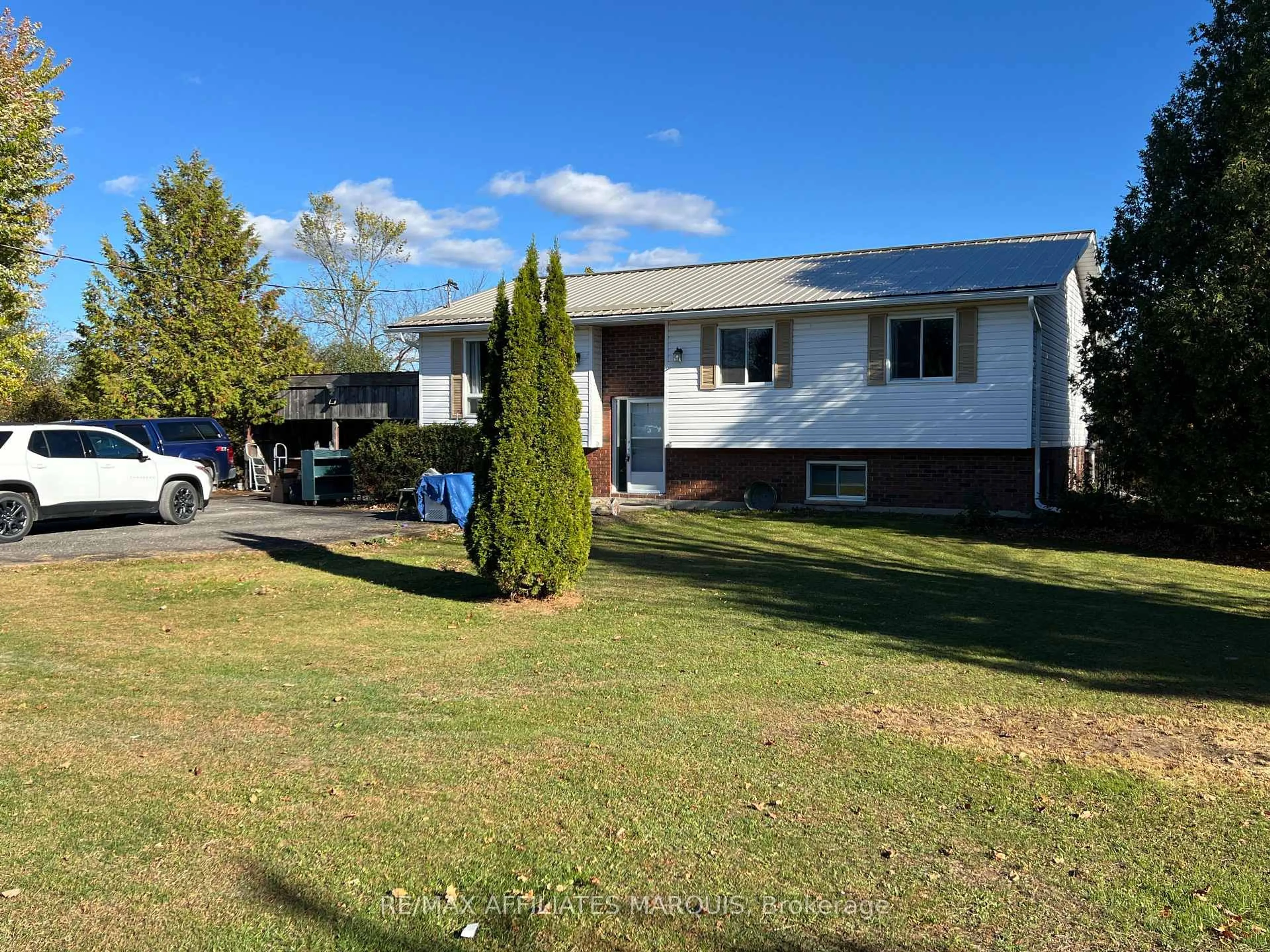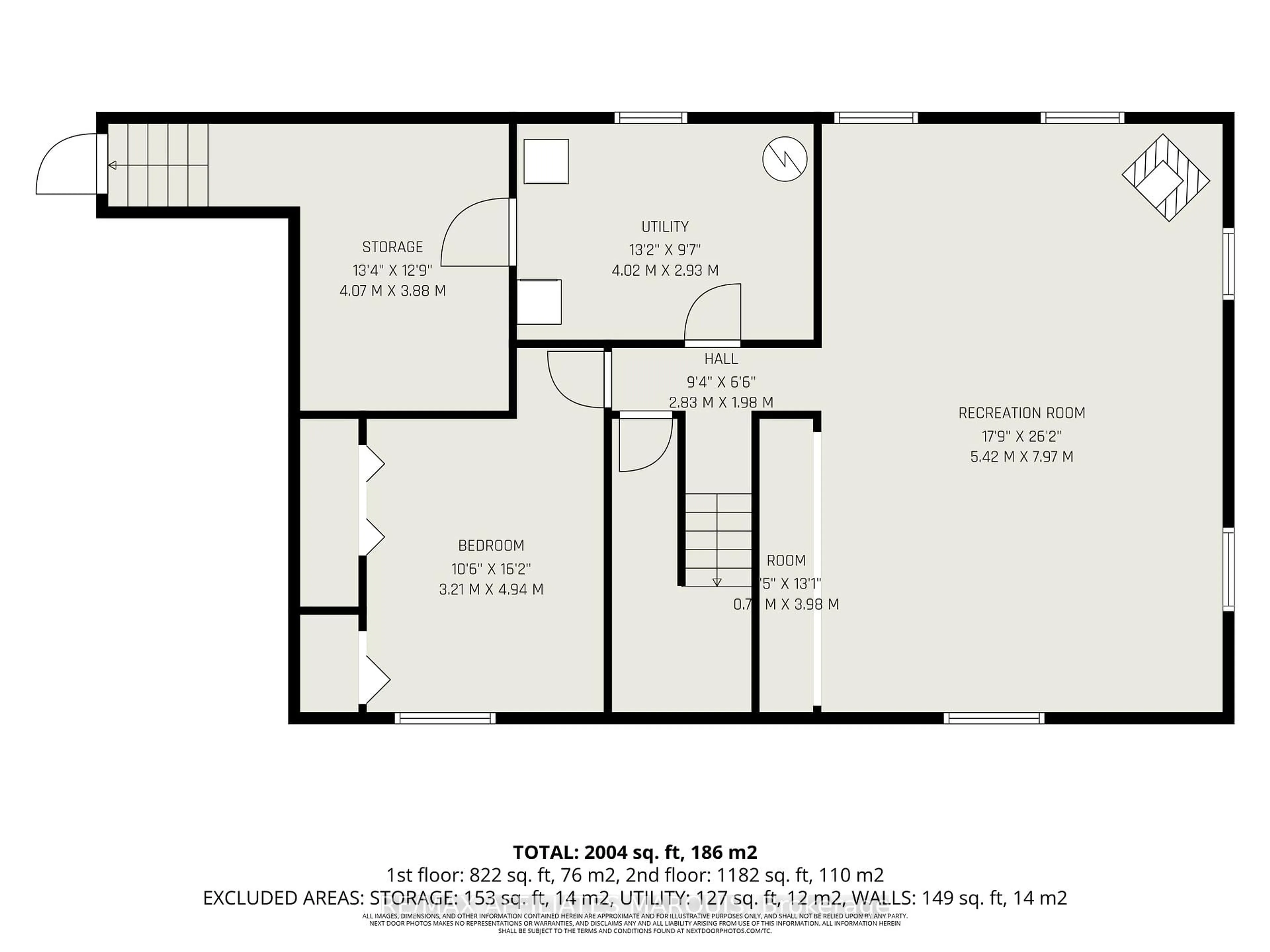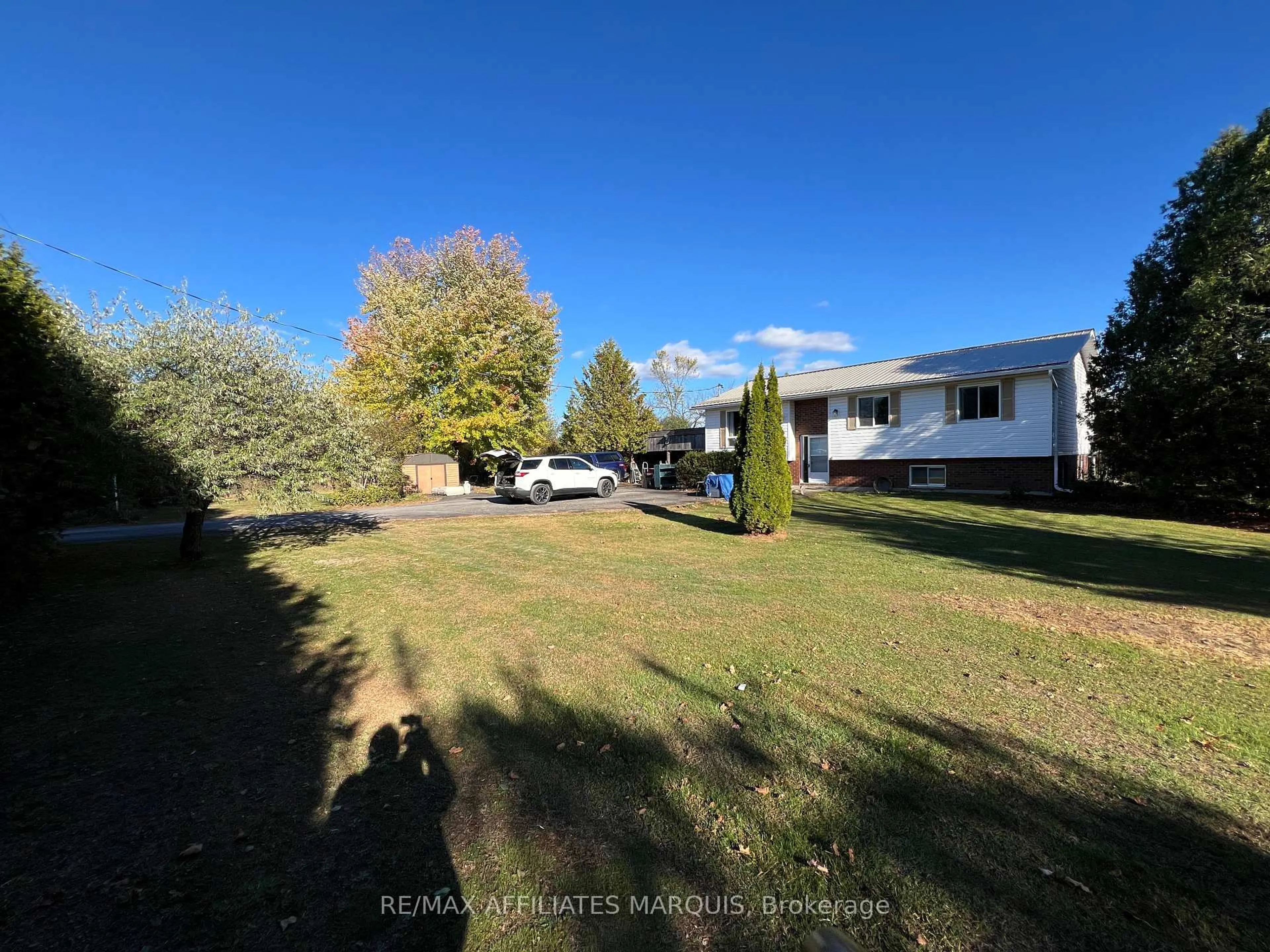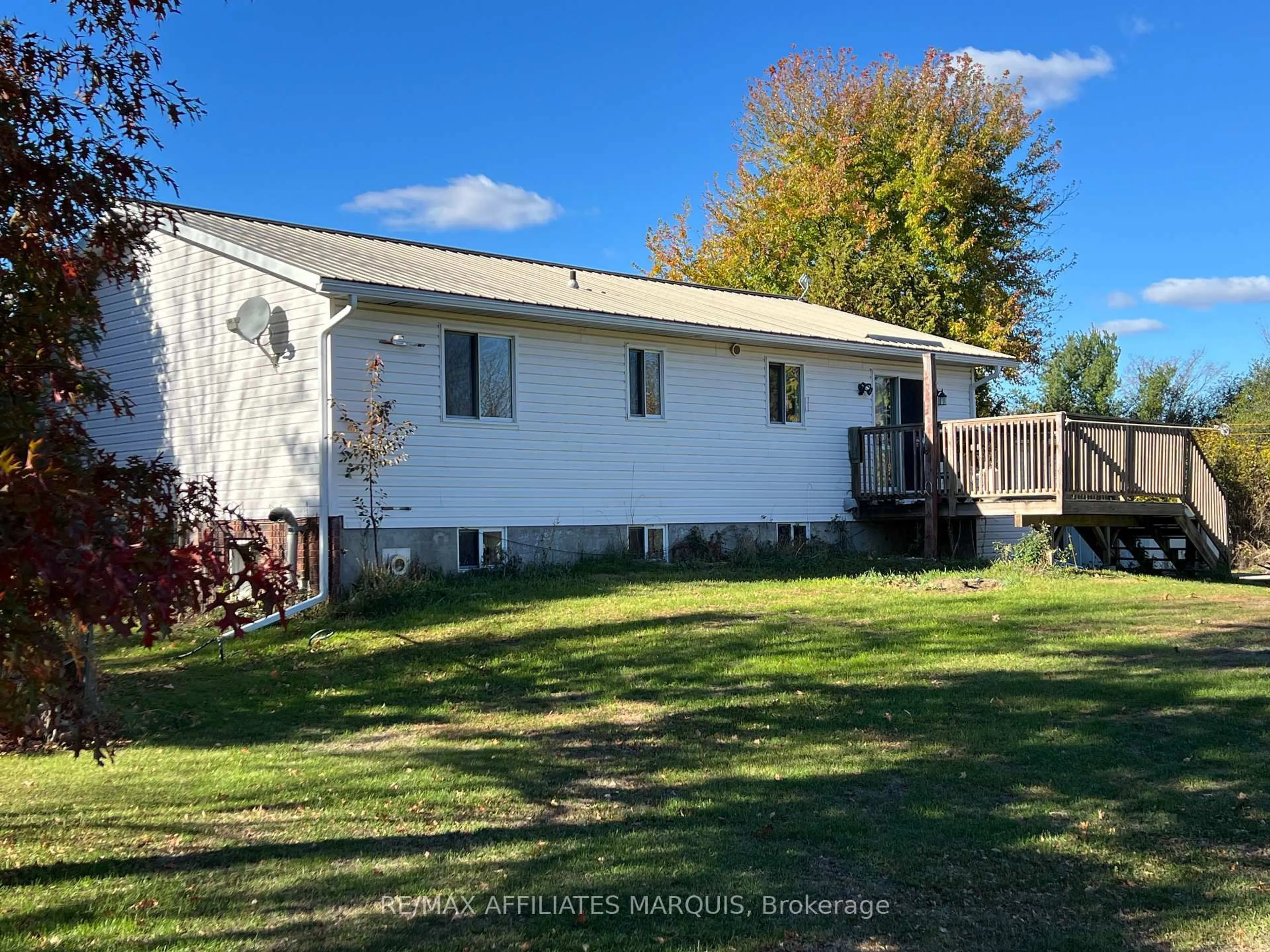Sold conditionally
54 days on Market
57 Motts Mills Rd, Elizabethtown-Kitley, Ontario K7A 4S5
•
•
•
•
Sold for $···,···
•
•
•
•
Contact us about this property
Highlights
Days on marketSold
Estimated valueThis is the price Wahi expects this property to sell for.
The calculation is powered by our Instant Home Value Estimate, which uses current market and property price trends to estimate your home’s value with a 90% accuracy rate.Not available
Price/Sqft$394/sqft
Monthly cost
Open Calculator
Description
Property Details
Interior
Features
Heating: Baseboard
Fireplace
Basement: Finished
Exterior
Features
Lot size: 60,786 SqFt
Parking
Garage spaces 2
Garage type Carport
Other parking spaces 4
Total parking spaces 6
Property History
Oct 19, 2025
ListedActive
$499,900
54 days on market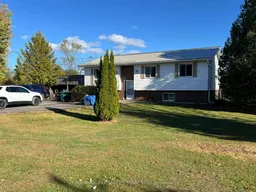 46Listing by trreb®
46Listing by trreb®
 46
46Property listed by RE/MAX AFFILIATES MARQUIS, Brokerage

Interested in this property?Get in touch to get the inside scoop.
