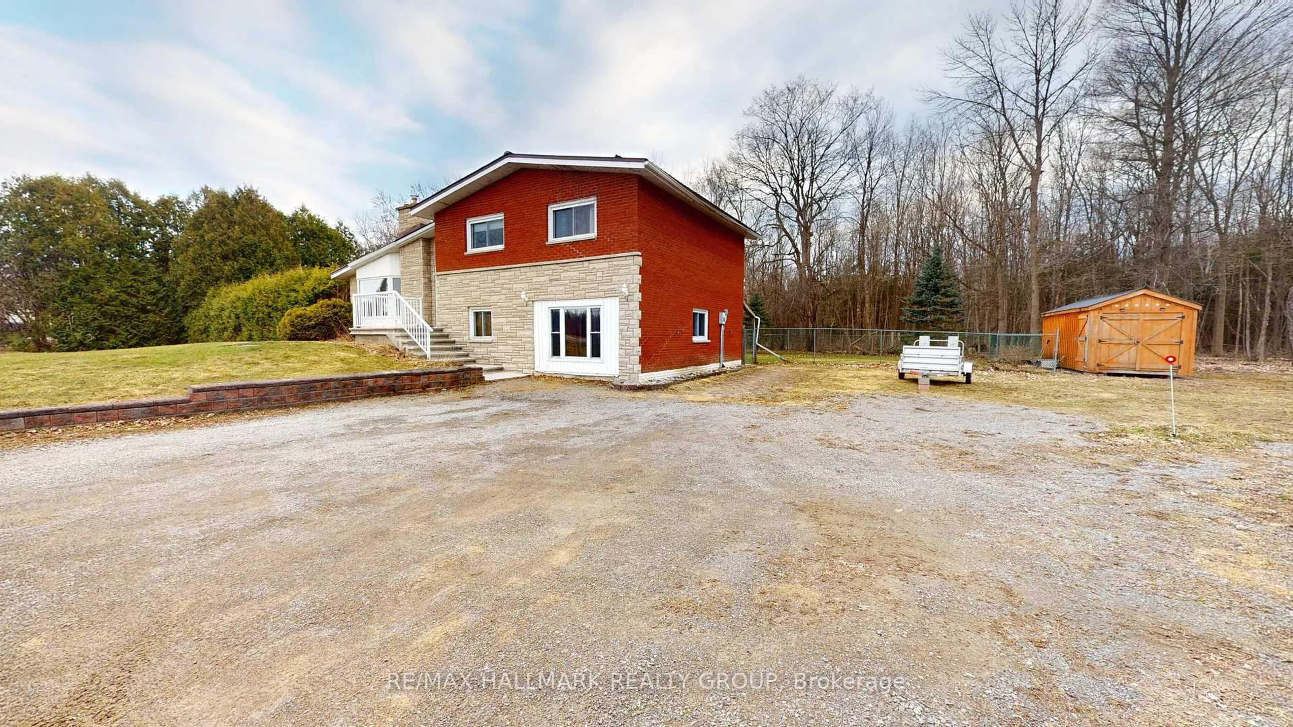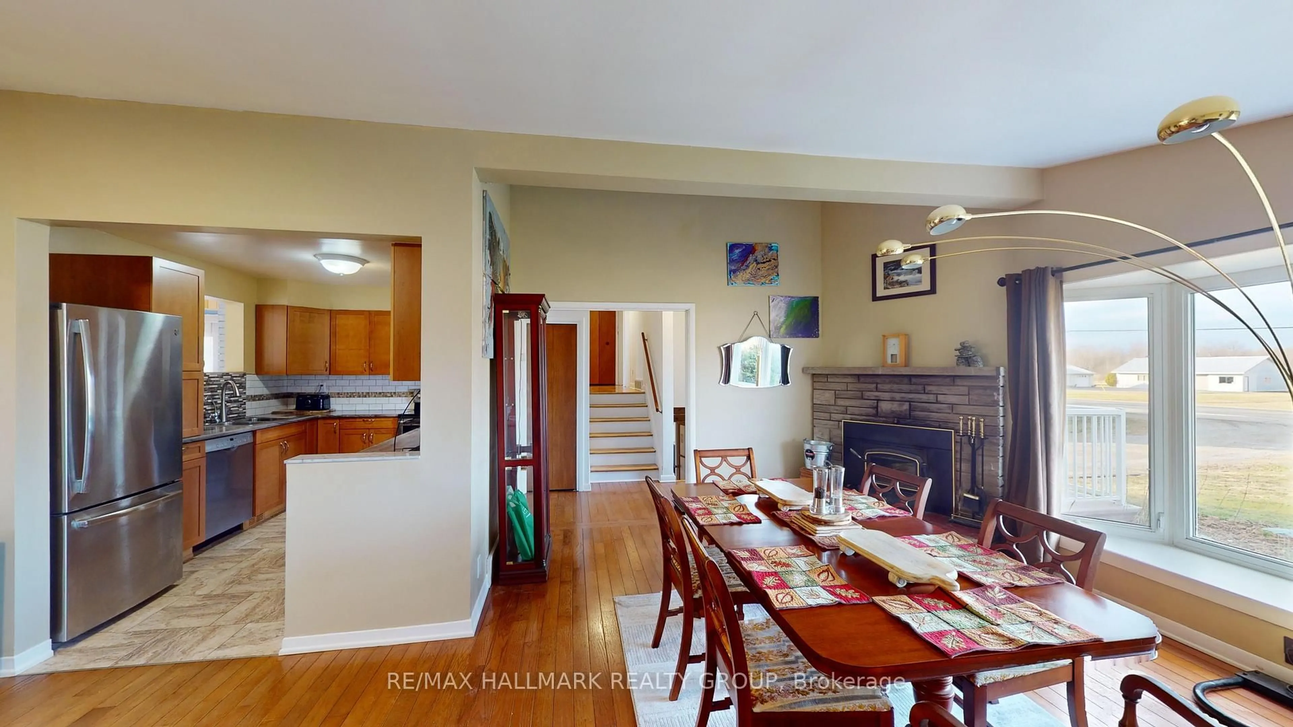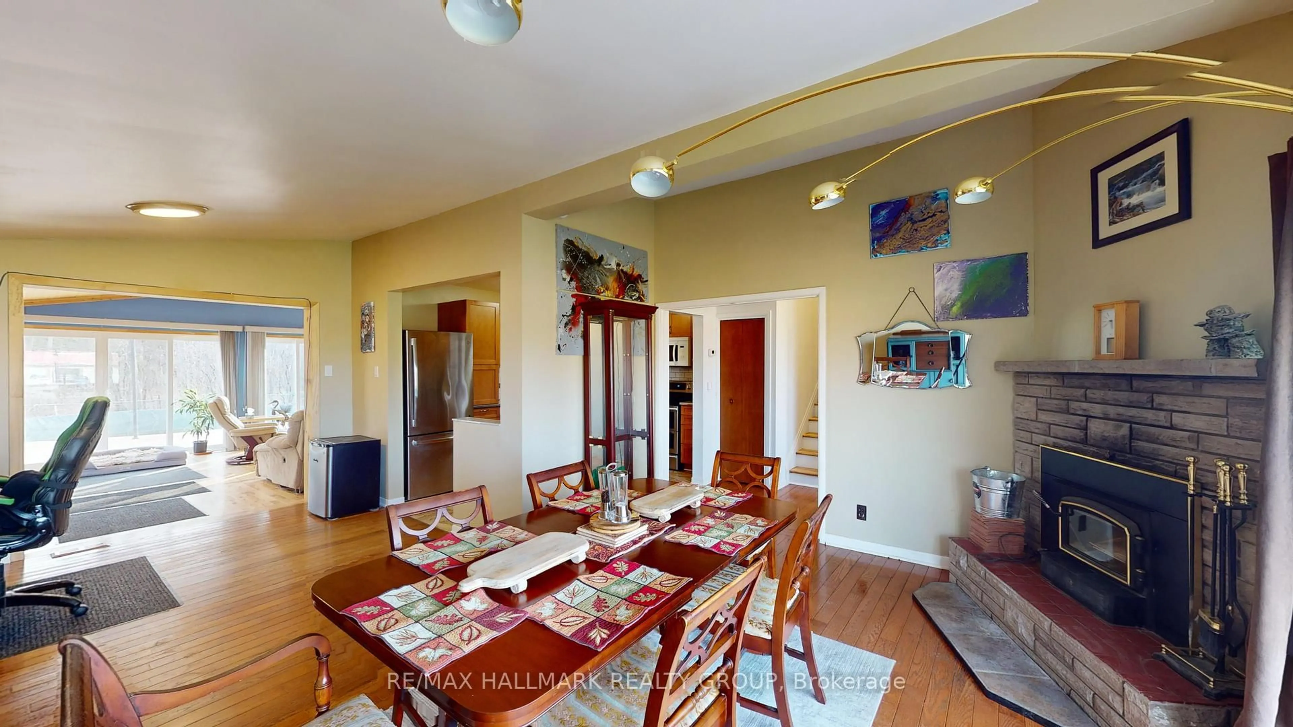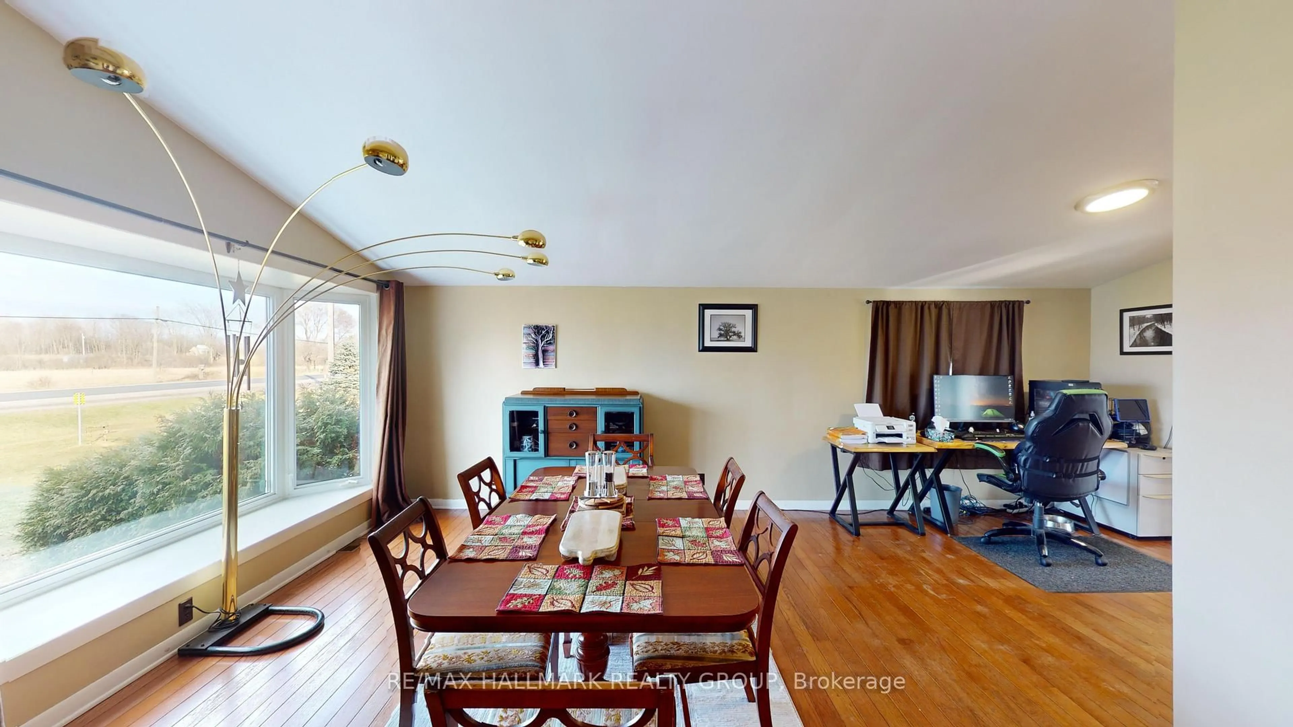6034 County Rd 29 Rd, Elizabethtown-Kitley, Ontario K6V 5T4
Contact us about this property
Highlights
Estimated valueThis is the price Wahi expects this property to sell for.
The calculation is powered by our Instant Home Value Estimate, which uses current market and property price trends to estimate your home’s value with a 90% accuracy rate.Not available
Price/Sqft$247/sqft
Monthly cost
Open Calculator
Description
Welcome to this beautiful 3-bedroom home featuring a spacious family room with a stunning cathedral ceiling-perfect for relaxing or entertaining. Step outside to a generous, fully fenced backyard complete with a large deck wrapped around the swimming pool, offering the ideal outdoor oasis.An Amish-built shed provides additional storage or workspace, and the convenient horseshoe driveway adds both charm and functionality.Inside, you'll find gleaming hardwood floors throughout, an updated kitchen with modern finishes, and two refreshed bathrooms that blend style and comfort.
Property Details
Interior
Features
Main Floor
Kitchen
3.66 x 2.68B/I Dishwasher / Backsplash
Living
4.83 x 6.4hardwood floor / Combined W/Dining / Fireplace Insert
Great Rm
7.07 x 4.78Wood Stove / Vaulted Ceiling / O/Looks Backyard
Foyer
5.56 x 3.61Exterior
Features
Parking
Garage spaces 8
Garage type None
Other parking spaces 0
Total parking spaces 8
Property History
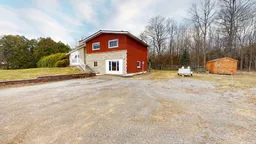 37
37
