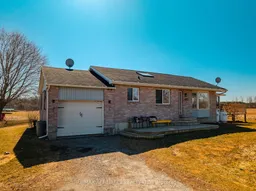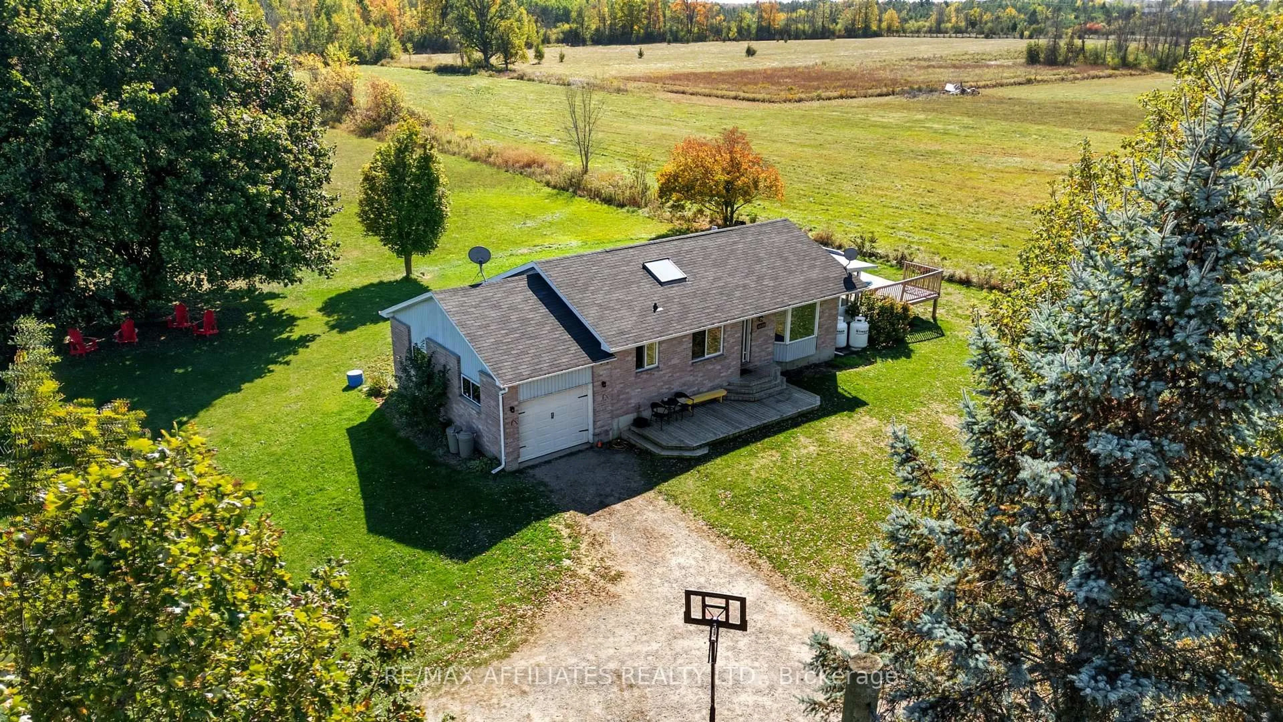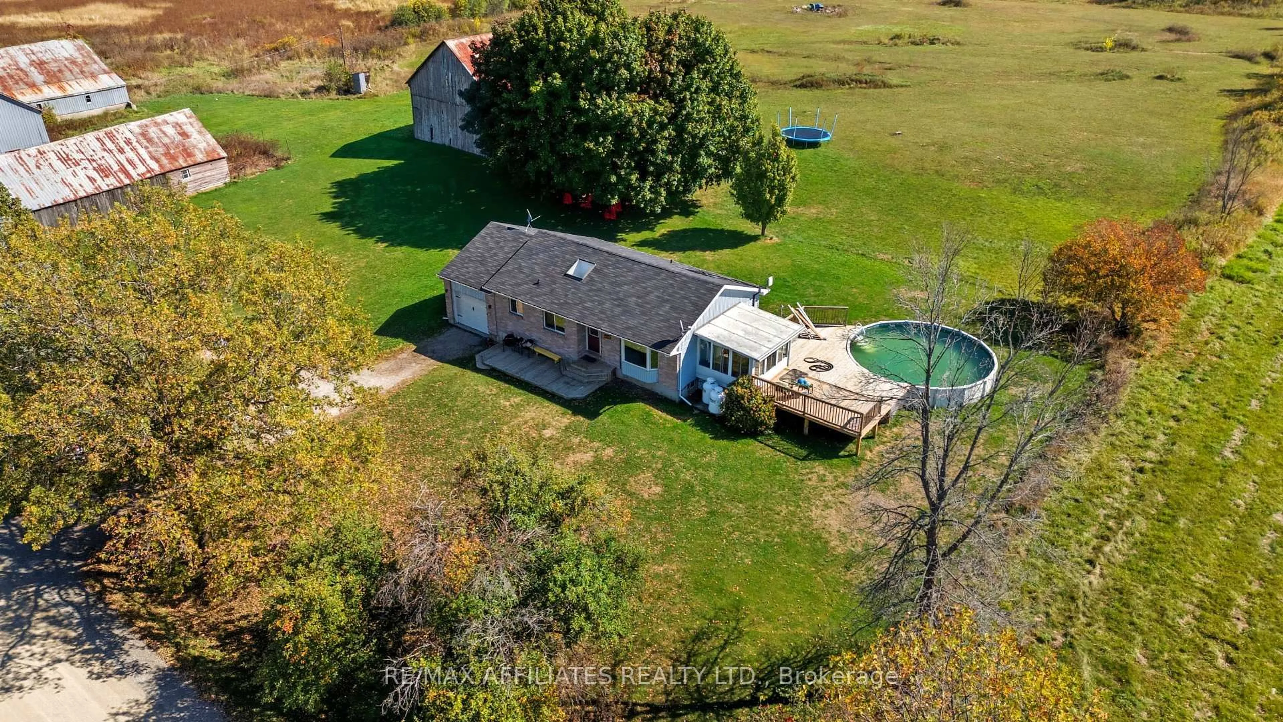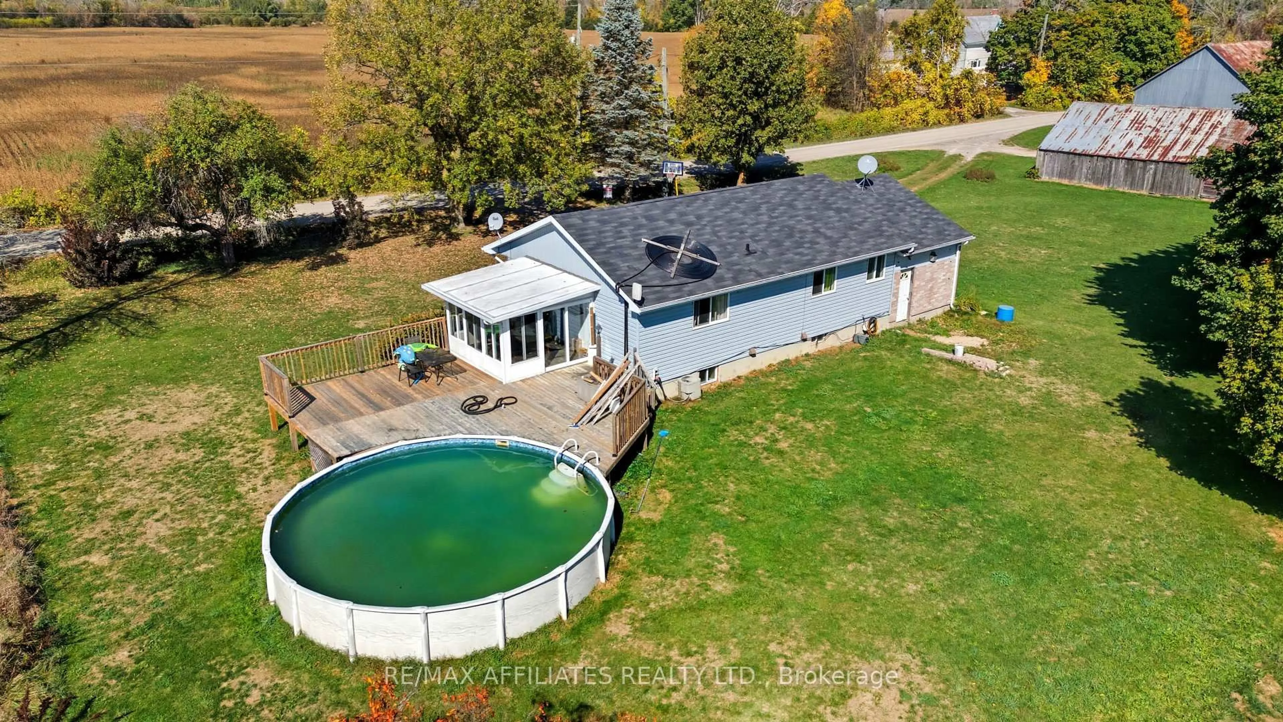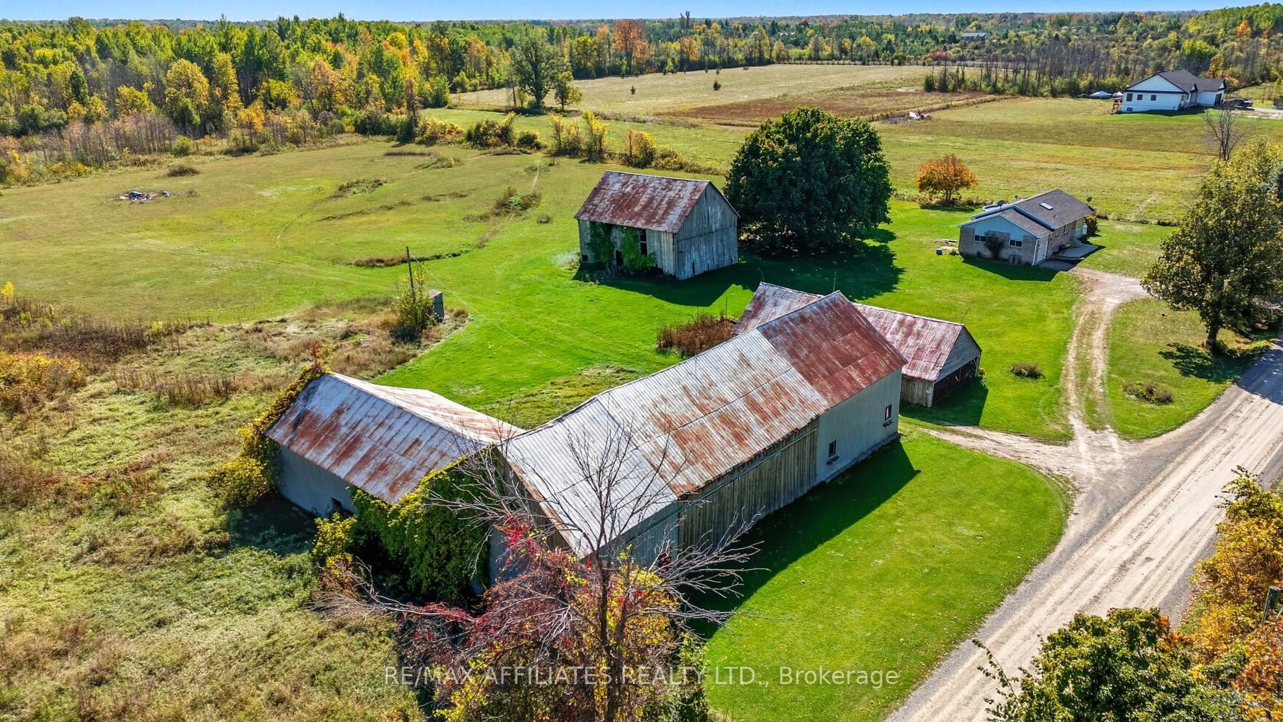885 Townline Rd, Elizabethtown-Kitley, Ontario K7A 4S5
Contact us about this property
Highlights
Estimated valueThis is the price Wahi expects this property to sell for.
The calculation is powered by our Instant Home Value Estimate, which uses current market and property price trends to estimate your home’s value with a 90% accuracy rate.Not available
Price/Sqft$433/sqft
Monthly cost
Open Calculator
Description
Wide-open skies, fresh country air, and the freedom to live life your way. Welcome to 885 Townline Road, where country charm meets modern comfort on 15 private, beautifully cleared acres just minutes from Smiths Falls. This move-in-ready bungalow is more than a home; it's a lifestyle waiting for you to embrace. Hobby farmers and horse lovers will fall in love with the possibilities here. With three barns already on site, there's plenty of room for your animals, your equipment, and your farm-to-table dreams. Step inside and you will find an inviting open-concept living, dining, and kitchen area flooded with natural light, perfect for both family connection and entertaining. The main level features two spacious bedrooms and 1.5 bathrooms, while the lower level adds two additional bedrooms ideal for guests, teens, or a growing family. Patio doors lead to a bright 3-season sunroom, seamlessly flowing out to a large deck and an above-ground pool with a slide, the ultimate summer retreat for fun and relaxation. An attached single-car garage and a long private driveway add both convenience and privacy, with the home set well back from the road for peace and quiet. With a pre-listing inspection, septic inspection, and water testing already completed, you can buy with confidence. Annual costs are approximately $2,500 for hydro and $2,500 for propane, keeping country living both comfortable and affordable. Whether you're bringing your horses, starting a homestead, or simply seeking space to breathe, 885 Townline Road is ready to welcome you home. You can book your private showing today and begin your next chapter in the country.
Property Details
Interior
Features
Main Floor
Living
4.35 x 3.78Kitchen
5.42 x 4.01Combined W/Dining
Primary
4.21 x 3.39Br
2.83 x 3.39Exterior
Features
Parking
Garage spaces 1
Garage type Attached
Other parking spaces 5
Total parking spaces 6
Property History
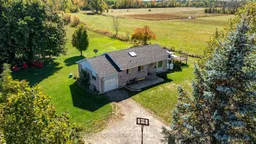 44
44