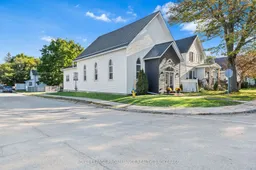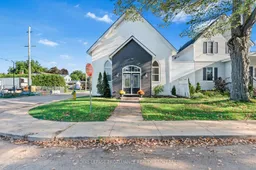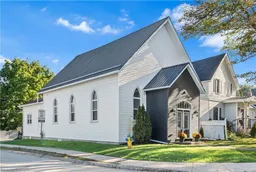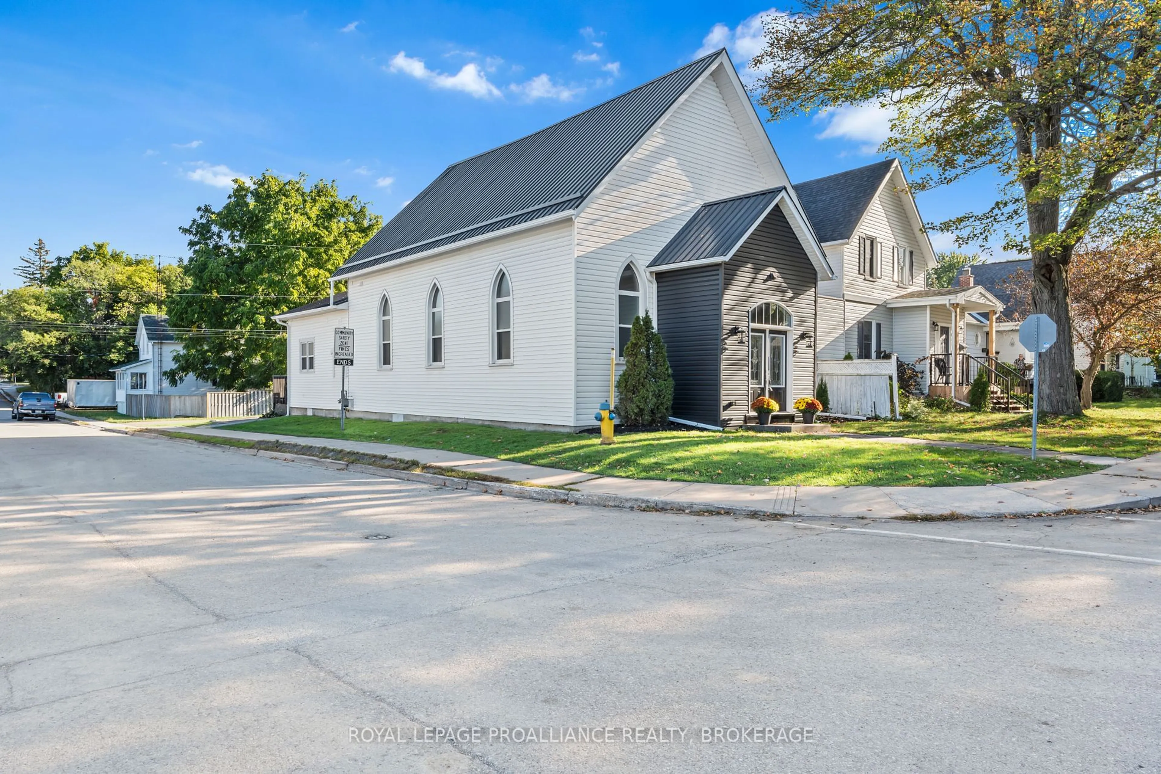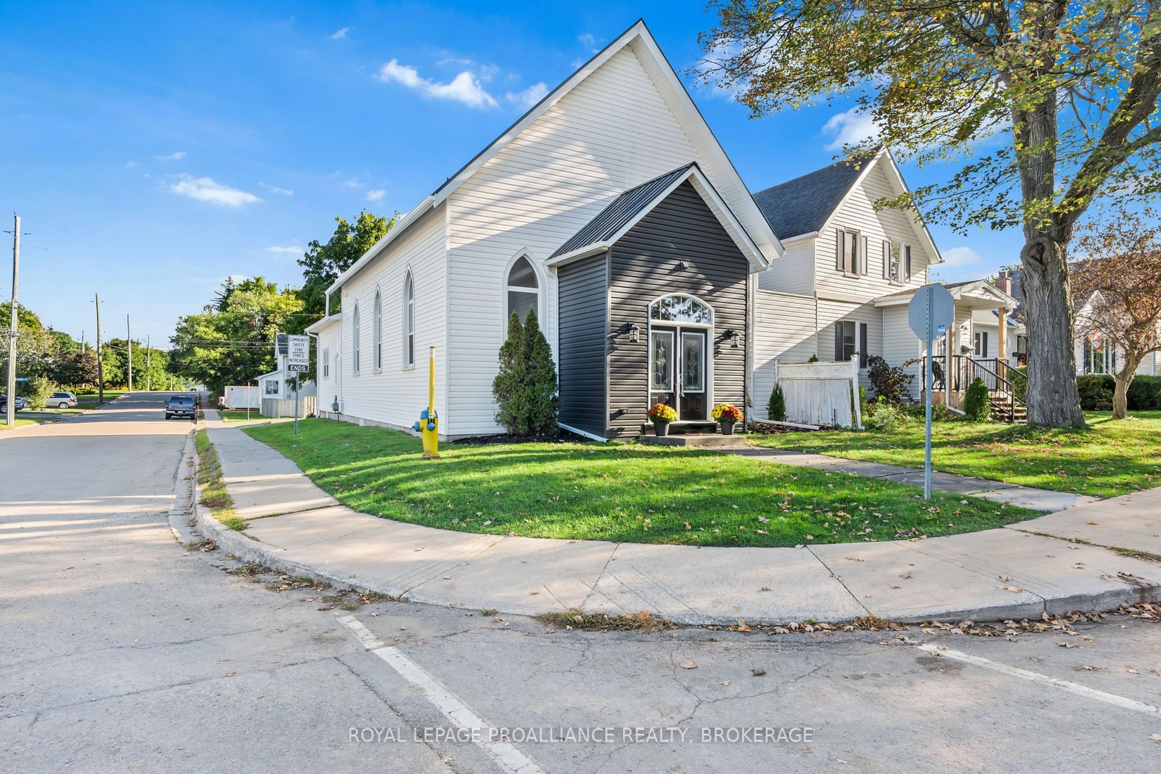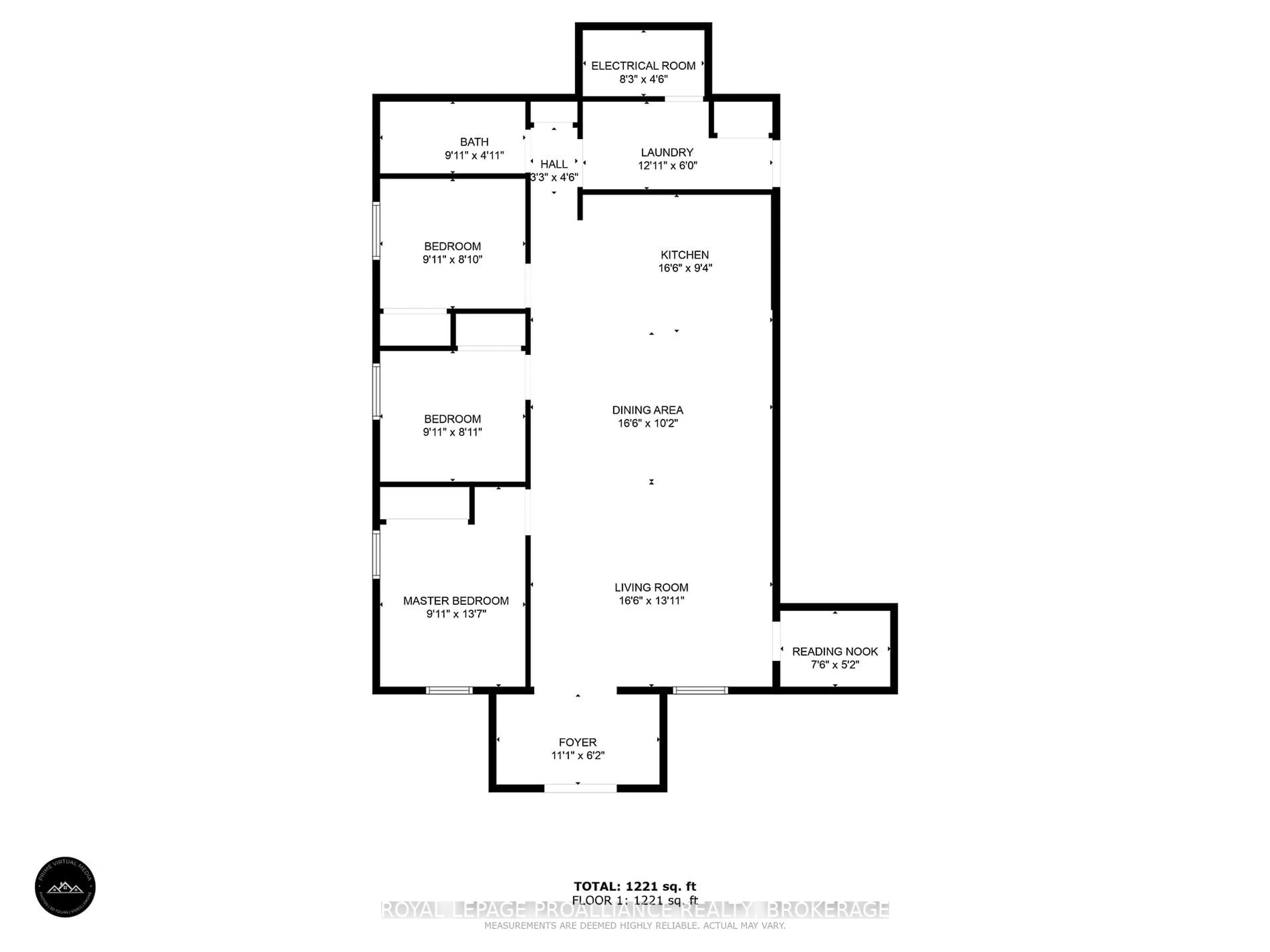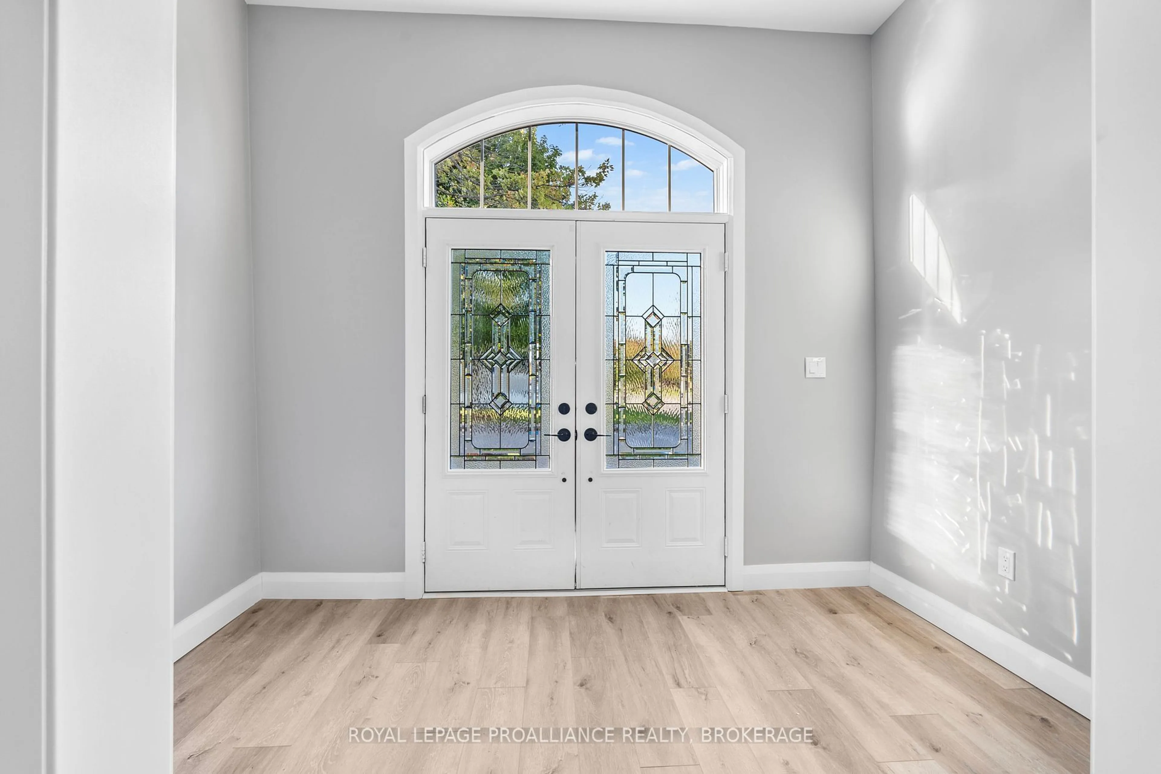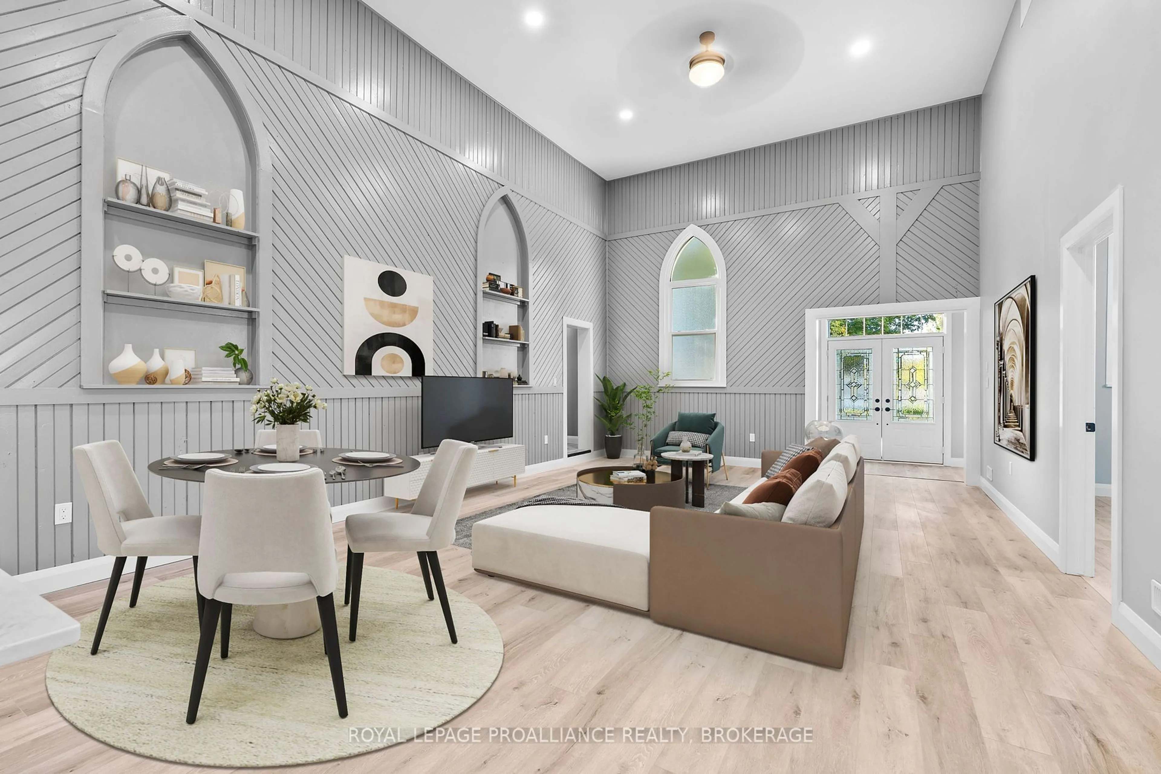299 ARTHUR St, Gananoque, Ontario K7G 1B3
Contact us about this property
Highlights
Estimated ValueThis is the price Wahi expects this property to sell for.
The calculation is powered by our Instant Home Value Estimate, which uses current market and property price trends to estimate your home’s value with a 90% accuracy rate.Not available
Price/Sqft$349/sqft
Est. Mortgage$2,576/mo
Tax Amount (2024)$1,226/yr
Days On Market62 days
Total Days On MarketWahi shows you the total number of days a property has been on market, including days it's been off market then re-listed, as long as it's within 30 days of being off market.217 days
Description
A rare opportunity to own a truly unique property! This beautifully renovated front-to-back LEGAL DUPLEX offers a world of possibilities.....whether you're looking to offset your mortgage costs with a great rental unit, bring family to live close-by yet still maintain independent living, or have a convenient space for your home-based business. The main unit features three bedrooms plus a den, a beautiful4pc bathroom and a dramatic main living space with sweeping 15' ceilings from front to back! You'll love the lancet windows, preserved wainscotting and spacious foyer. The kitchen boasts Quartz counters, an island with eating bar and brand new stainless appliances. A laundry space is located at the back where there is a second entrance leading to the parking. Complete with a new gas furnace, this space is SEPARATELY METERED from the rear unit. The back unit offers a lovely, functional one bedroom, one bathroom home, heated with electric baseboards. Its open concept living, dining & kitchen area feature lovely vinyl plank flooring throughout, Quartz counters and a laundry rough-in. With a new steel roof, updated mechanicals and beautiful finishes, this is a low-maintenance property that truly sets itself apart from the others! Located in a lovely area, just two blocks away from the river, the Gananoque Playhouse and great restaurants. Some photos are virtually staged.
Property Details
Interior
Features
Main Floor
Study
2.29 x 1.57Dining
5.03 x 3.1Living
5.03 x 4.24Br
3.02 x 4.14Exterior
Features
Parking
Garage spaces -
Garage type -
Total parking spaces 6
Property History
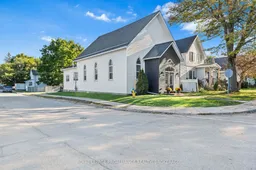 35
35