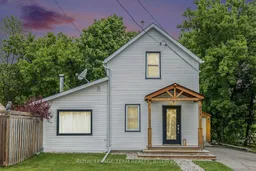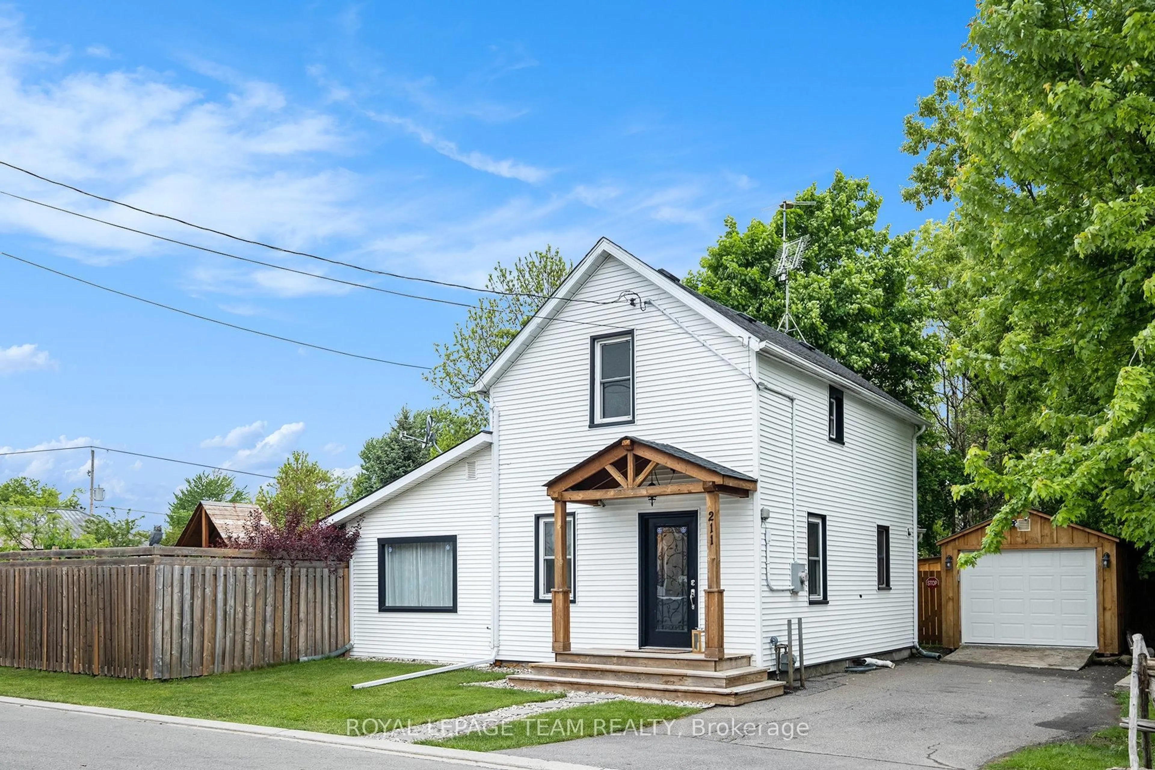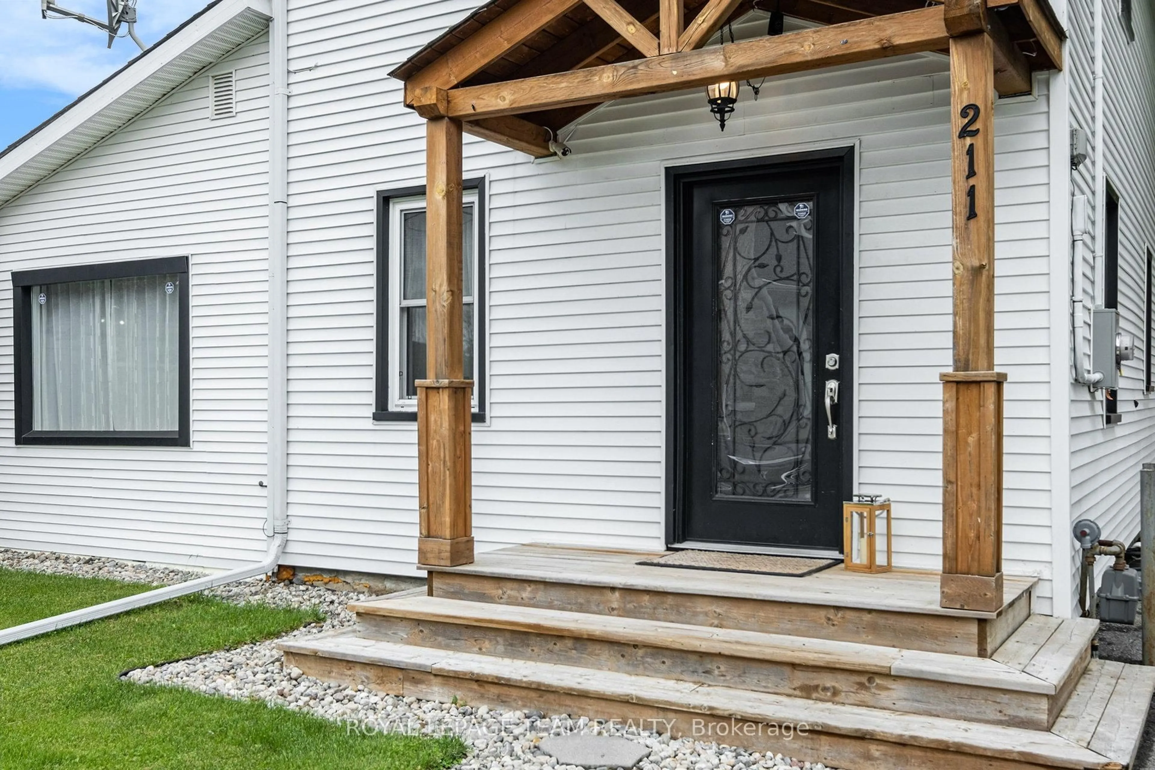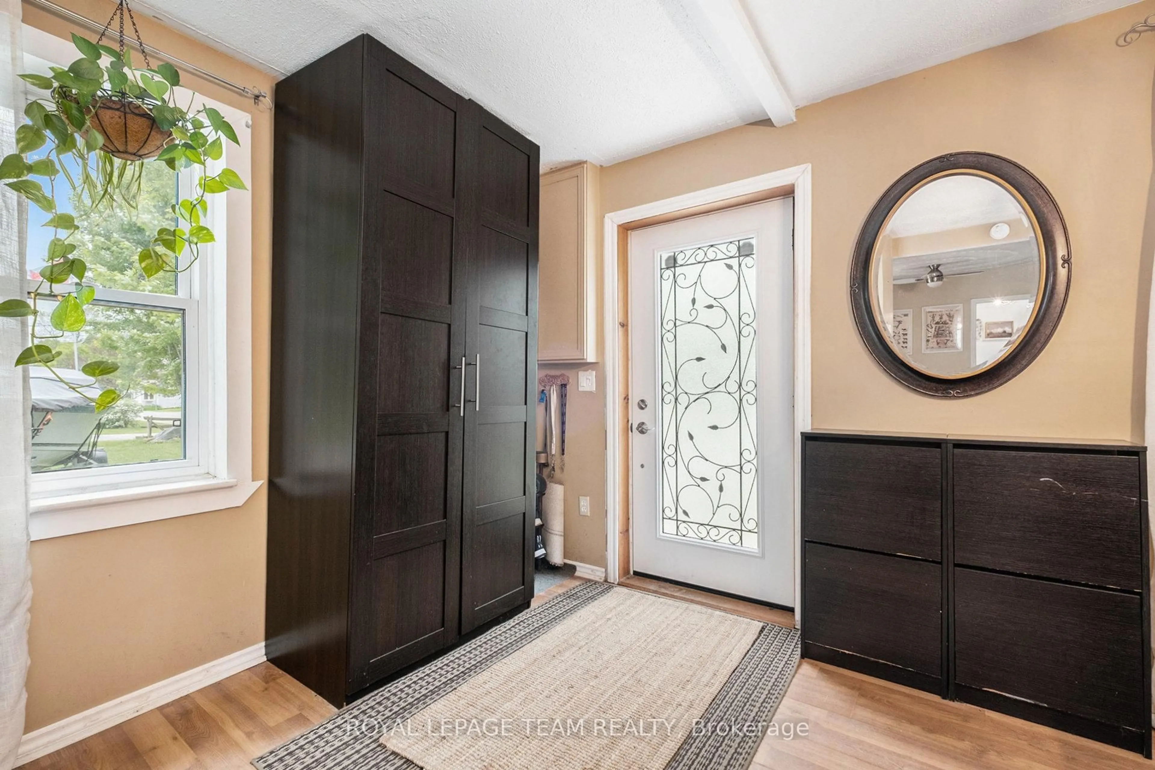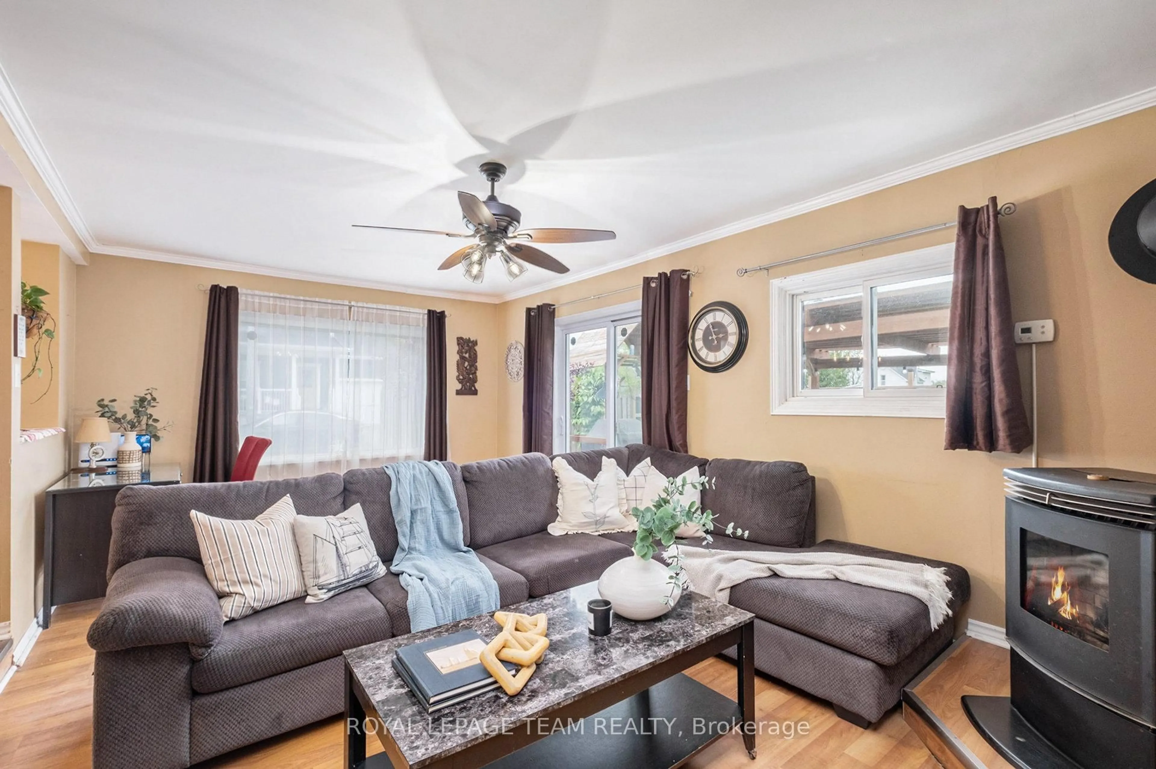211 Drummond St, Merrickville-Wolford, Ontario K0G 1N0
Contact us about this property
Highlights
Estimated valueThis is the price Wahi expects this property to sell for.
The calculation is powered by our Instant Home Value Estimate, which uses current market and property price trends to estimate your home’s value with a 90% accuracy rate.Not available
Price/Sqft$401/sqft
Monthly cost
Open Calculator
Description
Welcome to 211 Drummond Street W. If you're dreaming of a simpler lifestyle in one of Ontario's most picturesque communities, this charming gem might be just what you're looking for. This delightful 3-bedroom, 1-bathroom home is brimming with character and is set on a generous lot, perfect for those who cherish outdoor living in the heart of a vibrant little town. Imagine planting your garden, hosting a delightful backyard get-together, or simply enjoying your morning coffee on the deck all possible within the fully fenced backyard. Inside, the home boasts a smart, open layout, filled with bright, inviting rooms designed for effortless, comfortable living. The kitchen features elegant granite countertops and a mosaic style backsplash that adds a touch of sophistication. The laminate flooring throughout the home provides both durability and style, ensuring that the space is as practical as it is beautiful. You'll also love the detached garage built in 2020 that holds 2 cars comfortably. Other notable updates include the roof 2018-19, fence 2020, hot water tank 2024. Embrace the tranquil yet lively environment of Merrickville, often called the Jewel of the Rideau. Nestled along the historic Rideau Canal, this charming village is a vibrant blend of heritage, creativity, and community spirit. With boutique shops, artisanal cafes, scenic walking paths, and year-round festivals, Merrickville delivers small-town charm with a big heart. Come and experience the unique lifestyle that this home and its enchanting surroundings have to offer.
Property Details
Interior
Features
Main Floor
Kitchen
4.61 x 3.53Living
5.67 x 3.53Bathroom
2.68 x 1.89Br
3.69 x 3.55Exterior
Features
Parking
Garage spaces 2
Garage type Detached
Other parking spaces 2
Total parking spaces 4
Property History
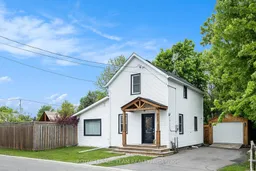 33
33