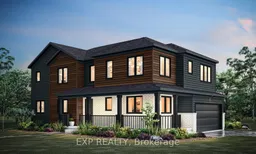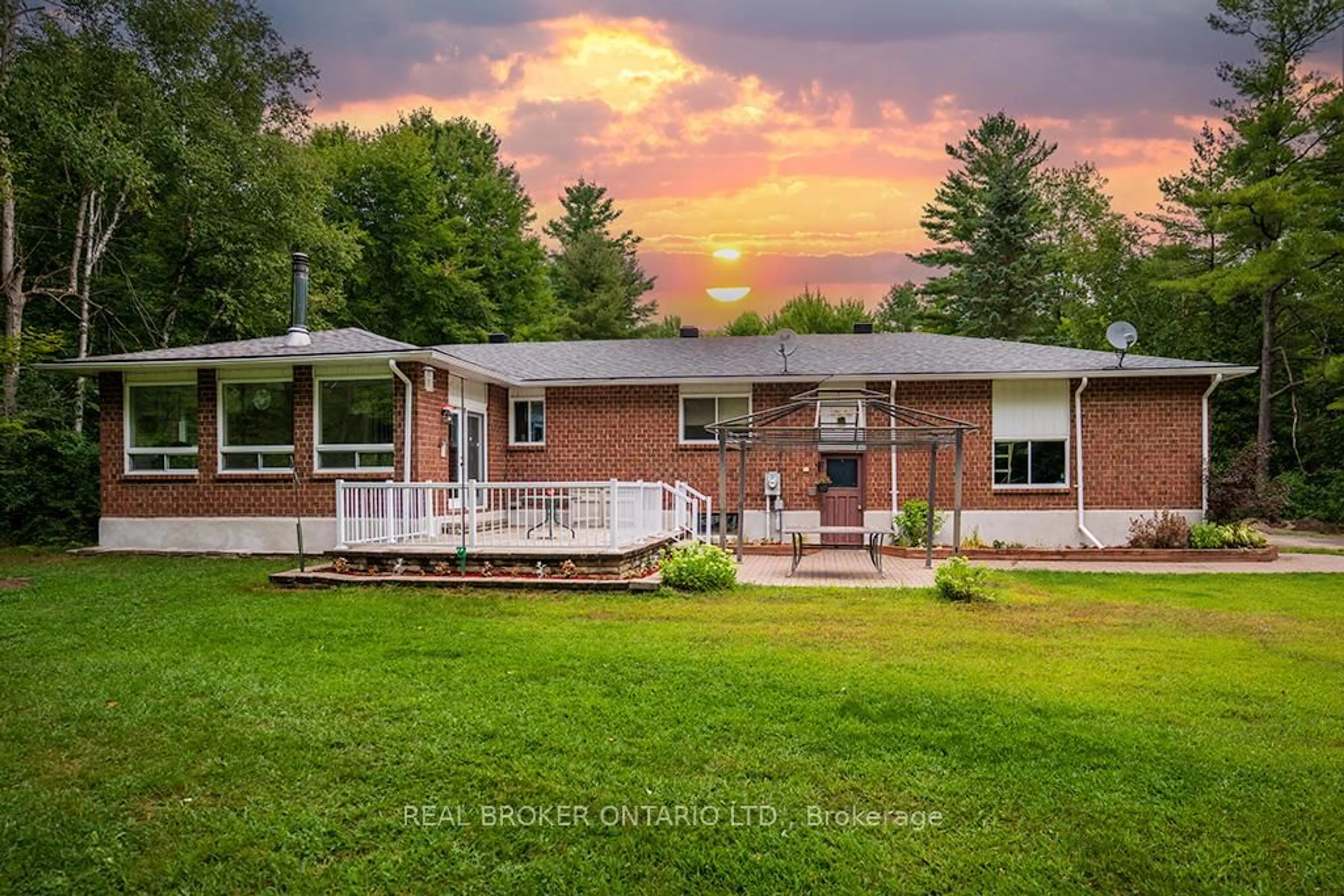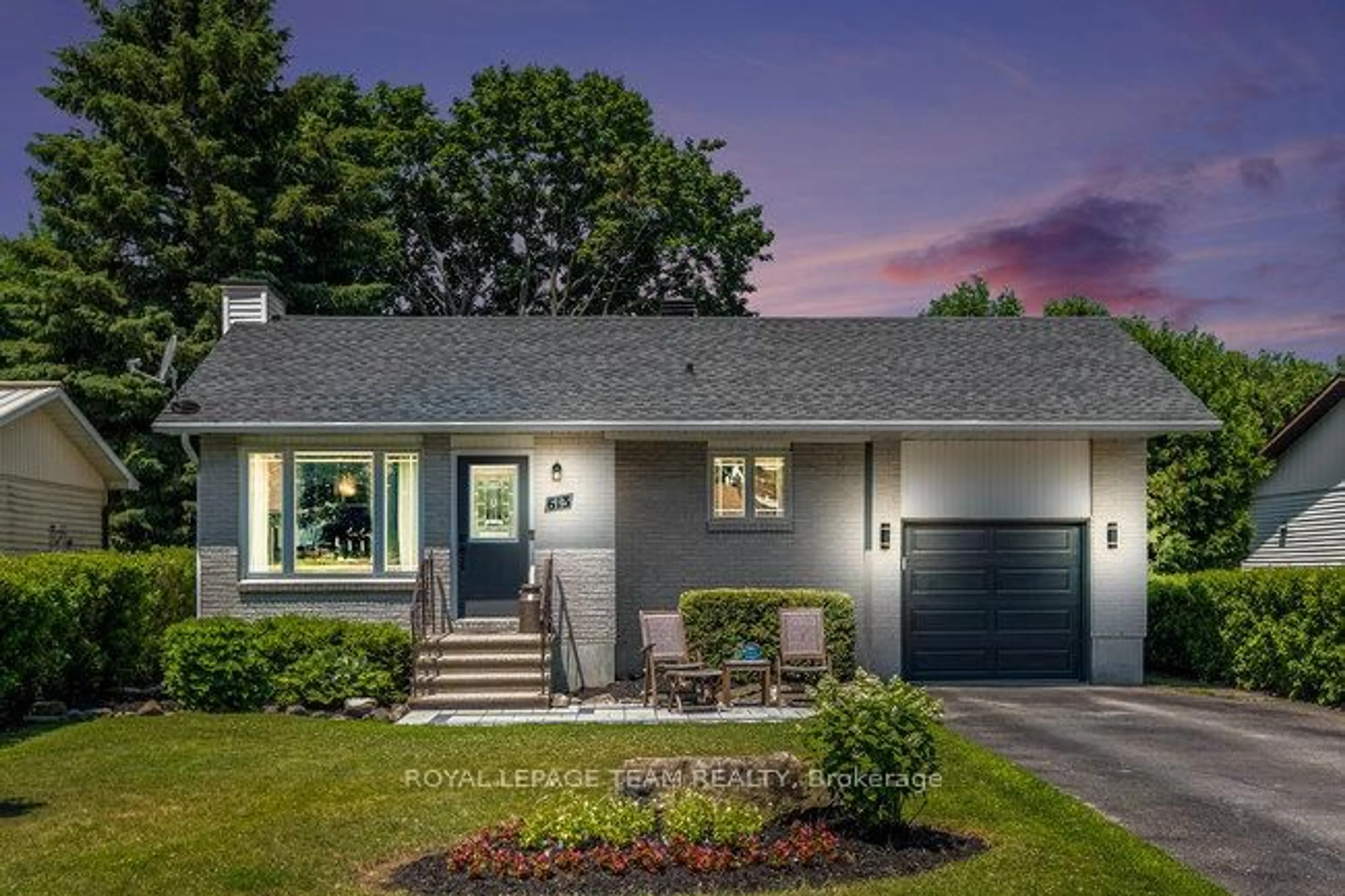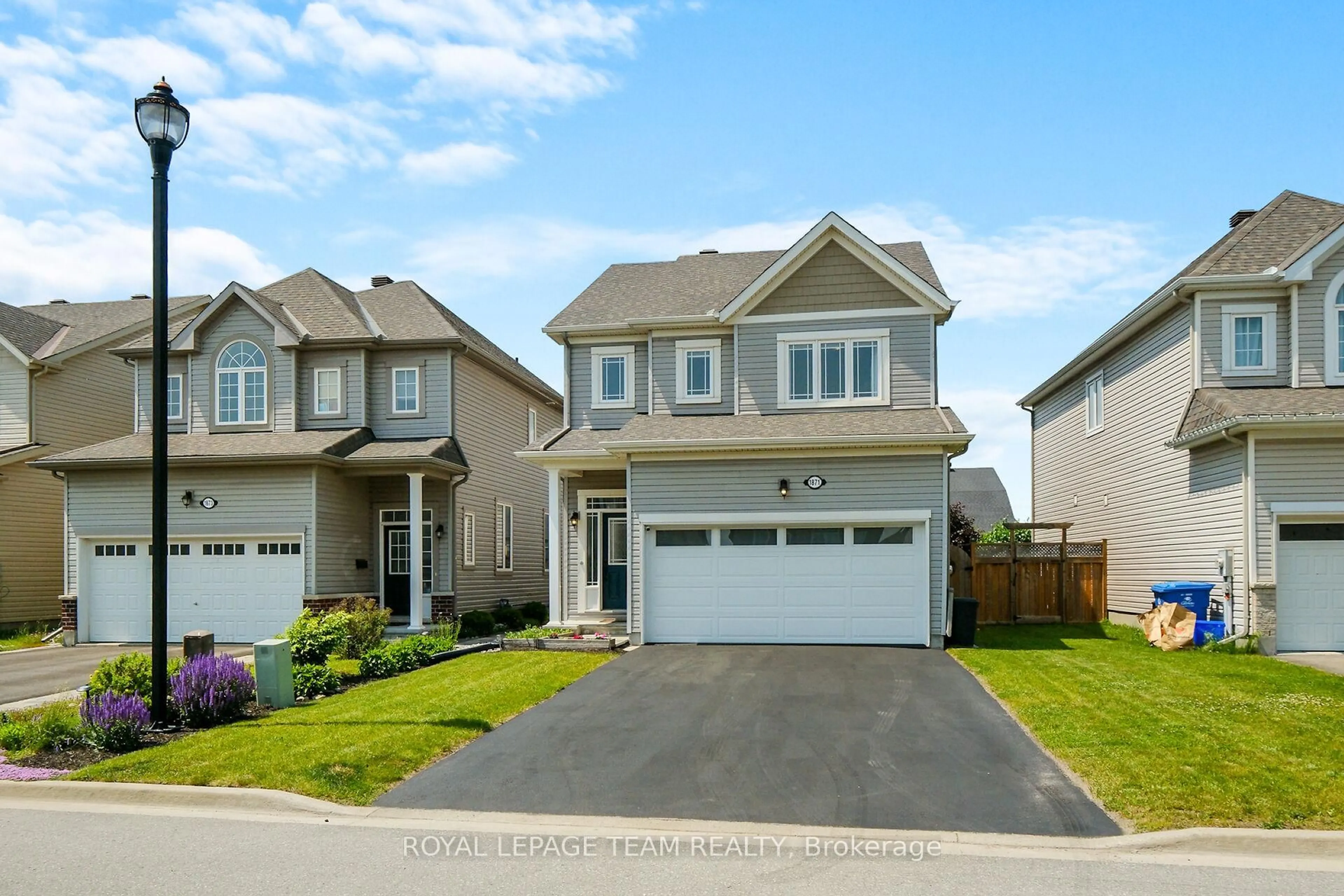Mattamy Homes' Aurora Corner - Premium Corner Lot with $20,000 Design Bonus to Make It Your Own! This is your chance to own the Aurora Corner by Mattamy Homes, a stunning 3 bedroom + loft, 3 bath detached home offering 2,313 sq. ft. of thoughtfully designed living space on a coveted corner lot with a double car garage. From the charming wraparound porch to the bright, open-concept interior, this home is designed to impress. The main floor features a versatile den, spacious living and flex rooms, and a stylish kitchen with a flush breakfast bar, ample cabinetry, and seamless flow into the dining and entertaining spaces. A mudroom with garage access keeps daily life organized and clutter-free. Upstairs, a cozy loft adds extra flexibility, while the generously sized secondary bedrooms and full main bath provide comfort for the whole family. The primary retreat is your private escape with dual walk-in closets and a luxurious ensuite. $20,000 Design Centre bonus included: personalize finishes and truly make this home your own! Smart Home features & ENERGY STAR Certified for modern efficiency. The Aurora Corner delivers space, style, and unbeatable value in Richmond Meadows. Don't miss this corner-lot opportunity! Images provided are to showcase builder finishes.
Inclusions: $20,000 Design Centre Bonus
 20
20





