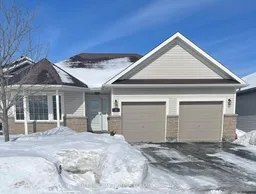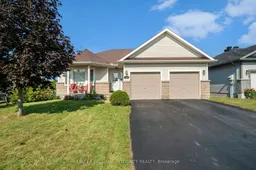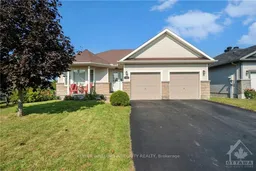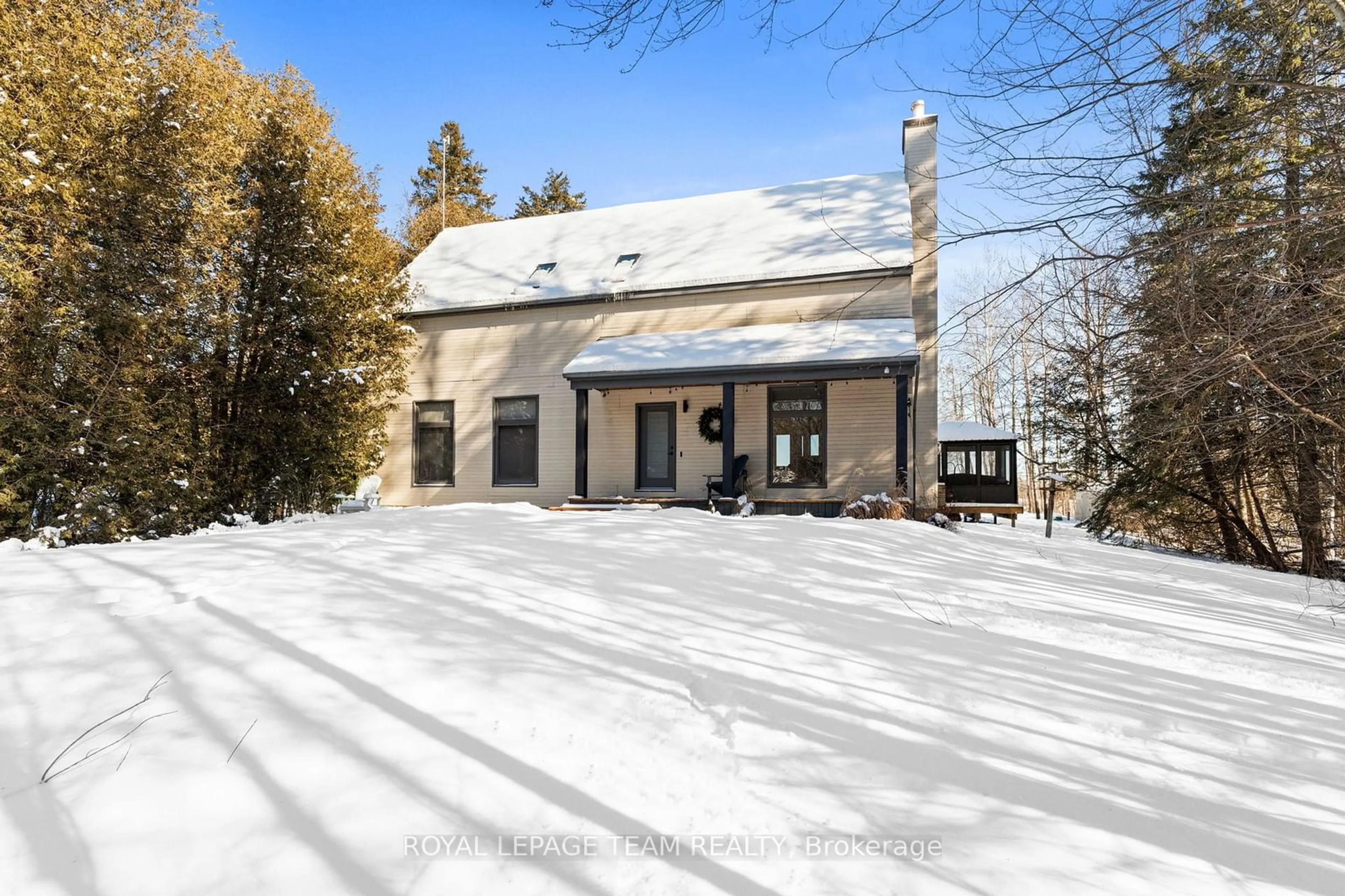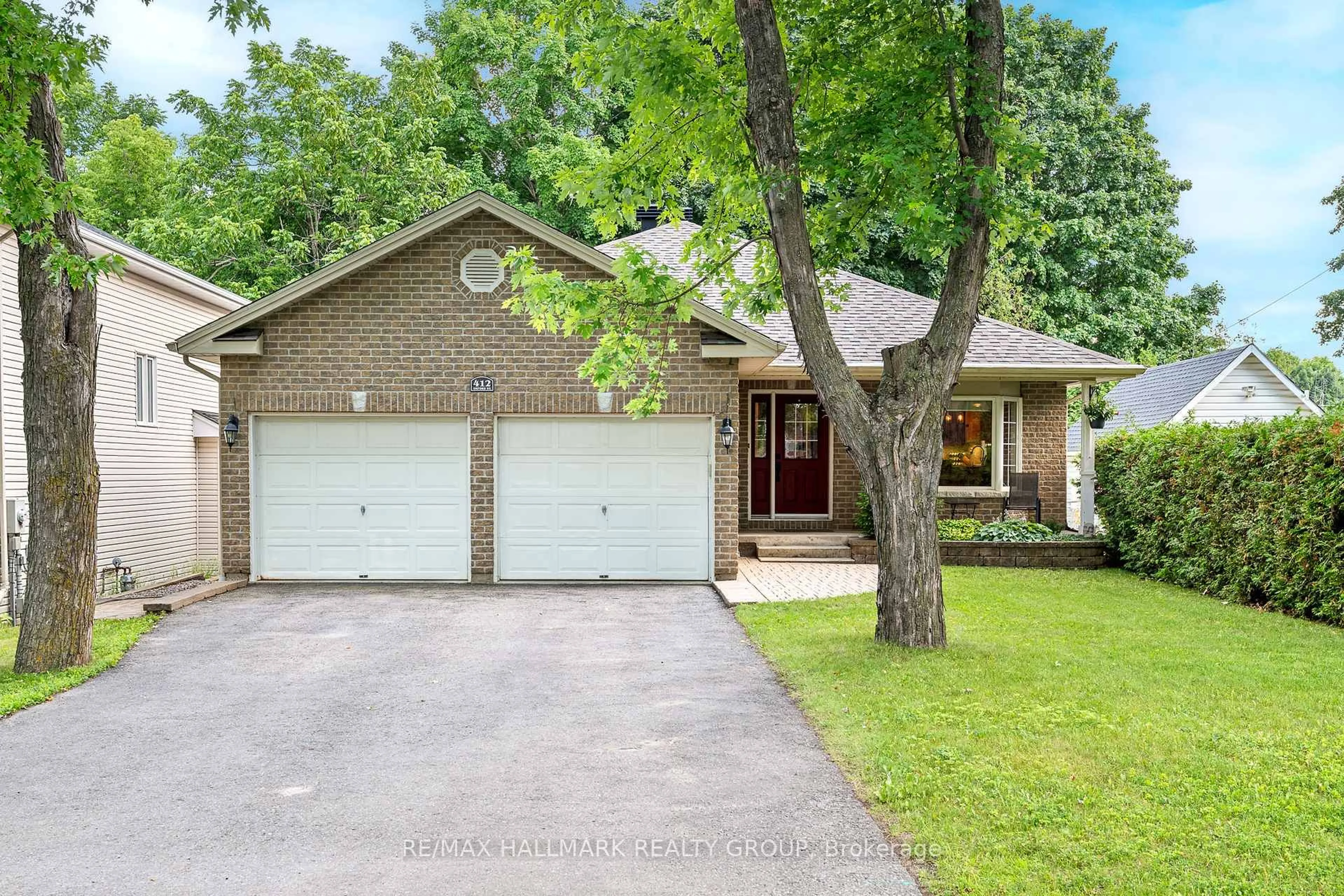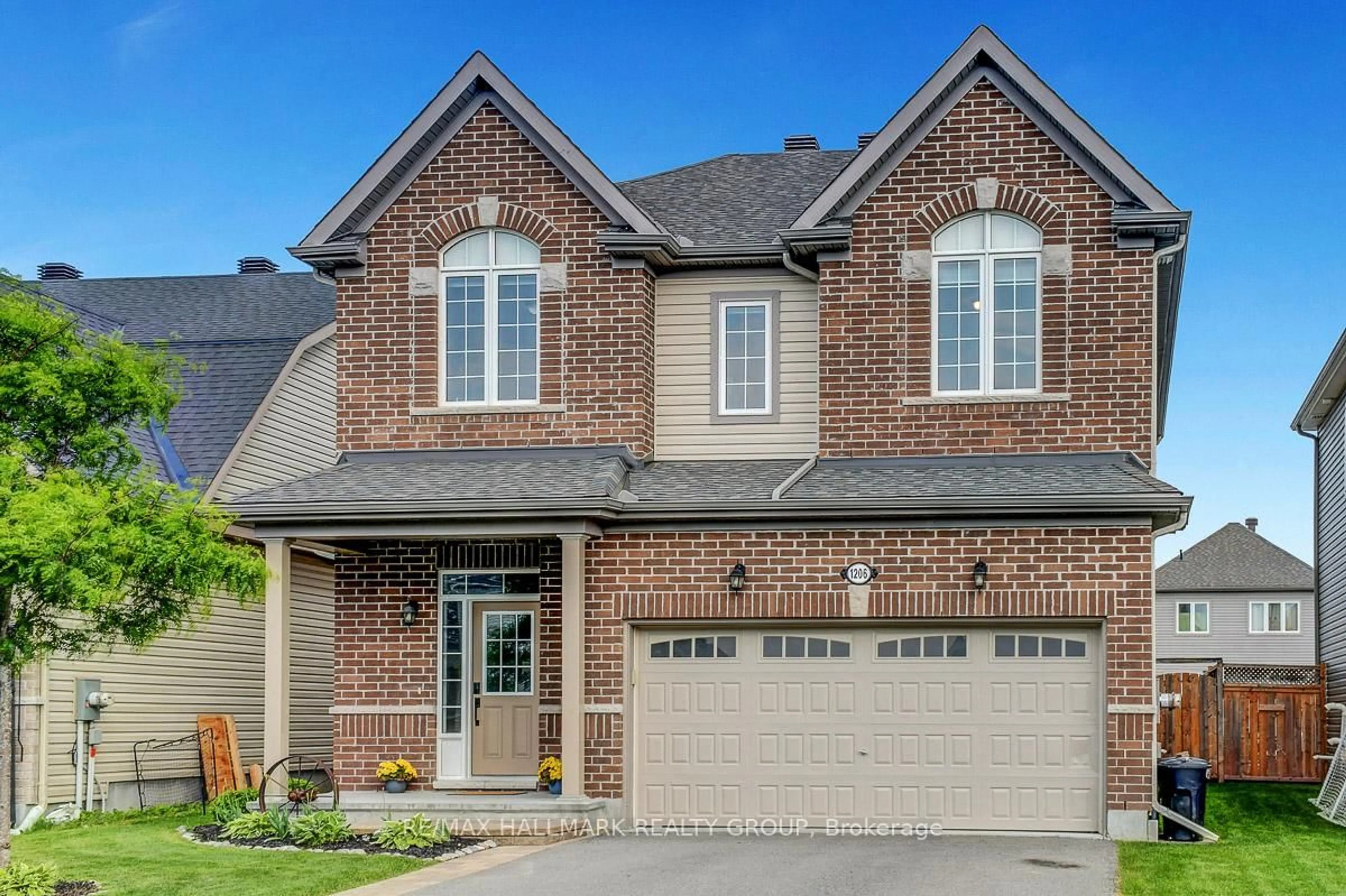SPARKLING & Energy-Efficient--Bungalow--Forest Creek neighbourhood in Kemptville! Nestled in this sought-after neighbourhood, this sparkling, energy-efficient bungalow offers the perfect blend of modern convenience and cozy charm. From the moment you step onto the inviting covered front porch, you will be welcomed into a beautifully designed open-concept living space with gorgeous hardwood flooring and abundant natural light.The spacious living room is the ideal spot to relax, while the upgraded kitchen boasts custom cabinetry, a large pantry, and a stylish island with a breakfast bar and sink. High-end stainless steel appliances are included, namely: a KitchenAid induction range, Maytag microwave/convection hood fan, refrigerator, and built-in dishwasher.The dining area seamlessly connects to the kitchen and living room and provides direct access to an expansive backyard deck, perfect for outdoor entertaining.This home features two generously sized bedrooms on the main level. The primary suite offers a walk-in closet, a luxurious 4-piece ensuite, and private deck access, creating the perfect retreat. A second bedroom is conveniently located near the main 4-piece bath and main-floor laundry. Enjoy inside access to an attached double garage (22' x 20') which can accommodate larger vehicles.The professionally finished basement adds even more living space with a bright family room, home office area, and a third bedroom. A large 3-piece bathroom and a spacious utility/storage room complete the lower level. Step outside to enjoy the fully fenced backyard, complete with a storage shed + space for gardening, play, or relaxing in the fresh air. Located just minutes from Kemptville's fantastic shops and amenities, and with easy access to the North Grenville Rail Trails, this home offers the best of both worlds.
Inclusions: SS refrigerator; SS Kitchen-Aid induction range; SS built-in dishwasher; SS microwave/hood fan combination; washer; dryer; central air conditioning unit; two (2) automatic garage door openers and remotes; all window blinds; all light fixtures, all bathroom mirrors, water softener.
