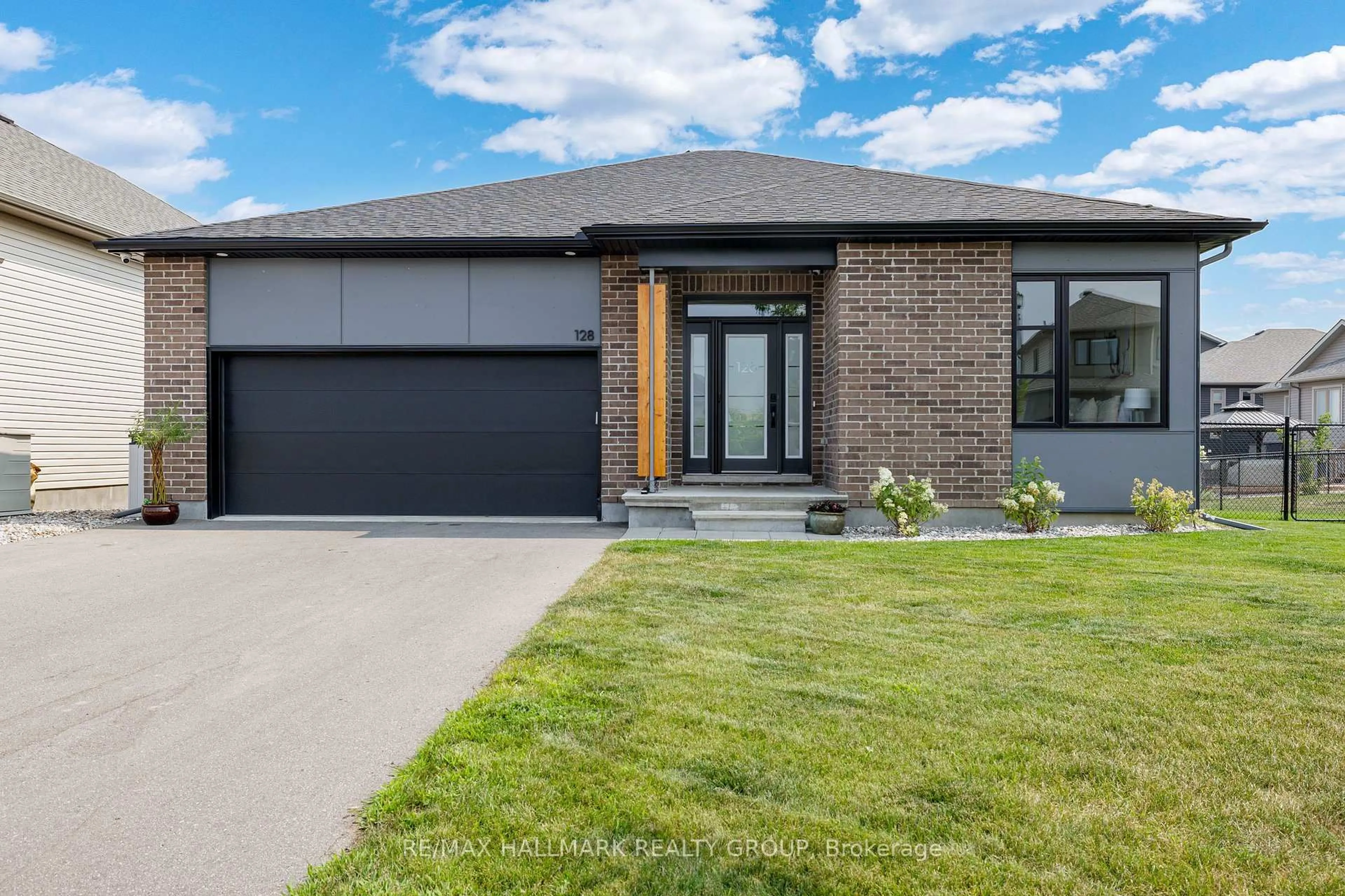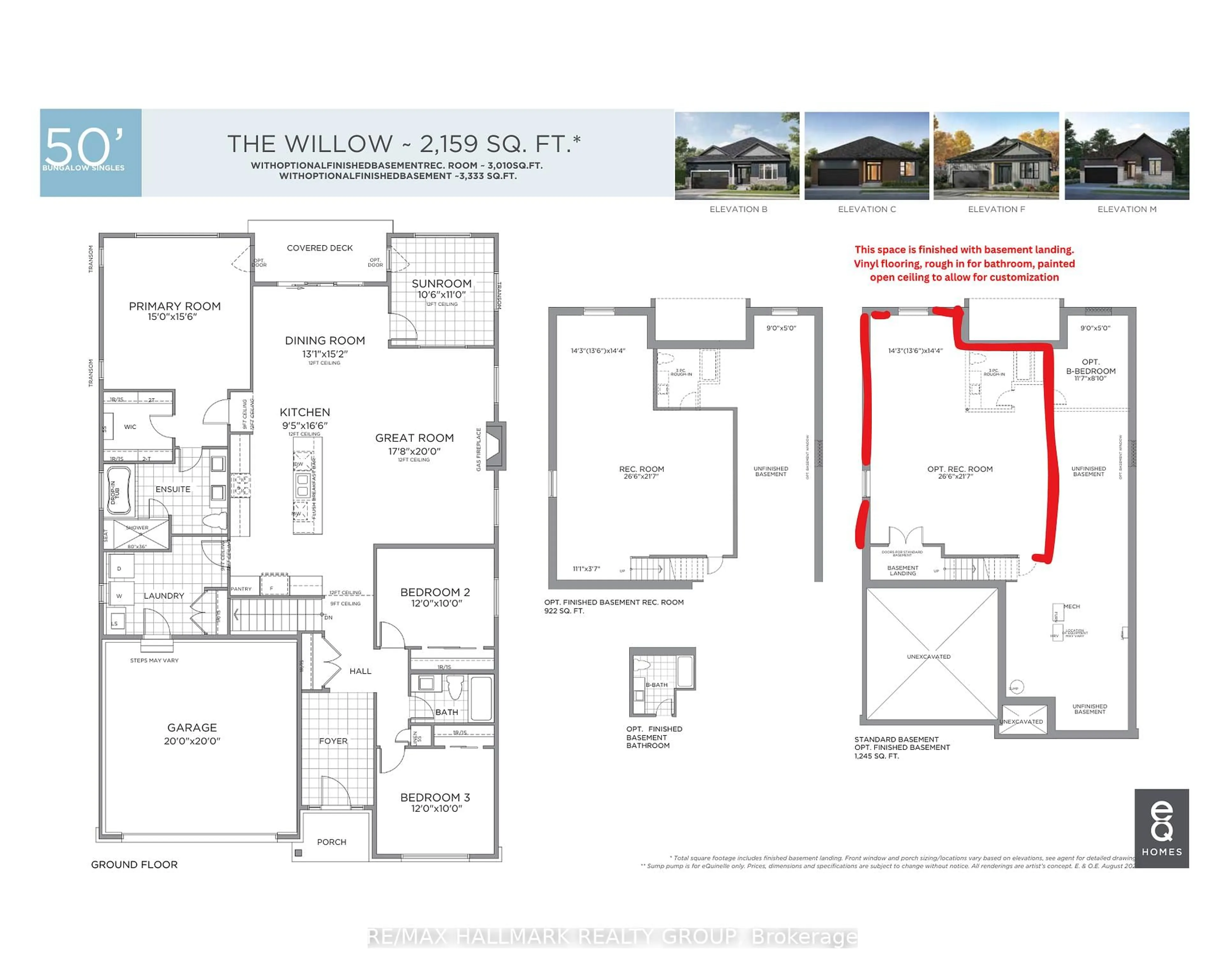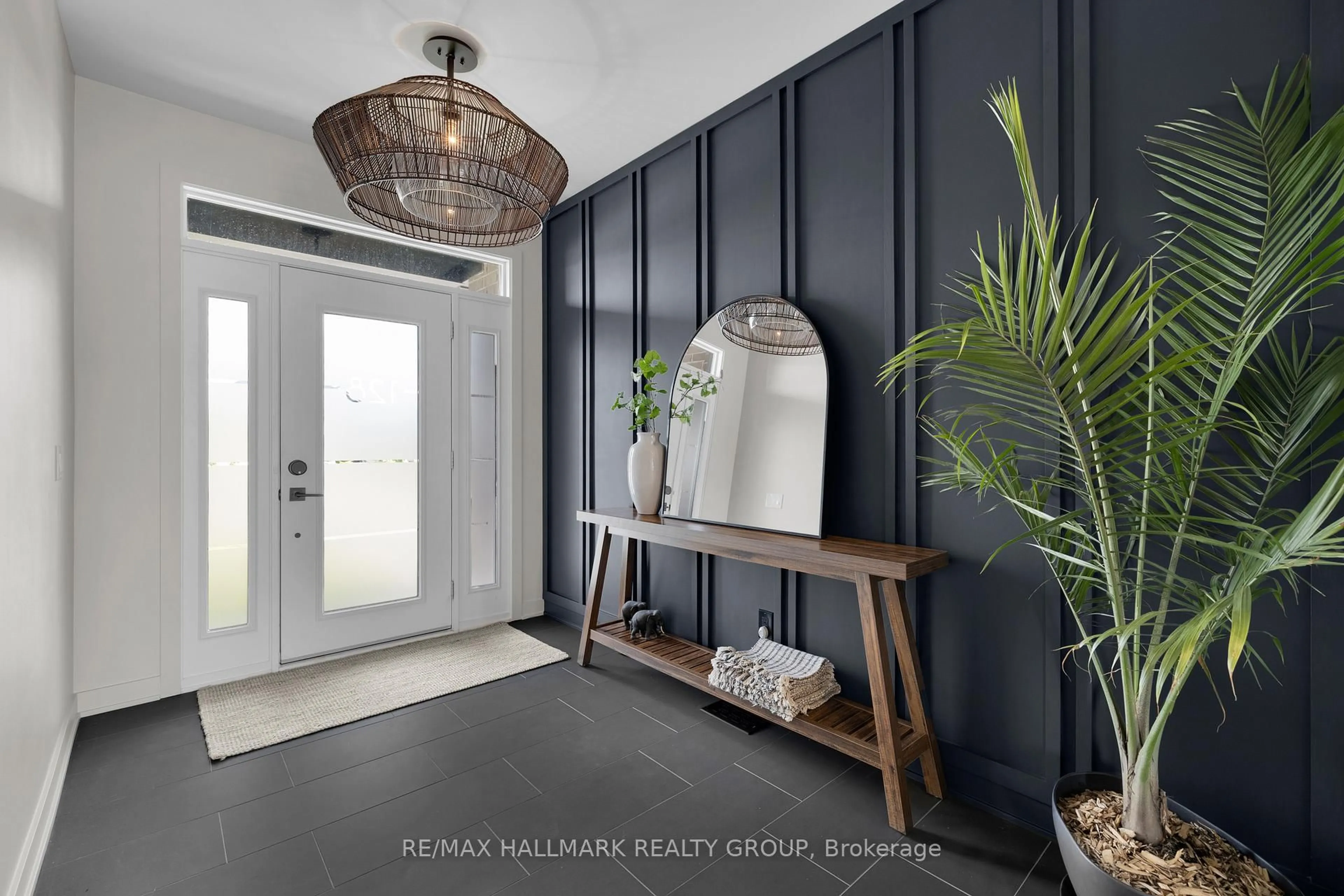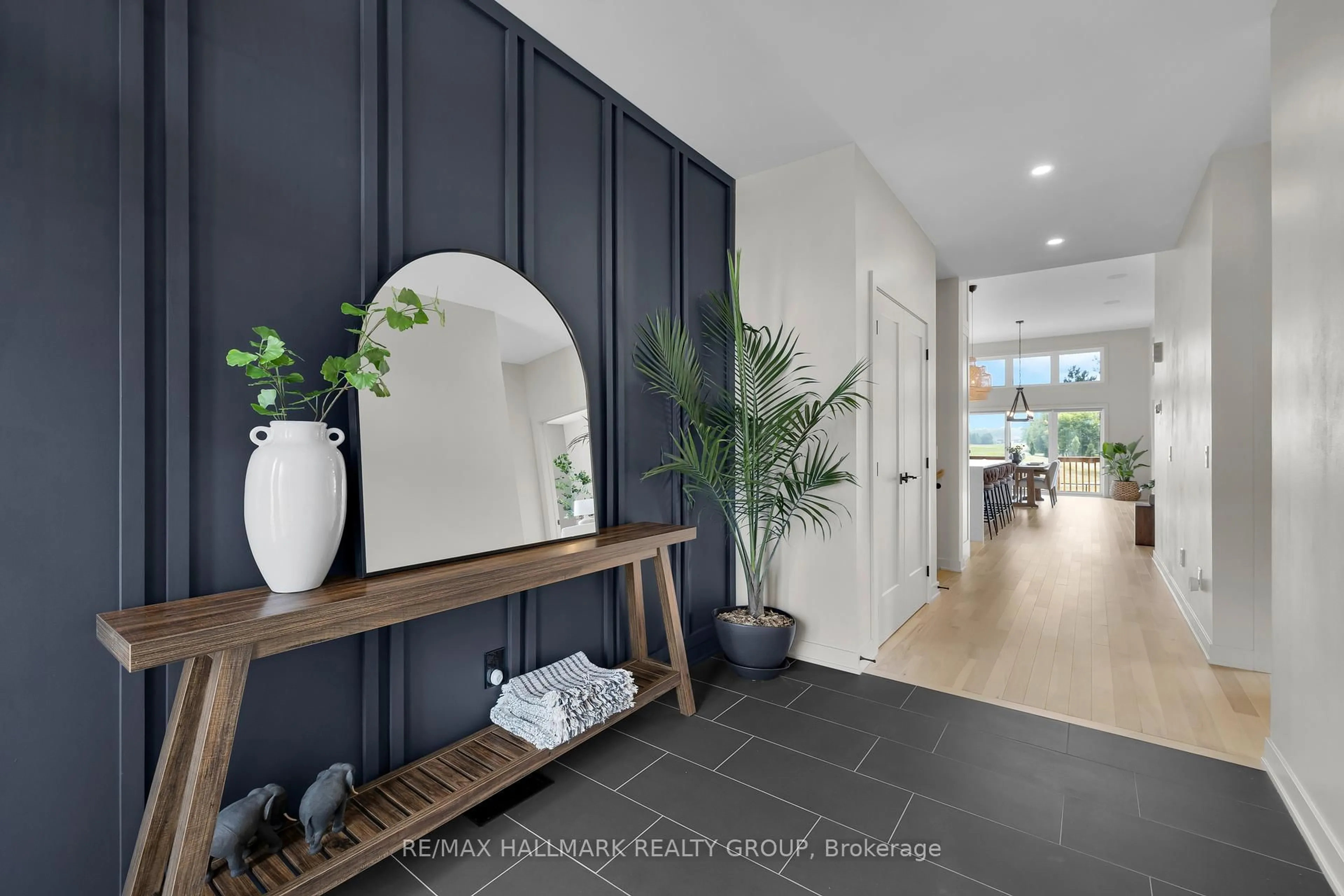128 Blackhorse Dr, North Grenville, Ontario K0G 1J0
Contact us about this property
Highlights
Estimated valueThis is the price Wahi expects this property to sell for.
The calculation is powered by our Instant Home Value Estimate, which uses current market and property price trends to estimate your home’s value with a 90% accuracy rate.Not available
Price/Sqft$598/sqft
Monthly cost
Open Calculator
Description
Welcome to the largest bungalow model in the sought-after eQuinelle community, offering over 2,100 sq. ft. on the main level alone. Situated on the largest lot in the neighbourhood (76' wide), this stunning carpet-free home boasts 3 spacious bedrooms, 2 full bathrooms, and an abundance of premium upgrades - over $380,000 in builder and homeowner enhancements. The bright sunroom, overlooking the 4th hole of the eQuinelle Golf Course, offers endless possibilities - home office, cozy library, TV lounge, or a safe play space for grandkids. Enjoy a state-of-the-art custom home integration system, fully reprogrammable to control your security, thermostat, built-in speaker system, door locks, lighting, and more. The newly finished basement provides even more room for entertaining, while the upgraded hickory flooring, custom paint throughout (no builder-grade finishes here), and unobstructed golf course views elevate the homes appeal. Whether relaxing in your sunroom, hosting in the expansive living spaces, or enjoying the lifestyle eQuinelle is known for, this home is a rare find that truly must be seen to be appreciated.
Upcoming Open Houses
Property Details
Interior
Features
Main Floor
2nd Br
3.6576 x 3.0483rd Br
3.6576 x 3.048Kitchen
2.8956 x 5.05968B/I Appliances
Great Rm
5.42544 x 6.096Gas Fireplace
Exterior
Features
Parking
Garage spaces 2
Garage type Attached
Other parking spaces 4
Total parking spaces 6
Property History
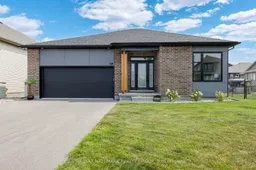 38
38
