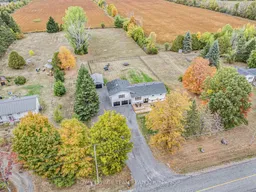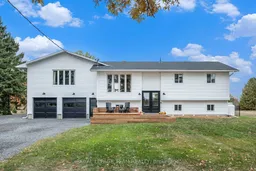Welcome to the perfect blend of countryside charm & modern style on a 1.7-acre lot just mins from Oxford Mills. This beautifully renovated home boasts an open-concept design, seamlessly combining functionality & style. At the heart of the home - an impressive kitchen featuring a massive island, high-end stainless steel appliances, wall oven, quartz countertops, taller upper cabinets, a spacious pullout pantry, & modern backsplash, flowing effortlessly in the dining room - ideal for entertaining or enjoying a morning coffee. The elevated living area exudes coziness & elegance, providing the perfect retreat at the end of the day. The primary suite, located just off the kitchen, boasts a generous walk-in closet & a separate flex room that can serve as a dressing area, nursery, or personal nook. On the opposite wing, 2 additional spacious bedrooms are accompanied by a beautifully updated full bathroom with double sinks, a convenient 2-piece bath, & a versatile den perfect for a home office or creative space. The fully finished basement offers additional living space, ideal for movie nights, playtime, or hosting friends, & includes a large bedroom & ample smart storage solutions. A walk-in closet at the bottom of the stairs is outfitted with built-ins for all your seasonal gear. Outside, the property continues to impress. The attached double garage is fully insulated & includes a heated gym or hobby room, accessible from both the front & back yards. A detached garage/workshop with electrical service, metal roof & drive-through tandem doors - perfect for all your tools, toys, or projects. The backyard, half-fenced for kids/pets, features open green space & a large back deck for barbecues. Major updates include luxury vinyl flooring, a new kitchen, updated bathrooms, new doors, siding, several new windows, a heat pump with propane backup & 200-amp panel. This home offers room to grow, space to breathe & the comfort of knowing it has been thoughtfully updated for you.
Inclusions: All tv mounts on wall; play structure in backyard; trampoline; Dishwasher; Hood Fan; Wall Oven/Microwave; Cooktop; Refrigerator; chest freezer; stand up freezer and stand up fridge in basement furnace room; main floor washer dryer; all closet systems (mudroom, master, bedroom 1,bedroom 2); toy room storage (against wall); Garage door openers & remotes; Water Treatment; Hot Water Tank; Sump Pump





