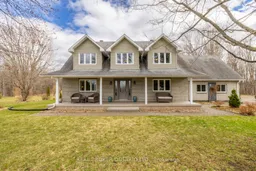Welcome to 1954 Abbott Road in Kemptville where your familys forever home begins.Nestled beneath a canopy of mature sugar maples and set on 8 breathtaking acres, this one-of-a-kind 4 bedroom, 2.5 bathroom home blends country charm with lasting quality. Built in 1990 and lovingly maintained by the same family ever since, its a rare chance to step into countryside magic and make it your own.Inside, the home offers a warm and welcoming layout ready for your familys personal touch. Sunlight pours into the cozy living spaces, while the large kitchen is perfect for family breakfasts, holiday baking, and everything in between. Every room reflects craftsmanship and comfort, with space to grow and memories waiting to be made.Step outside and discover what truly makes this property shine. A brand new well ensures peace of mind for years to come, while the incredible gardens showcase the beauty and bounty of country living from vibrant blooms to mature apple trees. With two solid outbuildings, an animal shelter with two stalls, and wide-open fields ready for fencing, this property is a dream for hobby farmers, nature lovers, or young adventurers with big imaginations.Opportunities like this dont come around often especially one that offers this much space, privacy, and potential so close to town. This is your chance to put down roots, raise your family, and create something truly special.
Inclusions: Fridge, Built in oven/cook top, Microwave, Dishwasher, Washer, Dryer, Window Coverings
 50
50


