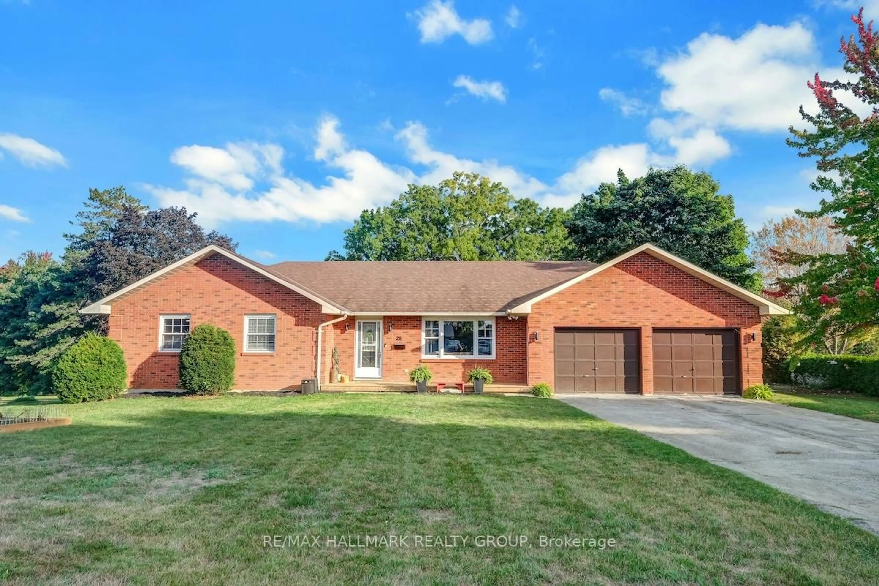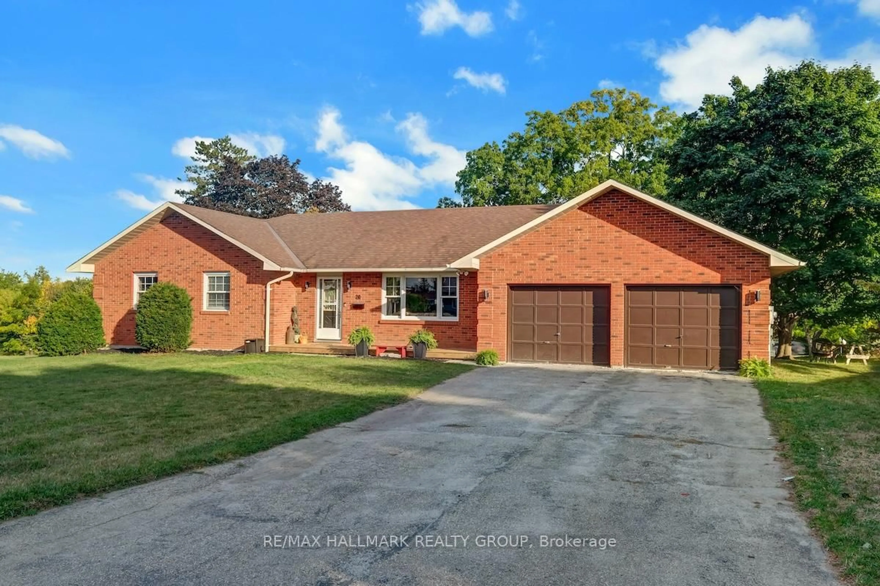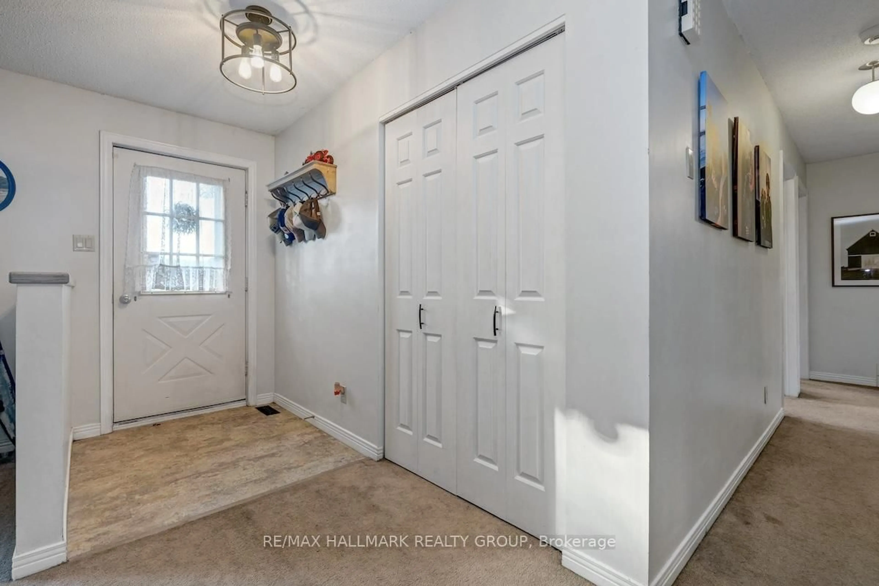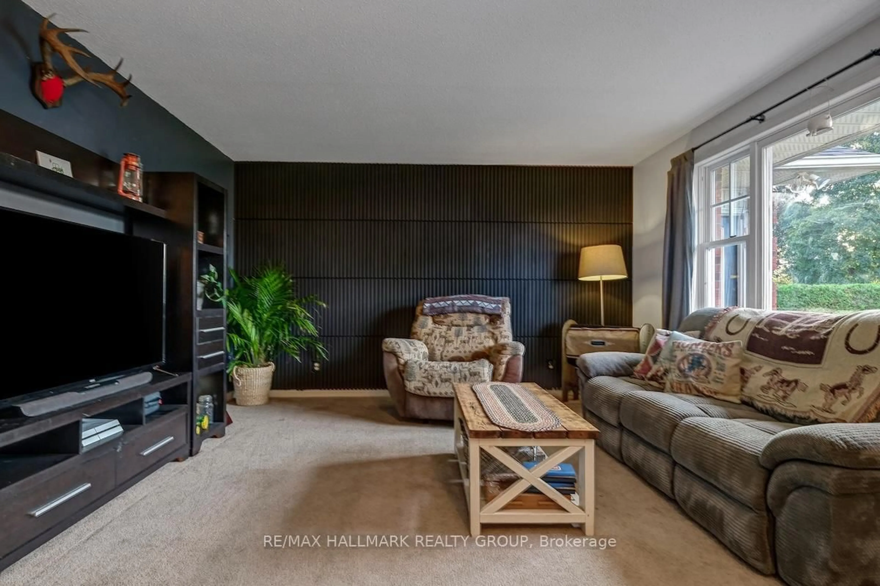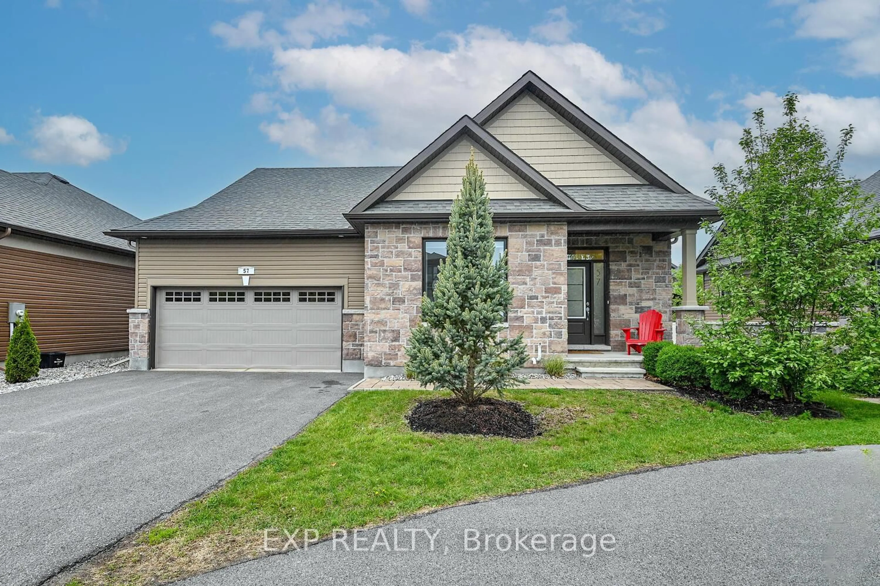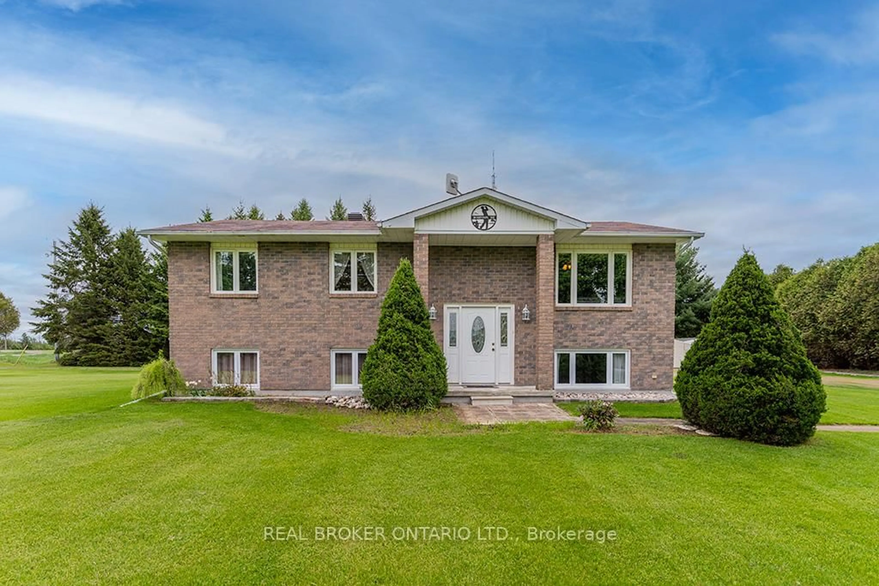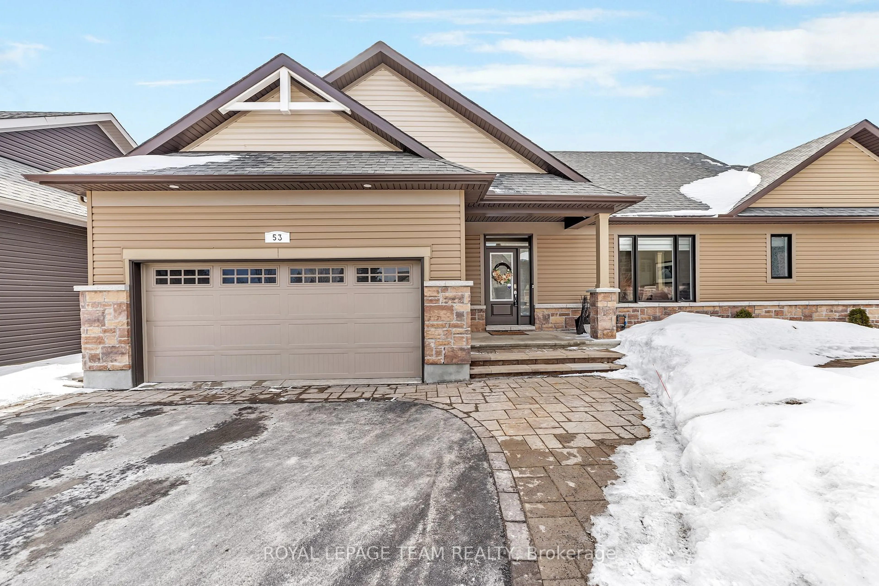20 HILLTOP Cres, North Grenville, Ontario K0G 1J0
Contact us about this property
Highlights
Estimated valueThis is the price Wahi expects this property to sell for.
The calculation is powered by our Instant Home Value Estimate, which uses current market and property price trends to estimate your home’s value with a 90% accuracy rate.Not available
Price/Sqft$543/sqft
Monthly cost
Open Calculator
Description
This amazing all-brick bungalow with attached double garage, sits proudly on an irregular lot at the end of a quiet court in the heart of ever-expanding Kemptville. It enjoys the peace and quiet of country living on Hilltop Court which is a lovely cul-de-sac - this home backs onto groomed open space which is actually part of the Kemptville Hospital grounds. There is no through traffic and the little Court has its own fire hydrant, municipal sewers, municipal water and phenominal proximity to all of Kemptville's amenities. It is clad in brick all around, a garage with a third rear door providing access to the rear of the property, laneway parking for six cars plus 2 in the garage, and lots of rear yard space on the long side of the back yard. There is a large deck off the eating area through patio doors which provide convenient BBQing space year round. There are three plus one bedrooms and three full bathrooms (two of which are ensuite bathrooms). There is ample and current office space in the lower level. The family room is massive and has a built-in bar and entertainment area. It is within walking distance of downtown, the Hospital is so close, multiple schools, transportation, parks, shopping and entertainment are all nearby.. The photos best illustrate this exceptional home which is truly ideal for retirees and an extra special location for a young family - its location and freedom from well & septic provide carefree country living with the amenities of city living. Enjoy every season in this lovely home..
Property Details
Interior
Features
Main Floor
Bathroom
3.69 x 1.754 Pc Bath
2nd Br
4.22 x 2.83Primary
4.22 x 3.753rd Br
3.69 x 3.76Exterior
Features
Parking
Garage spaces 2
Garage type Attached
Other parking spaces 6
Total parking spaces 8
Property History
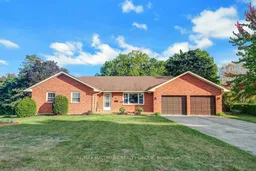 34
34
