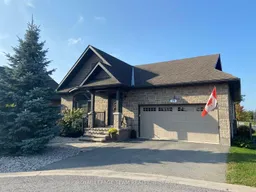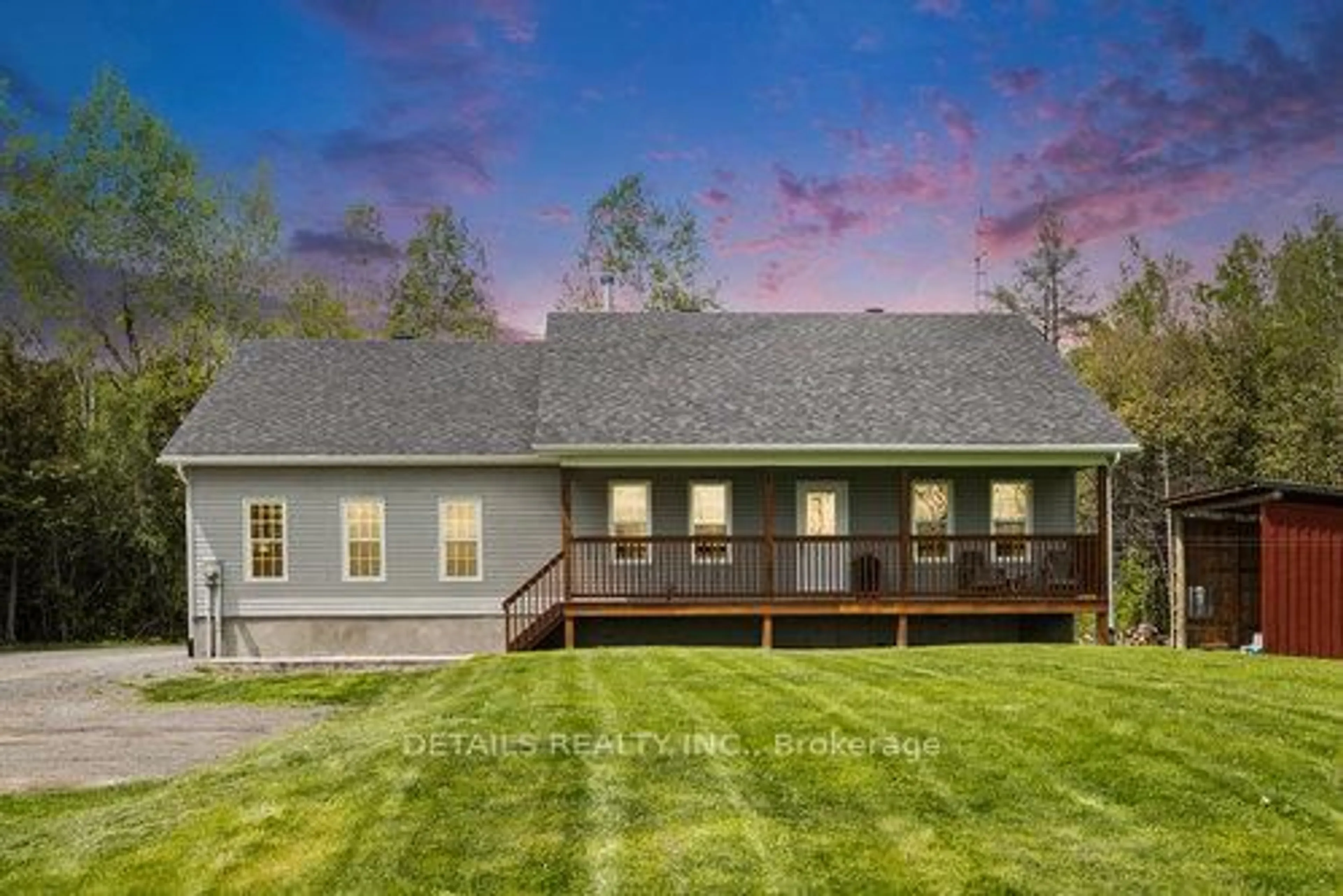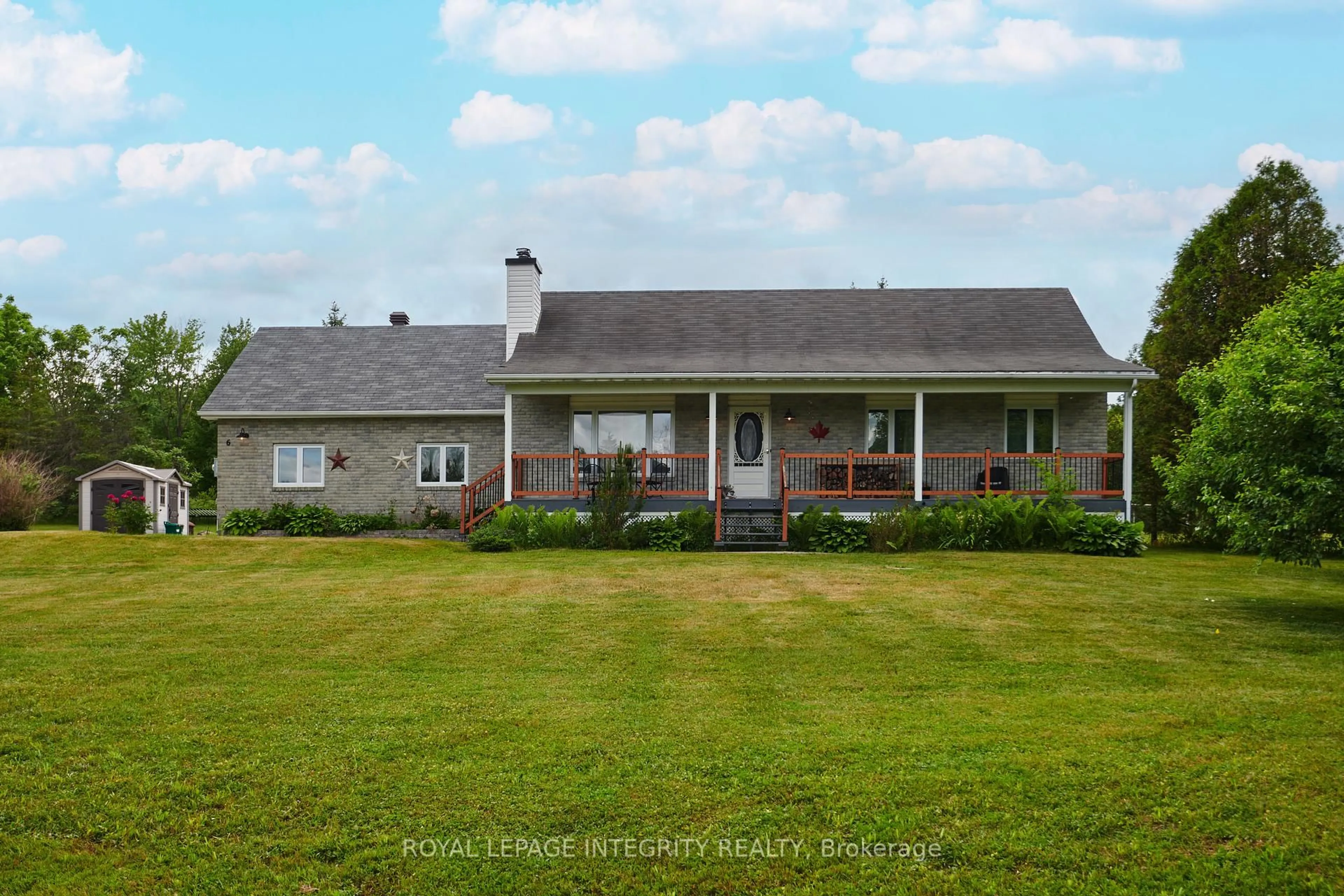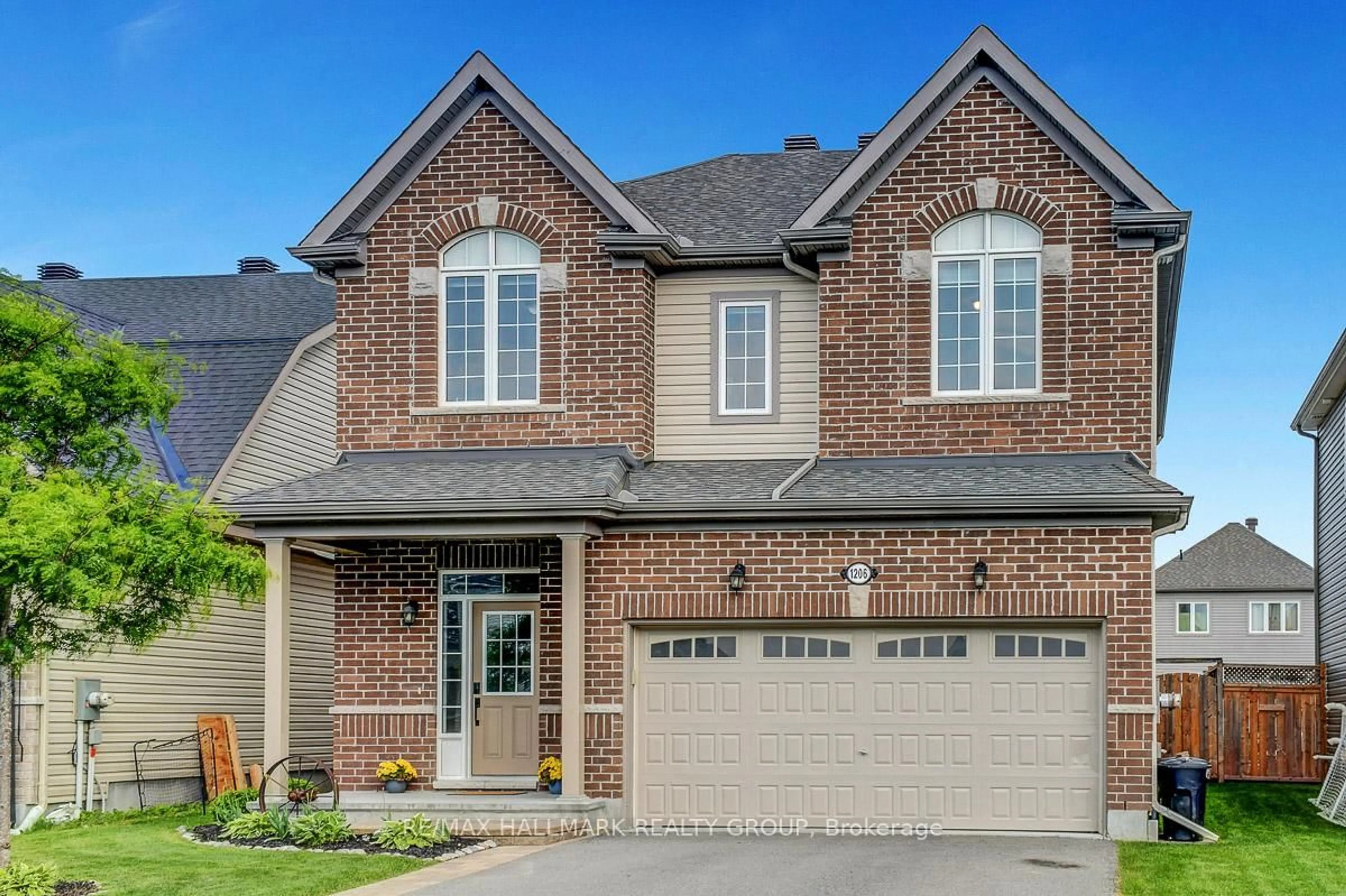This stunning bungalow is 'The Palmer' model from eQuinelle's 'The Legends' Bungalow Series and offers 1,580 square feet of luxurious living space. A small association fee allows for a carefree lifestyle. Snow removal, grass cutting & window cleaning is included. A golf membership is available as is a Residents Package for resort style living! This home is located in the centre of a quiet cul-de-sac with exceptional curb appeal! The stone exterior with shaker style accents and custom designed front steps w/enlarged front porch are sure to please! A beautiful mature blue spruce adorns your front yard! Inside you will be delighted with this exceptional open concept floor plan with gleaming hardwood flooring and ceramic tile. No carpet! The living room offers a picture window and cozy gas fireplace. Open to the dining area that easily seats 6 and your eat-in gourmet kitchen with breakfast bar for two, shaker style cabinetry, granite countertops and ceramic backsplash! The primary suite includes a spacious bedroom, a walk in closet and a 3 piece ensuite bath! The second bedroom is also generously sized as is the main floor family 3 piece bathroom. The main floor laundry room offers a full size washer & dryer, cabinetry and entrance to the large, two car garage! The main floor sunroom is cozy & bright & its the perfect spot to enjoy spectacular sunsets! The lower level is spacious with high ceilings, large windows, a rough-in for a 3 piece bath and awaits your personal design. Your private, backyard oasis includes a back porch w/composite decking, an extended patio & beautiful perennial gardens. Best of all this home backs on to the Club House! Close to trails, shops and recreation in the fabulous town of Kemptville and only 30 minutes to Ottawa. Assocation fee is approx. $254.00 per month which covers grass cutting, snow removal, window cleaning and private road maintenancne. ~ WELCOME HOME~
Inclusions: Refrigerator, Stove, Hood Fan, Dishwasher, Washer, Dryer, Auto Garage Door Opener and Remote, Garage Exterior Key Pad, All Light Fixtures, All Window Treatments, Water Treatment
 49
49





