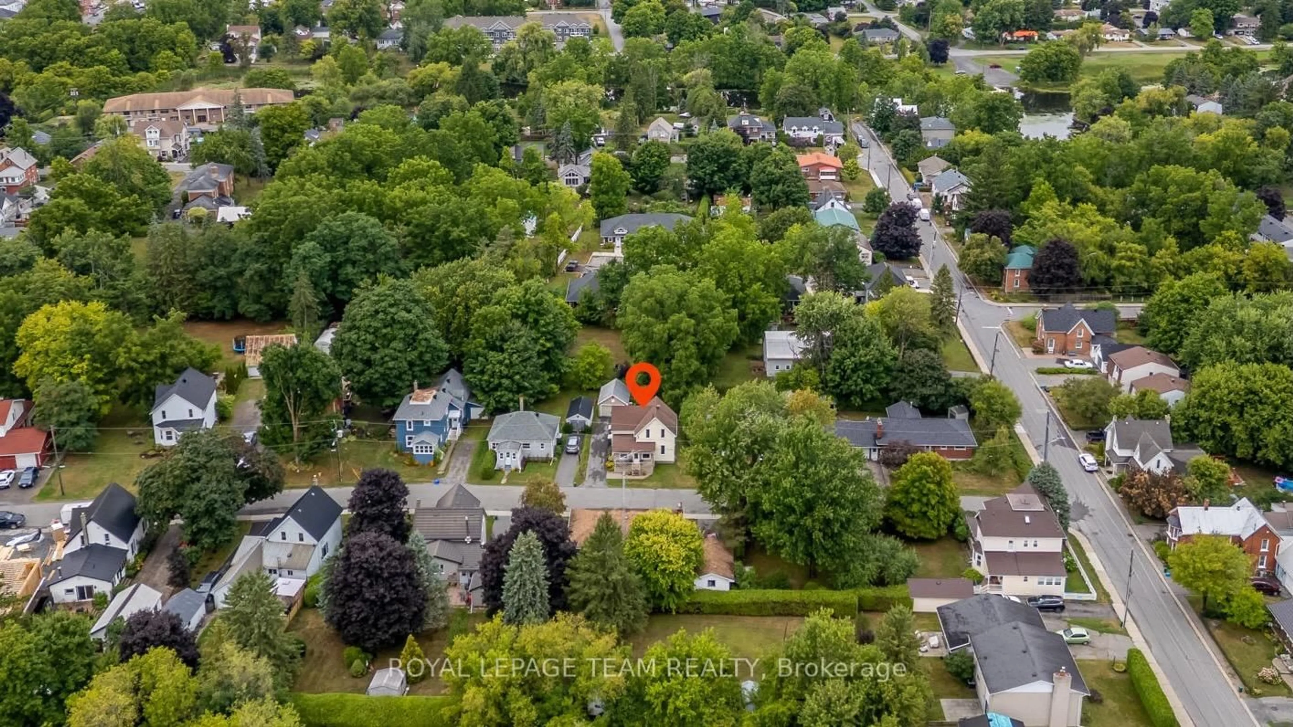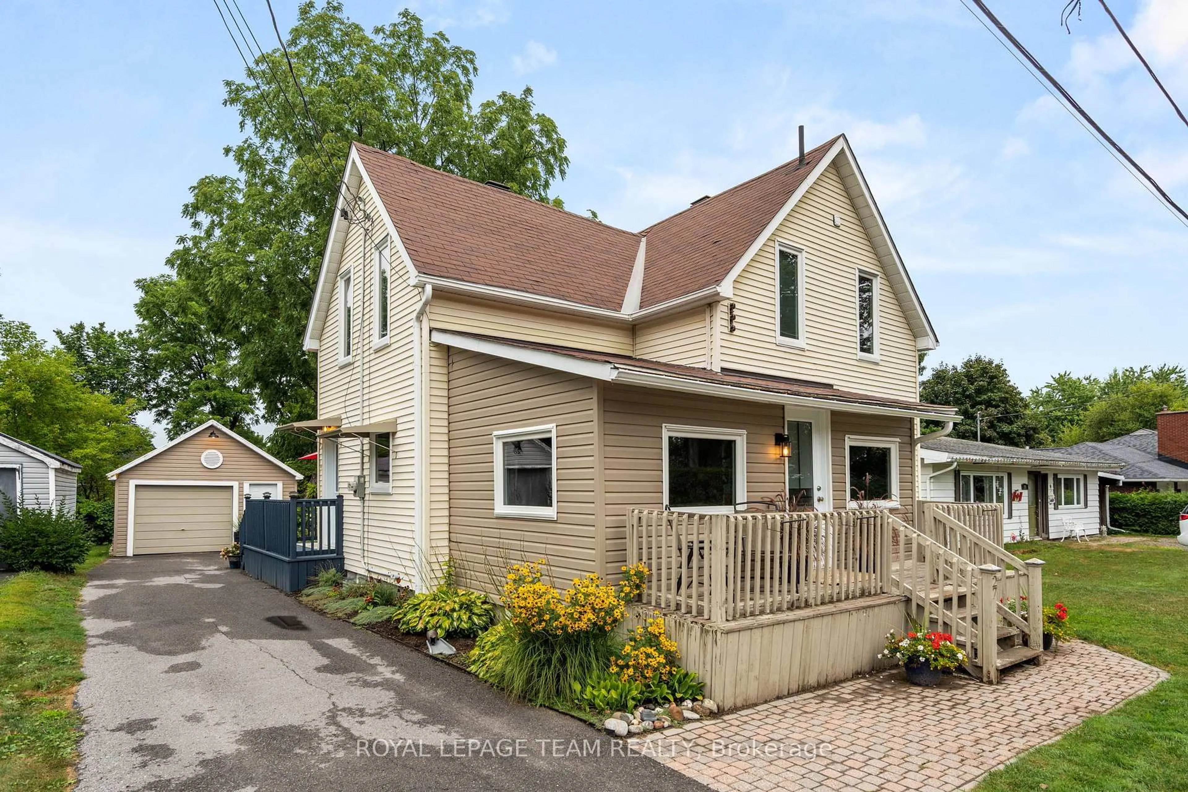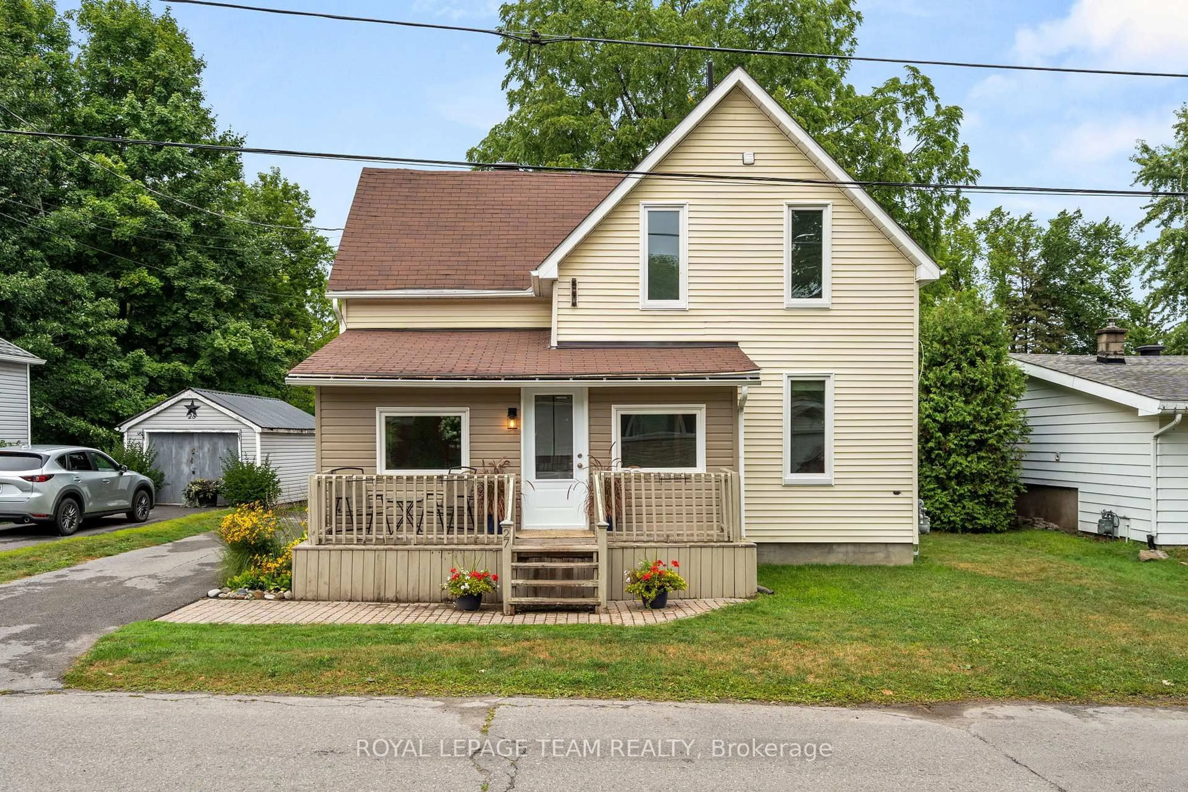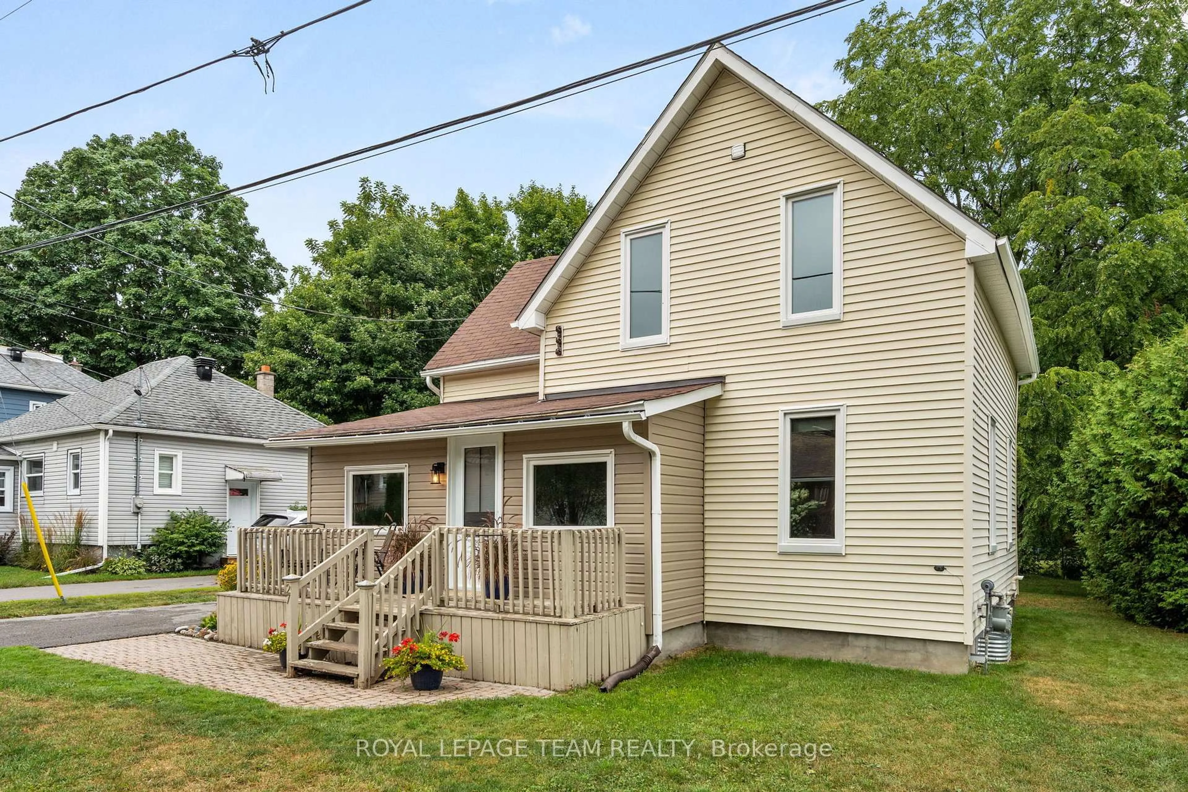27 Victoria Ave, North Grenville, Ontario K0G 1J0
Contact us about this property
Highlights
Estimated valueThis is the price Wahi expects this property to sell for.
The calculation is powered by our Instant Home Value Estimate, which uses current market and property price trends to estimate your home’s value with a 90% accuracy rate.Not available
Price/Sqft$394/sqft
Monthly cost
Open Calculator
Description
Character, comfort, and convenience come together at 27 Victoria Avenue, a 3-bedroom, 2-bath detached home in the heart of Old Town Kemptville. This 2-storey blends timeless heritage appeal with thoughtful modern updates, all within walking distance to schools, the library, shops, cafés, parks, and scenic trails. The main floor features a bright kitchen with newer appliances (2022), a welcoming living room, family room, dining area, and convenient powder room by the front entrance. Upstairs; three well-proportioned bedrooms and a full bath, offering space for family, guests, or a home office. The lower level provides laundry and plenty of storage, while outside, a detached garage and private driveway offer parking for up to five vehicles. Extensive recent updates provide peace of mind: triple-glazed windows throughout (2023), new front and back doors (2023, both under warranty), sewer lateral replacement to the road (2023), water treatment system (2022), hot water heater (2022), expansion tank (2023), AC (2020), Roof (2012) and more. The backyard is private and versatile ideal for kids, pets, entertaining, or creating your own garden retreat. Set in a welcoming neighbourhood, with both a front and back deck, where heritage charm meets everyday convenience, this home is move-in ready. Discover the perfect balance of small-town character and modern comfort.
Property Details
Interior
Features
Main Floor
Kitchen
4.57 x 4.3Living
3.14 x 2.18Family
3.73 x 2.76Bathroom
0.0 x 0.02 Pc Bath
Exterior
Features
Parking
Garage spaces 2
Garage type Detached
Other parking spaces 3
Total parking spaces 5
Property History
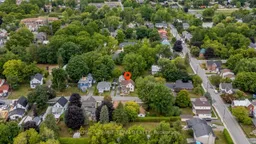 43
43
