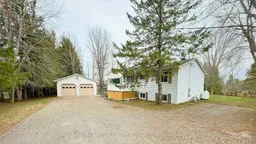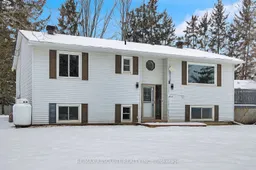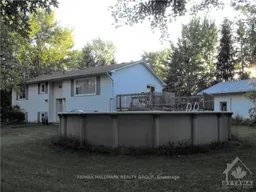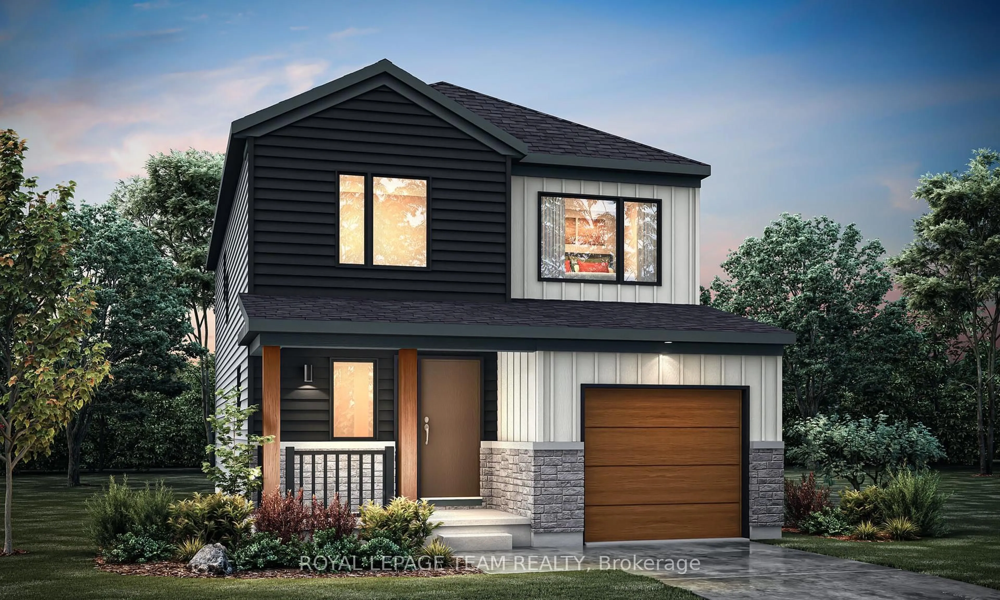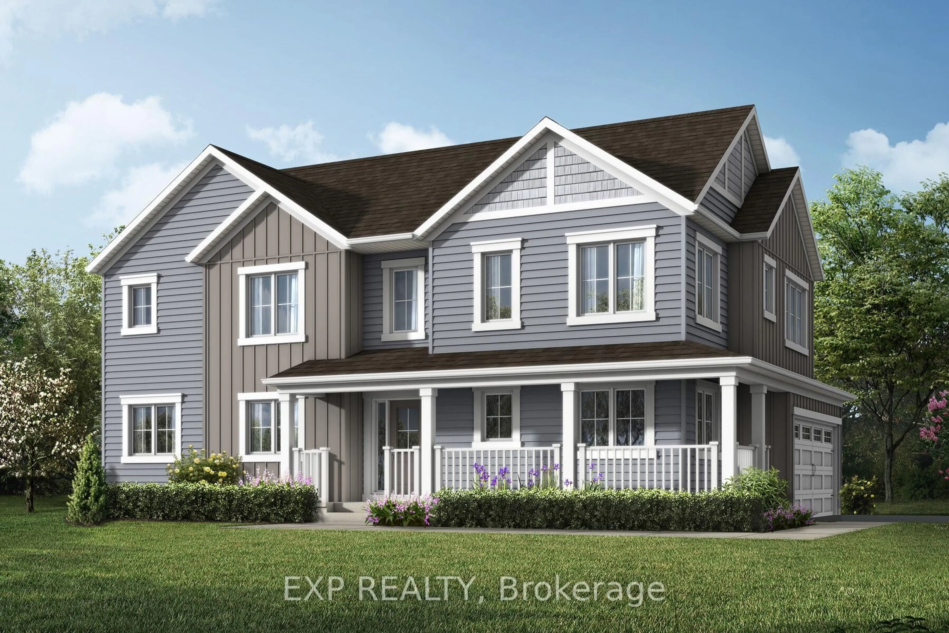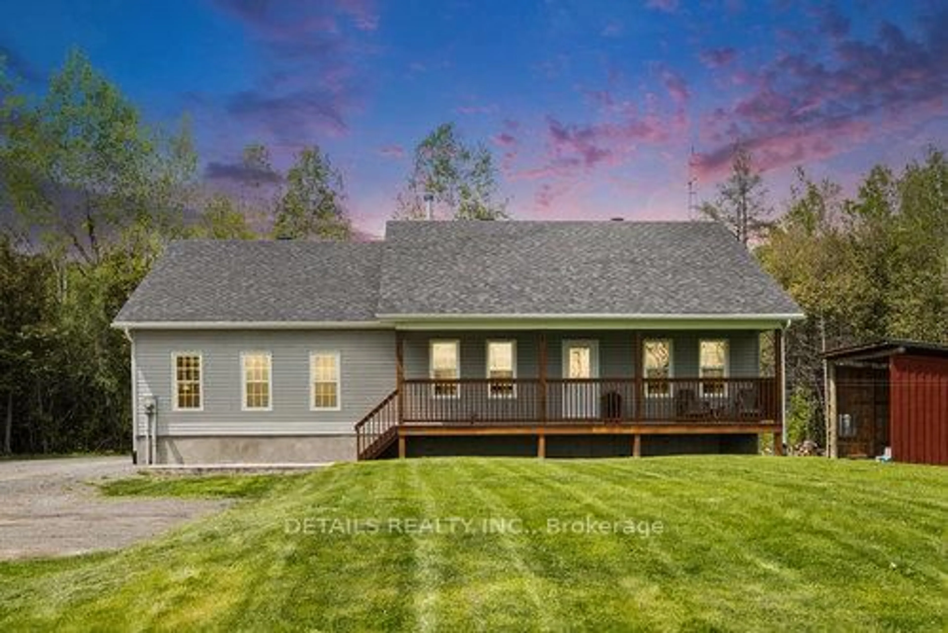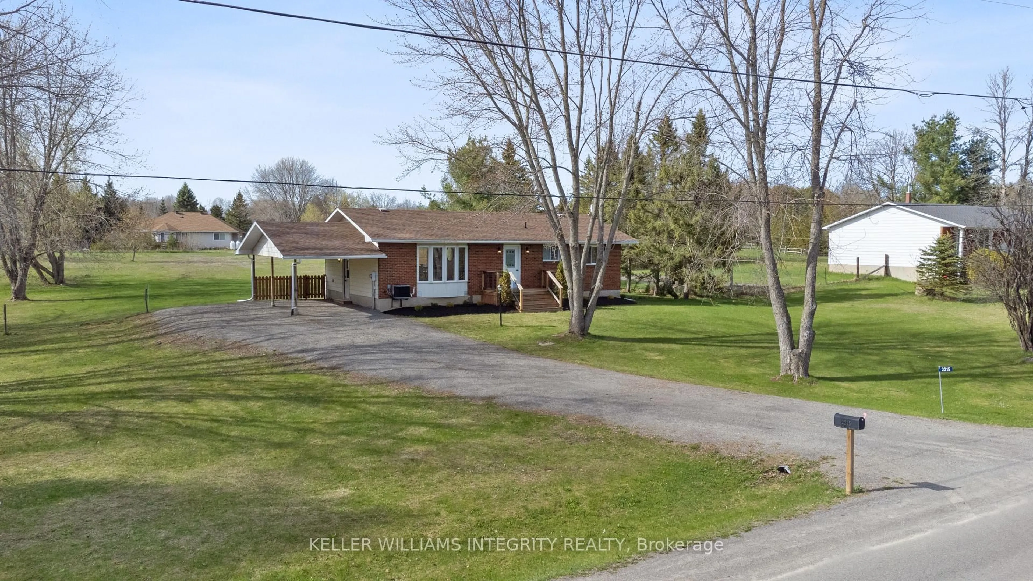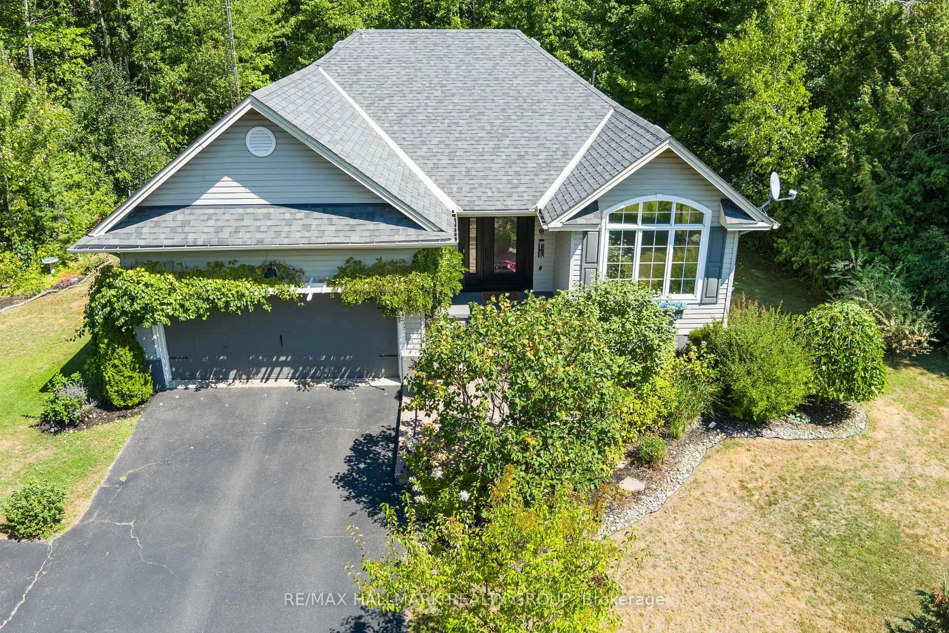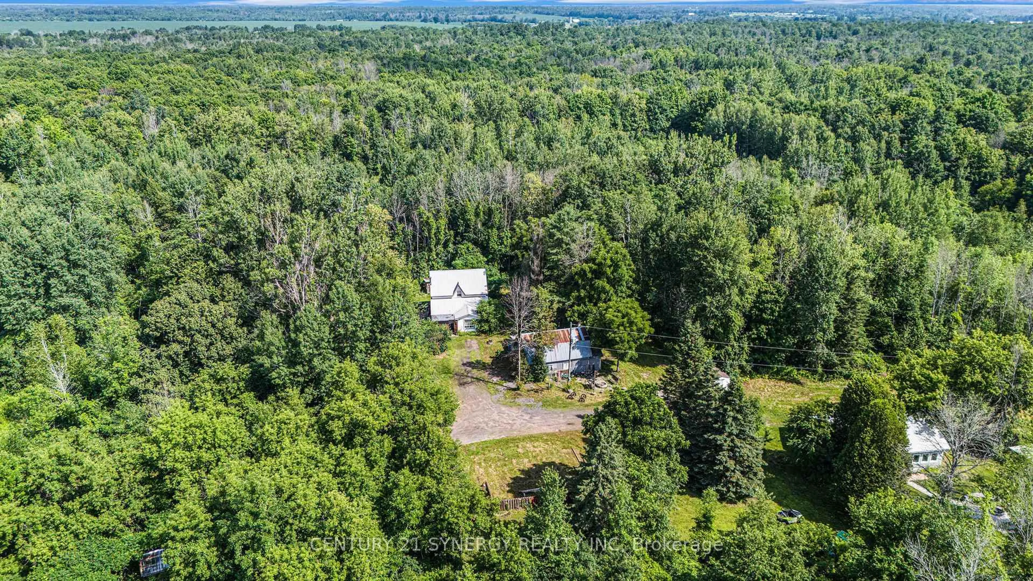Situated in the heart of Kemptville, this unique High-Ranch Bungalow boasts 1.7 acres & development potential! Welcome to 37 Somerville, a beautifully updated home featuring 4 bedrooms, 1.5 bathrooms, and a heated 24' x 30' detached garage with oversized doors. Inside, the renovated kitchen has refinished cabinets, granite countertops, ceramic backsplash, wide-plank vinyl "oak" flooring, updated lighting, new appliances such as the 5-burner gas cook-top, double-sided hood fan and a wall oven. The kitchen opens to the bright open-concept living/dining room featuring a new oversized window, engineered 3/4'' hardwood which flows into the two bedrooms. The main floor is complete with a full bathroom, laundry/powder room and a sun room off kitchen which leads to the deck. The lower level is fully finished and updated with new waterproof laminate flooring. There is a family room, two bedrooms, and an office (or 5th bedroom). The utility room has a new, owned, hot water tank, 200-amp service, newer propane furnace with central AC. Outside, the large wrap-around deck is freshly stained and leads to a glistening above-ground pool with a new liner, solar blanket, and winter cover. Also a moveable shed, with windows, for your garden tools, mower or use as a bunkie! The massive gated driveway (70' wide x 400'+ long) has all the space needed to park 20+ vehicles. The heated 24' x 30' garage has oversized doors, large enough to fit two full-sized pickup trucks, 10' ceilings, insulated walls, double-layer vapor barrier, a Reznor ceiling-mount propane furnace, thermal windows, and epoxy-coated floors. Updated septic system, new sump pump, thermal windows, and landscaping improvements. Business and/or development potential on this 1.7-acre lot. Buyer to confirm with North Grenville municipality for possibility of additional dwellings. Walking distance to schools, parks, shopping, and HWY 416. Do not miss this rare opportunity.
Inclusions: Dishwasher, Dryer, Washer, Refrigerator, Hood Fan, Oven, Gas Stove Top, Hot Water Tank (Owned), Garage Door Opener and Remote, All Pool Accessories, Mounts & Monitors in Garage, Reznor propane furnace in garage
