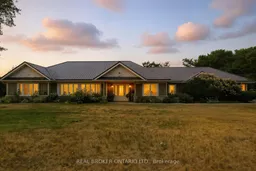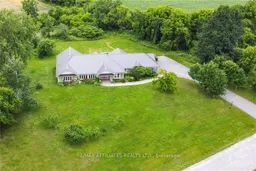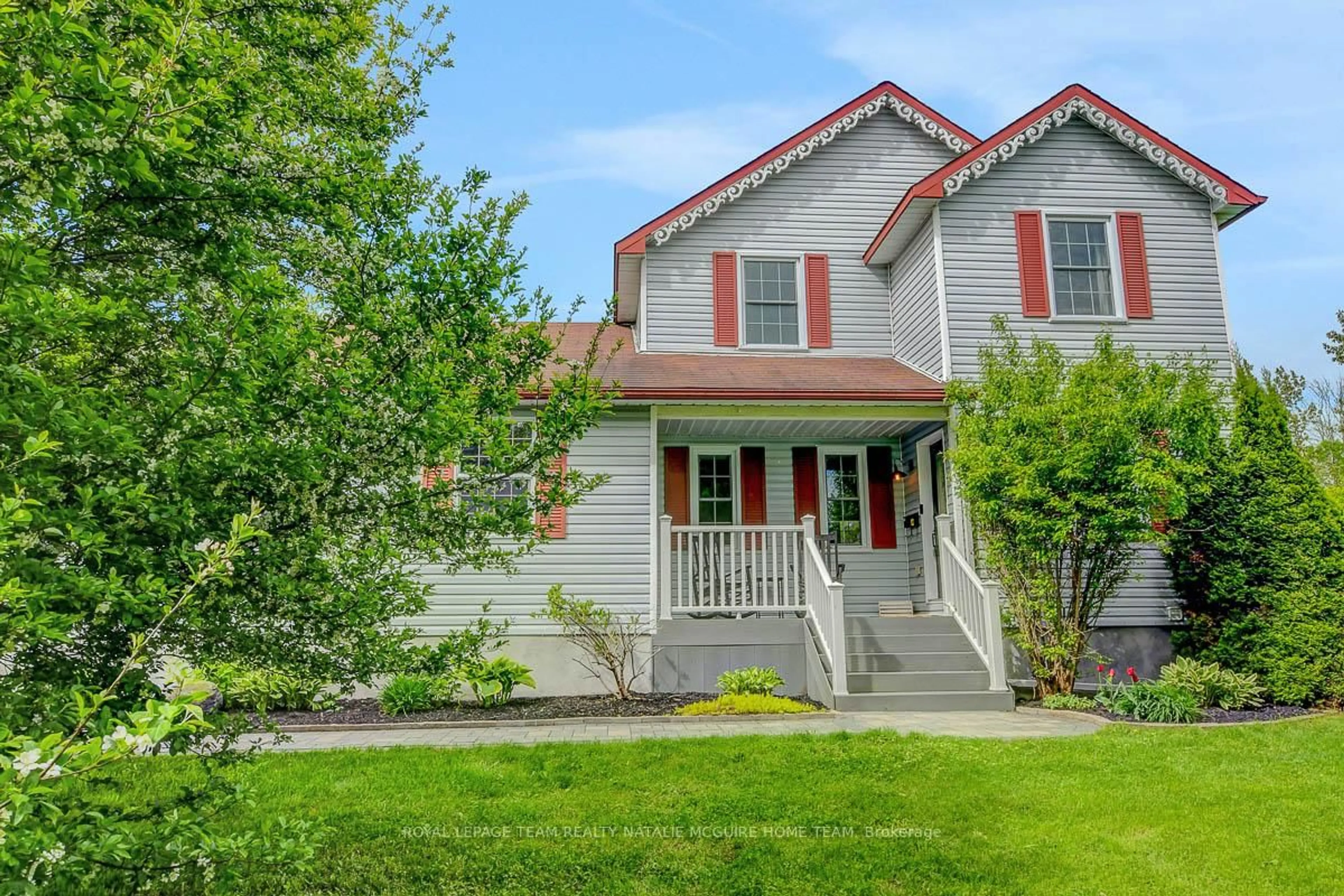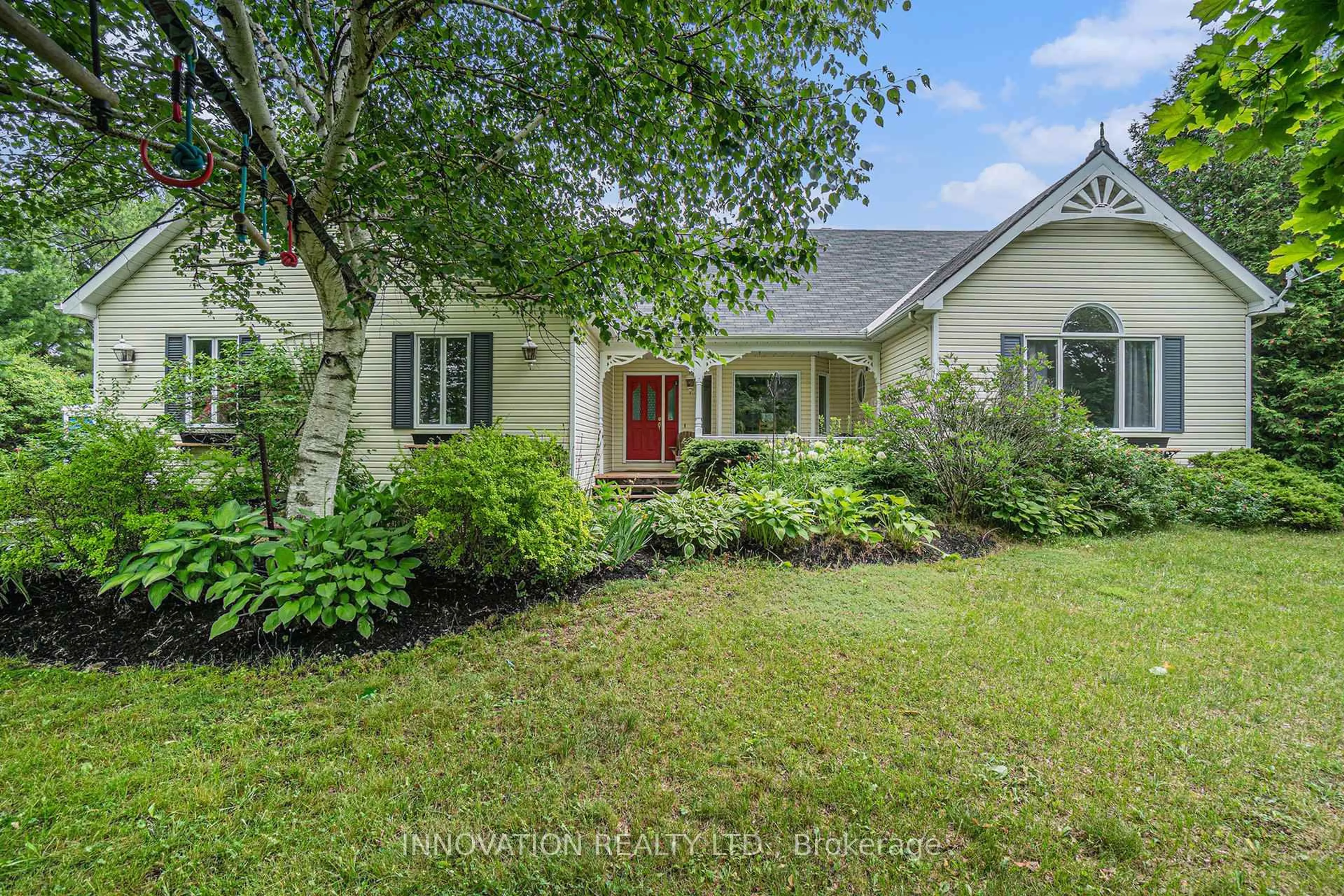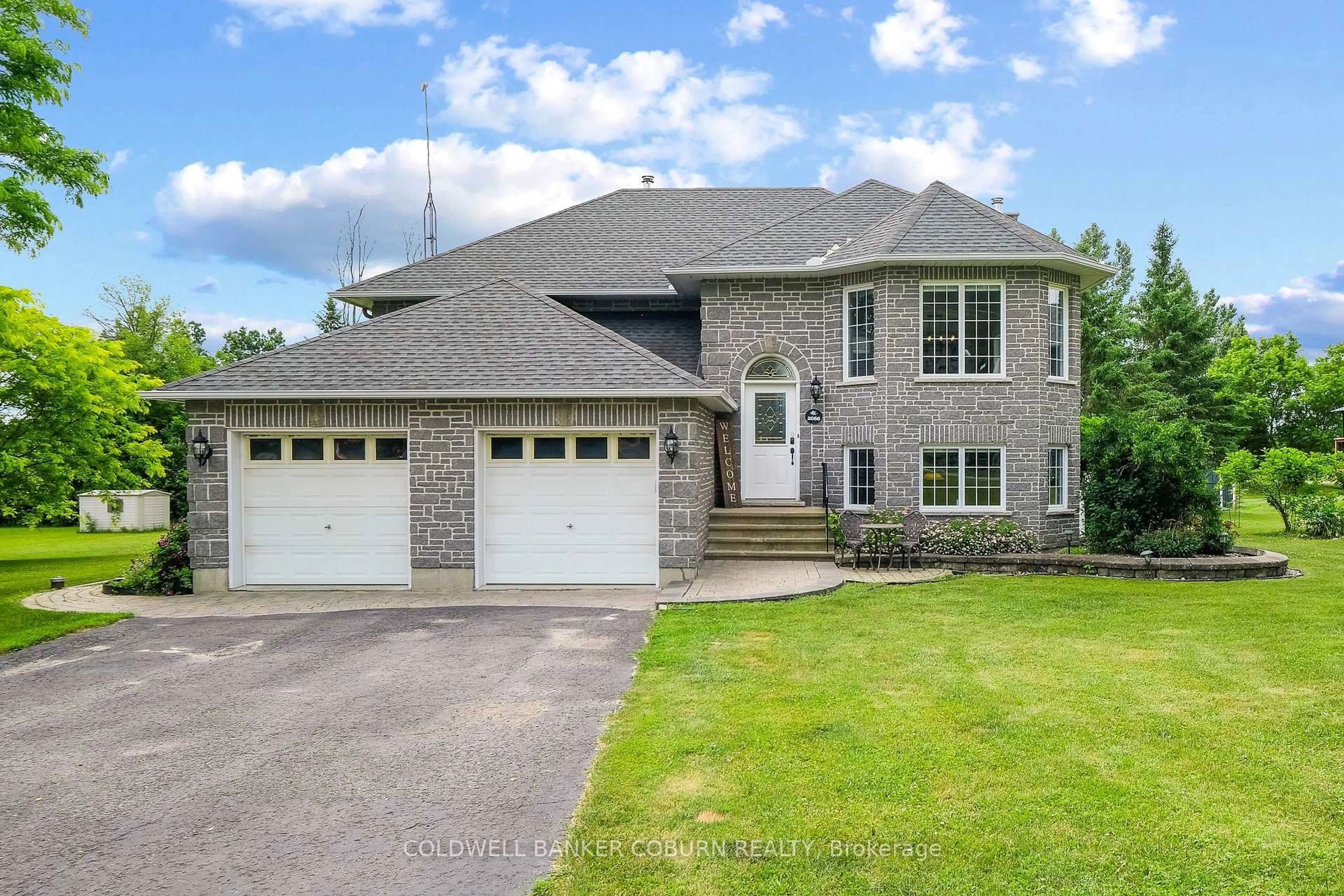Welcome to this sprawling custom 4-bedroom bungalow located in the highly sought-after Oxford Heights community. Less than 5 mins to Kemptvilles amenities and 12 minutes or less to the 416. Nestled at the end of a quiet cul-de-sac on a gorgeous 1+ acre lot. This home offers the perfect blend of privacy, style, and functionality. Step inside to a bright, open-concept living area designed for modern family living and entertaining. The spacious kitchen, dining, and living areas flow seamlessly together, with oversized windows on every side, while a large screened-in porch extends your living space into the outdoors; the absolute perfect way to enjoy your backyard views with complete privacy. Overlooking a fire pit, and a lawn peppered with all kinds of fruit trees! A functional mudroom entry connects directly to the oversized 2-car garage, making everyday living convenient and organized. The HUGE bonus is the completely renovated retreat off the mud room! A separate bedroom, a STUNNING bathroom, laundry room and the sweetest living space is a PERFECT guest suite or teenage retreat.The home features in-floor heating throughout for year-round comfort, as well as a new steel roof for long-lasting peace of mind. Enjoy the lifestyle of an established neighbourhood with a combination of style, comfort, and location. This property is a rare find in Oxford Heights!
Inclusions: Dishwasher, fridge, stove, washer/dryer
