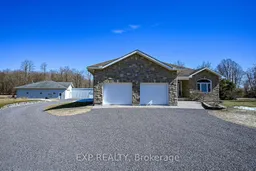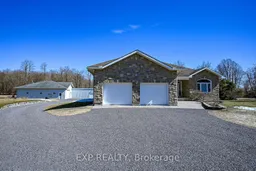Custom built gem! If you're looking for an exceptional family home, with all the amenities PLUS a 2000 sq' fully serviced workshop (with insulated storage area) nestled on 1.4 acres...this one is for you. Welcome to a custom built home that opens with a grand front entrance, large stairs to the lower level with wrought iron and cherry wood hand rail. Wide hallways. Open concept main living space. Functional kitchen opens to the living area and eat-in dining area and a flex sunroom (close the French doors if you want some privacy). Great family oriented layout. At one side of the home are two bright bedrooms, with laundry room and main level 4-pc bathroom. Across the home is the primary bedroom with ensuite (heated floor) and walk-in closet. An additional powder room and mudroom with access to the oversized 2 car garage completes the main level. The lower level is equally spectacular. A 21'x33' entertainment area beside a 17'x 30' billiard area and the 15' x 20' 4th bedroom/office space. Plenty of utility space as well. Many custom features make this home special. Huge Trex deck with hot tub and new 21' above ground heated pool, full dimension stone with board and batten exterior, Celebrite decorative exterior lighting, access from the lower level up into the garage plus an exterior door (ideal for office access or private access for an in-law suite arrangement), solid hardwood flooring throughout, Generlink hook up, insulated oversized 2-car garage with hot/cold water, very efficient closed-loop ground source heating/cooling system and a Grundfos constant pressure pump to provide city-water pressure throughout this massive home. Whatever your hobbies, the 2000 sq ft workshop with 12' ceiling has SO MUCH potential. Do you like cars? Woodworker? Workout gym? Indoor golf? Indoor pickle ball? It's insulated, heated, has hot/cold water and a 3-piece bathroom. Home has a Genelink as well. No detail has been overlooked! Quality and value. Book your showing today.
Inclusions: Dishwasher, Fridge, Oven, Cooktop, Hood Fan, Blinds, Ceiling Fans, Wine Rack, Wine Fridge, Window dressings and rods, Above Ground Pool with Heater and Accessories, Hot Tub, Gazebo on Deck, Propane Tank





