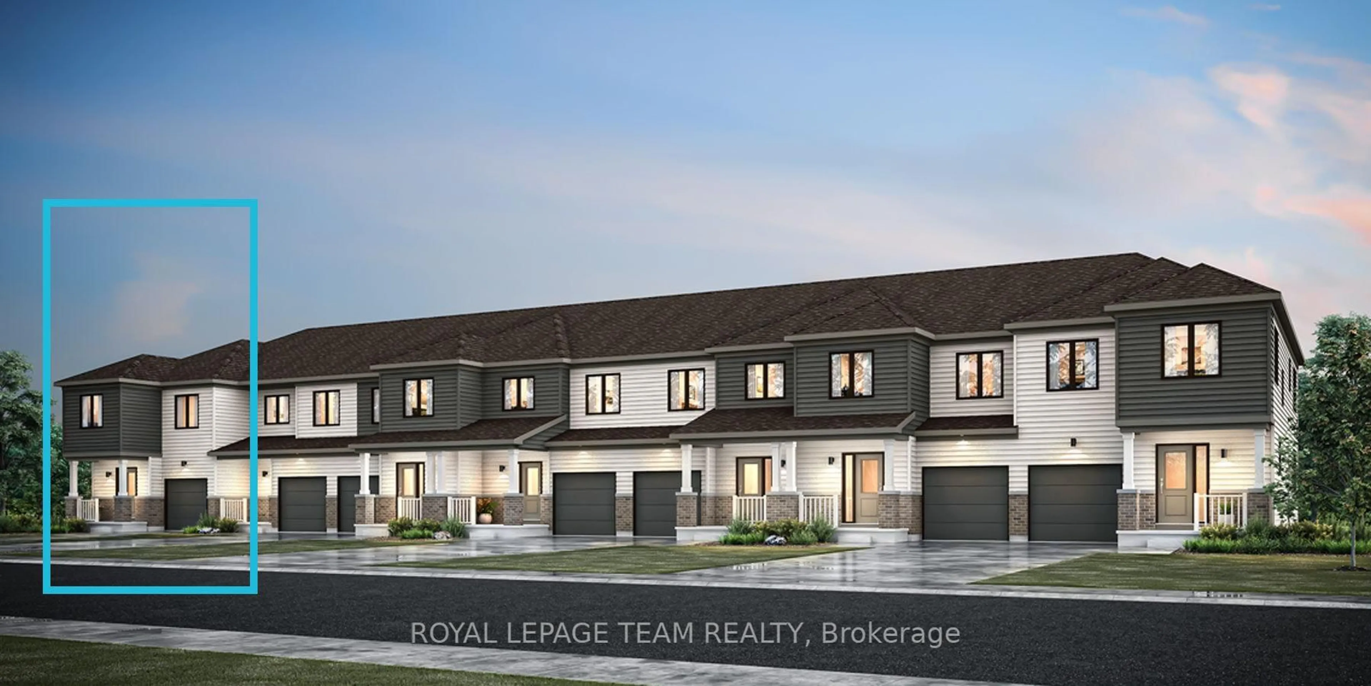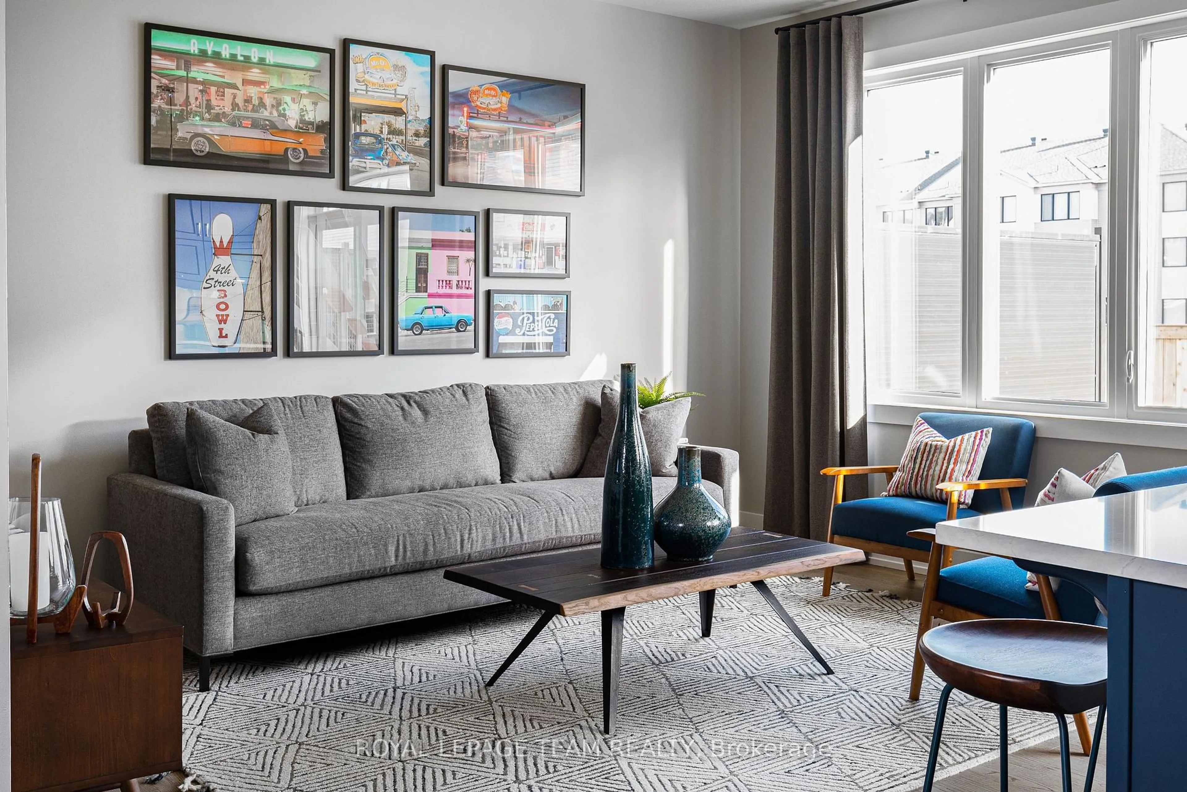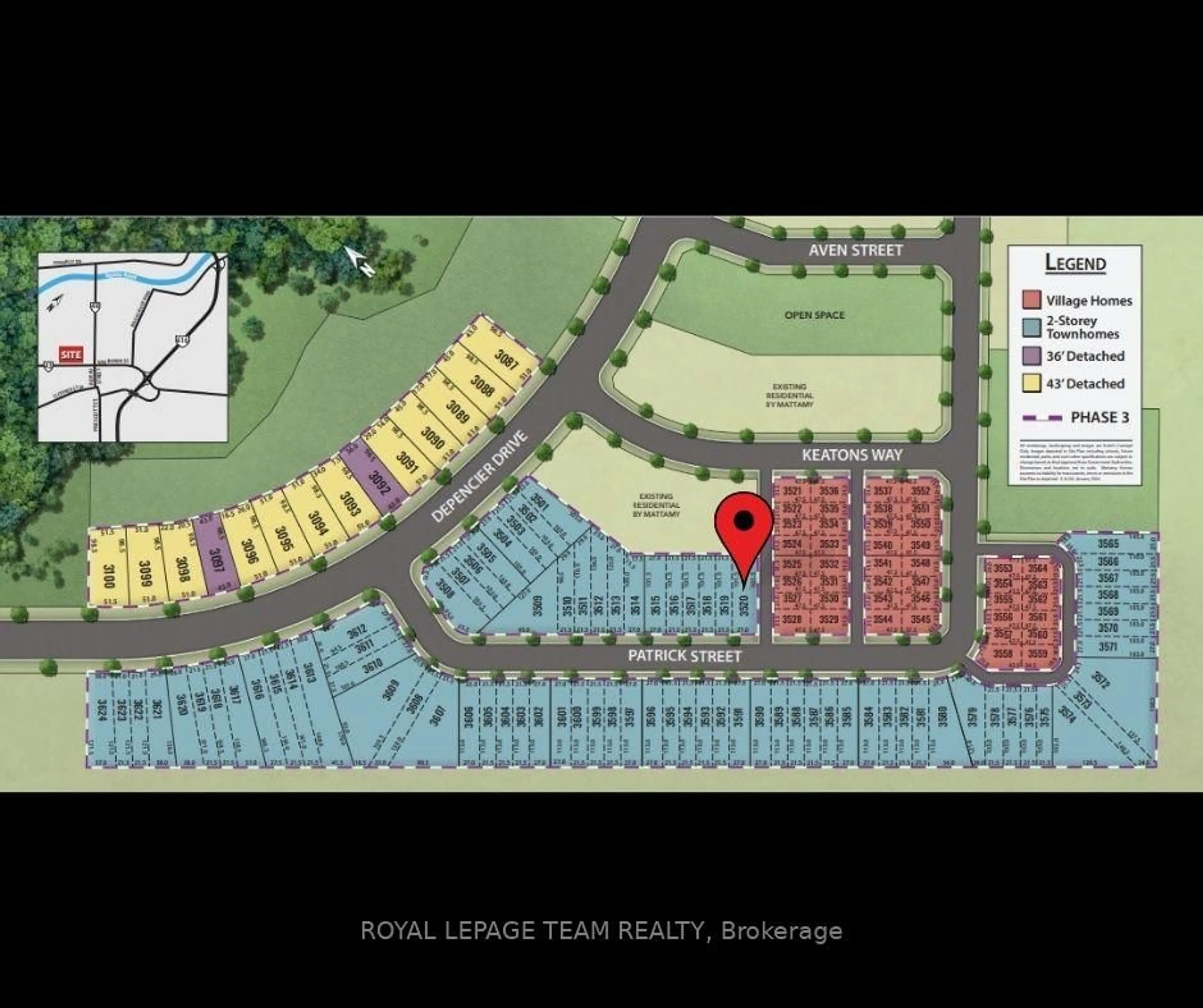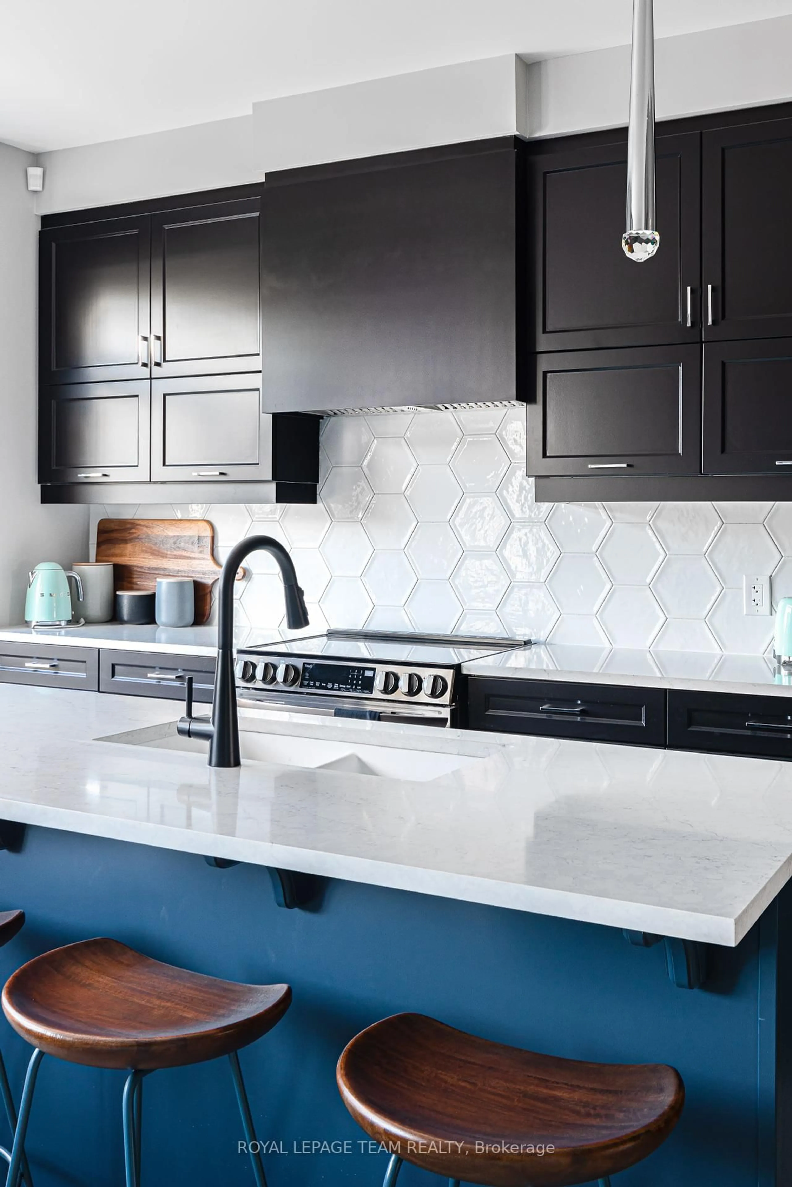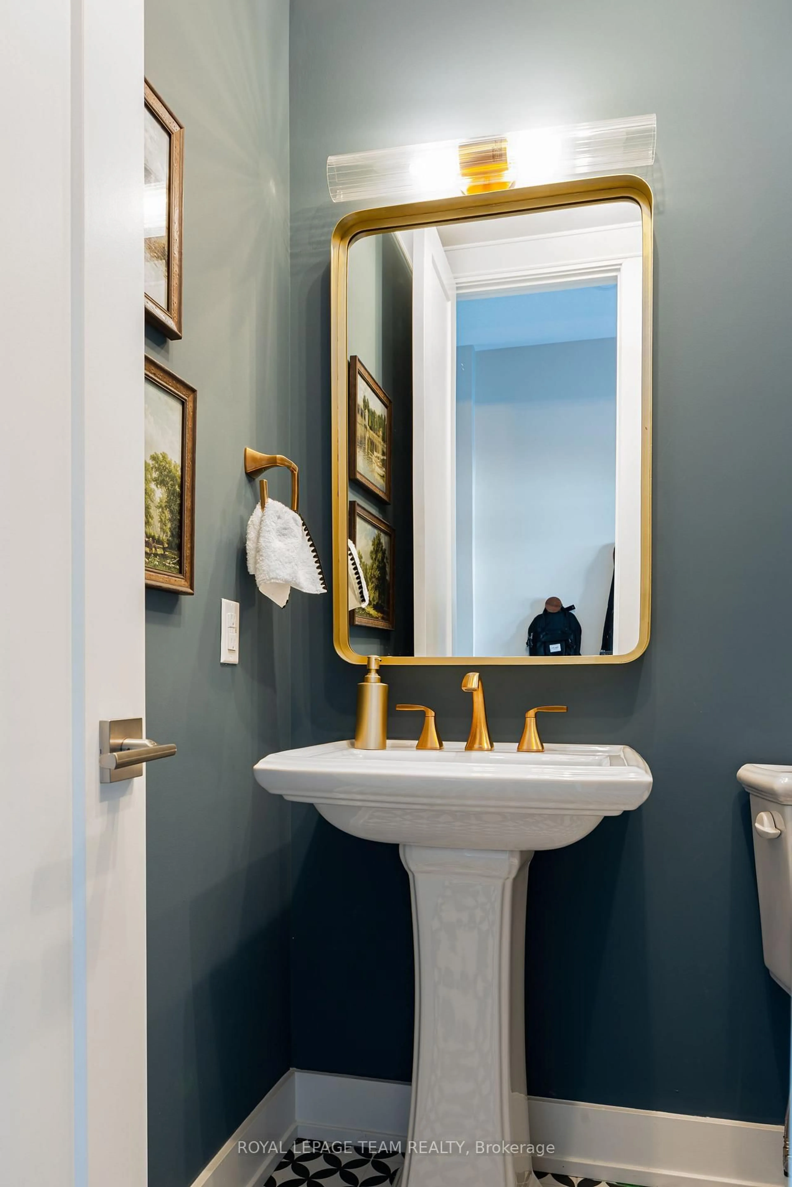471 Patrick St, North Grenville, Ontario K0G 1J0
Contact us about this property
Highlights
Estimated valueThis is the price Wahi expects this property to sell for.
The calculation is powered by our Instant Home Value Estimate, which uses current market and property price trends to estimate your home’s value with a 90% accuracy rate.Not available
Price/Sqft$303/sqft
Monthly cost
Open Calculator
Description
Welcome to the Apex End, a stunning new 3-bedroom, 2.5-bathroom townhome in the vibrant Oxford Village community of Kemptville. With over $28,000 in upgraded structural and design options included, this home offers a perfect blend of style and functionality. Located in Phase 3, residents enjoy convenient access to nearby shopping, top-notch schools, lush parks, and excellent outdoor recreational facilities. Step onto the charming front porch and enter a welcoming foyer featuring a closet and powder room. The main level boasts 9-foot ceilings and elegant hardwood flooring, which seamlessly guide you to the attached garage. The open-concept design of the great room effortlessly merges into a beautiful chef's kitchen, equipped with ample counter space, quartz countertops, and a ceramic backsplashperfect for gathering and entertaining. Adjacent to the kitchen, a flexible space serves as an ideal formal dining area. Upstairs, discover a conveniently located laundry room near a linen closet, a 3-piece bathroom, and three well-appointed bedrooms. Bedrooms two and three offer generous closet space, while the spacious primary bedroom serves as a luxurious retreat, complete with a walk-in closet and an elegant ensuite bathroom featuring a walk-in shower with a glass bypass door. Oak railings replace traditional knee walls, adding a touch of sophistication from the first to second floor. Additionally, the home boasts an upgraded finished basement with a bathroom rough-in, providing extra living space for your family's needs. With central A/C ensuring year-round comfort, this home comes with the reassurance of a 7-year Tarion Home Warranty. Plus, you have the opportunity to visit the design studio to add your personal touch, making this home uniquely yours.
Property Details
Interior
Features
Main Floor
Great Rm
6.55 x 3.58Kitchen
5.03 x 2.48Exterior
Features
Parking
Garage spaces 1
Garage type Attached
Other parking spaces 1
Total parking spaces 2
Property History
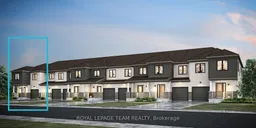 13
13
