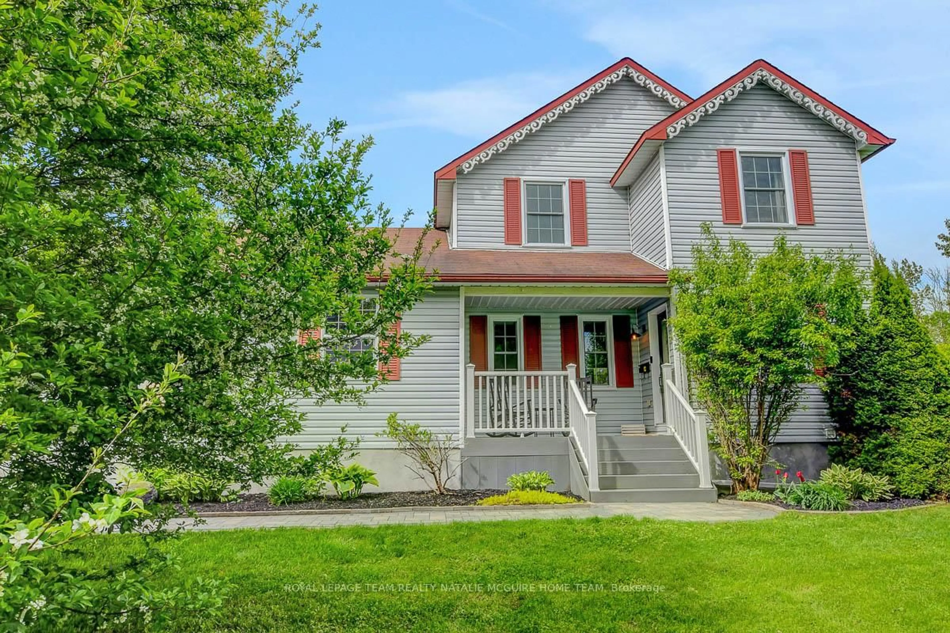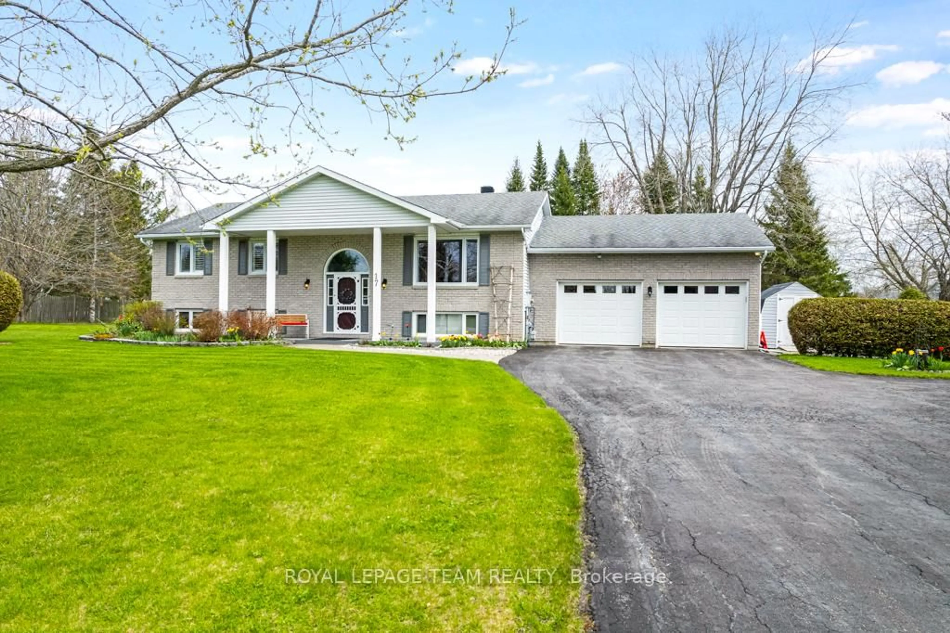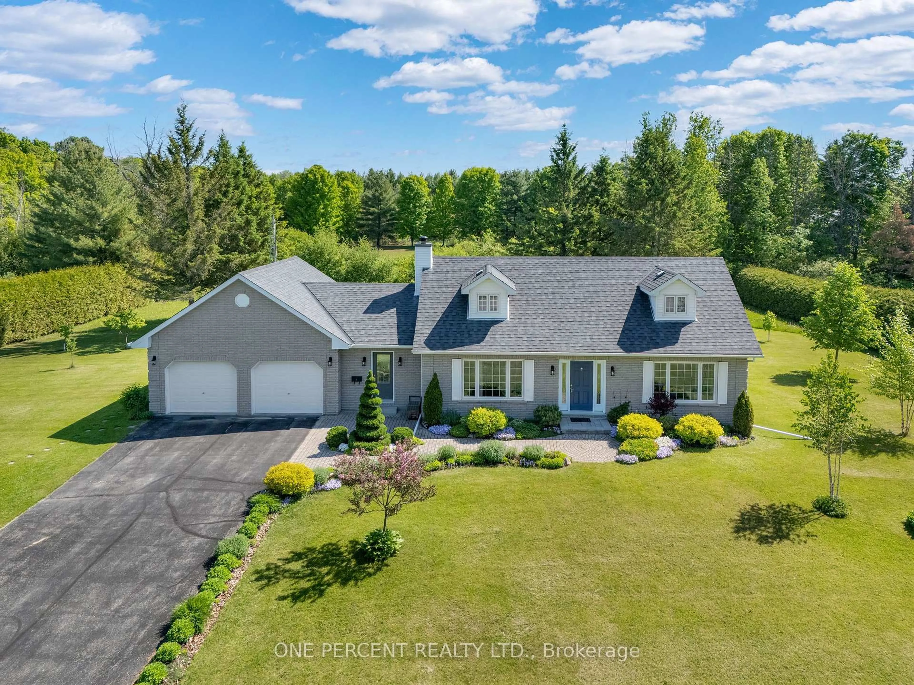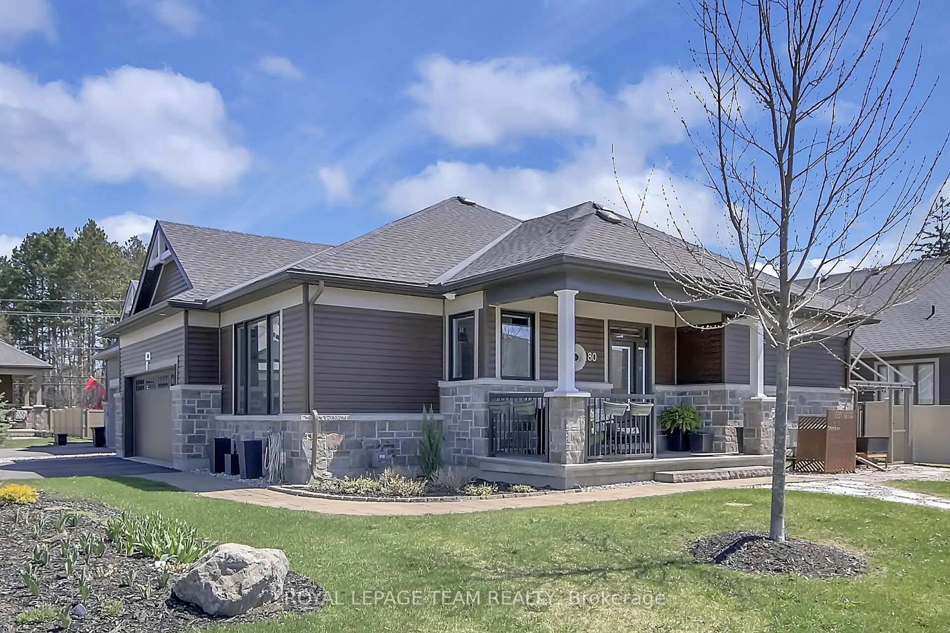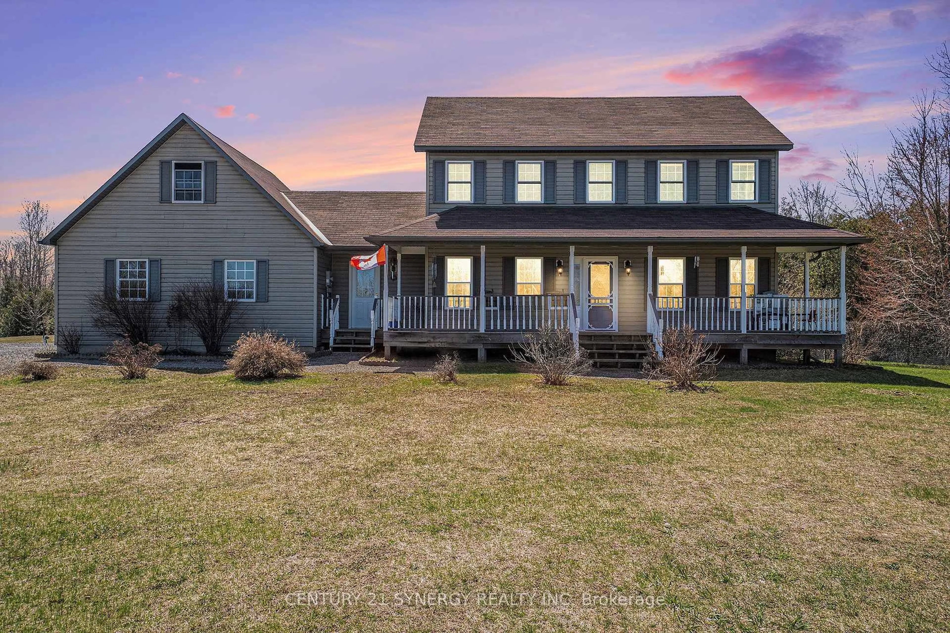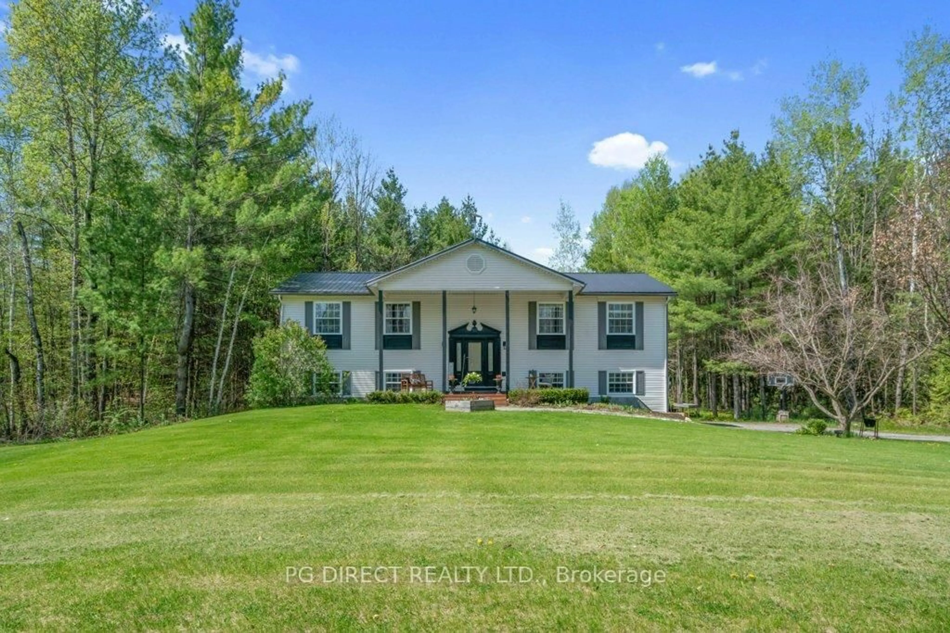Welcome to this delightful 3 bedroom, 4 bathroom detached two-storey home located in the highly sought after Victoria Park Village, featuring a two-car garage with paved driveway. The property has a generously sized lot offering a peaceful setting. Upon entry, you are greeted by a foyer leading to the living room. The living area showcases hardwood flooring (refinished 2023) and ample natural light with wood fireplace, seamlessly transitioning into the dining area, a 2-piece bathroom, main floor laundry room and modern kitchen(2023), which is fitted with wood cabinets, granite countertops and complemented by tile flooring, backsplash and potlights. Ascending to the upper level, you will find a spacious primary bedroom complete with a 4-piece updated ensuite bathroom (2023) and well sized walk-in closet, two additional bedrooms, and a main 4-piece bathroom. The lower level recently finished(2025) presents a sizeable family room with a gas fireplace, an office, a 2-piece bathroom, and ample storage rooms. The exterior of the property includes nicely sized upper and lower decks with a power awning and hot tub(2024). Don't miss your chance to own this beautiful home in one of the area's most desirable locations.
Inclusions: Dishwasher, Dryer, Gas Stove, Microwave/Hood fan, Refrigerator, Washer, Gas BBQ(as-is), Central Vac unit(as-is), Hot tub, Waterfall on back deck, Water softener, TV and wall mount in Primary bedroom, Window coverings
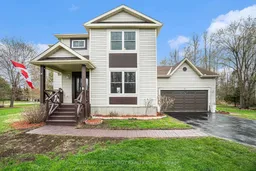 37
37

