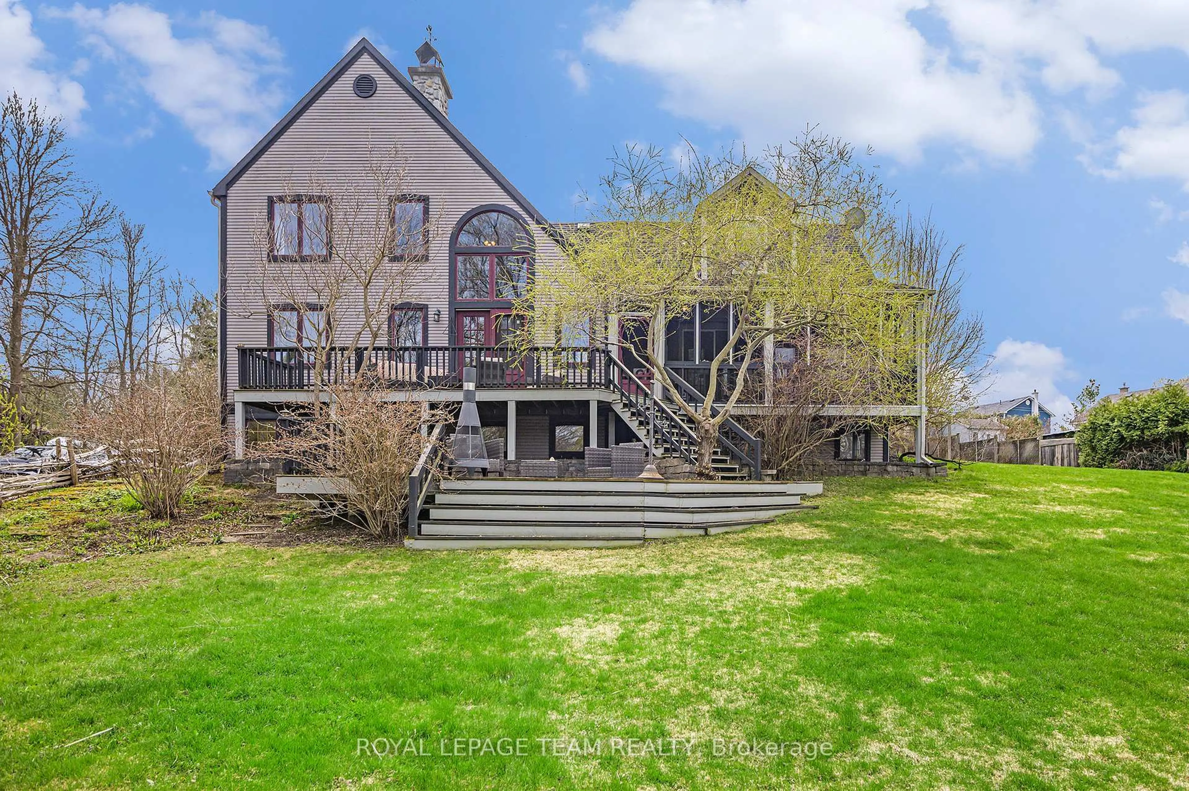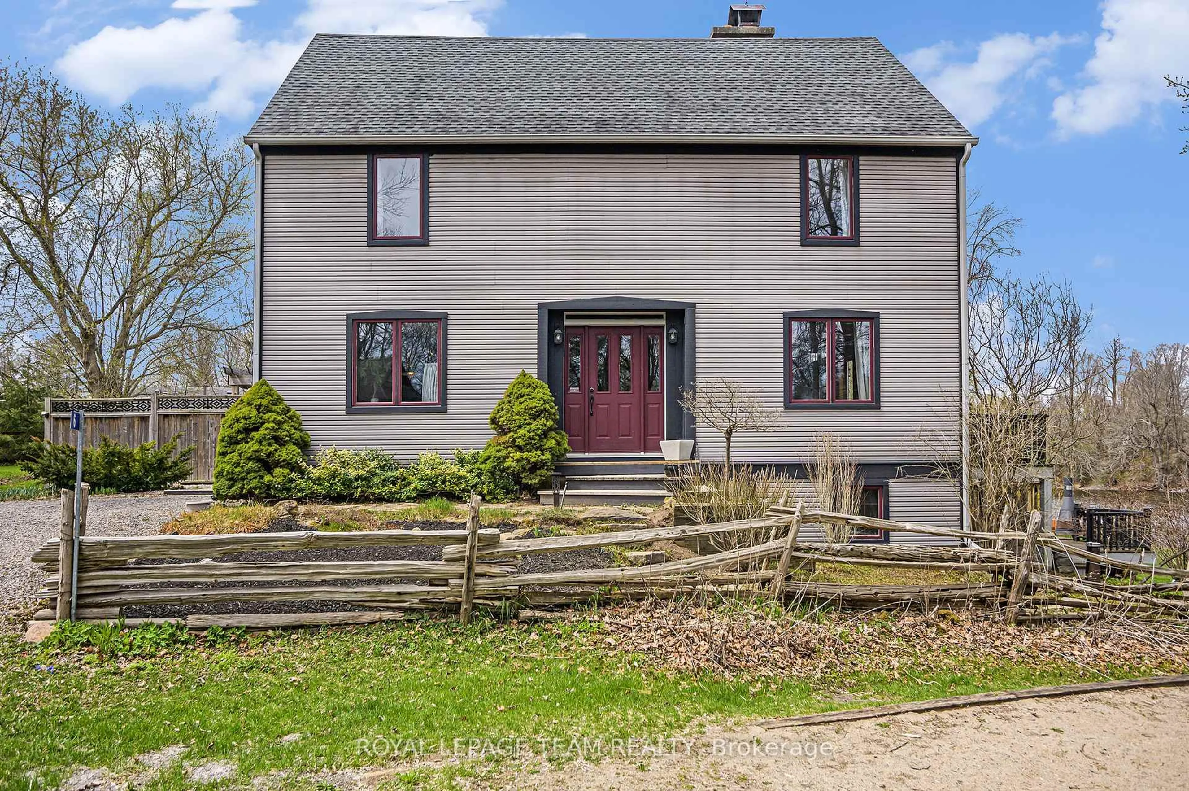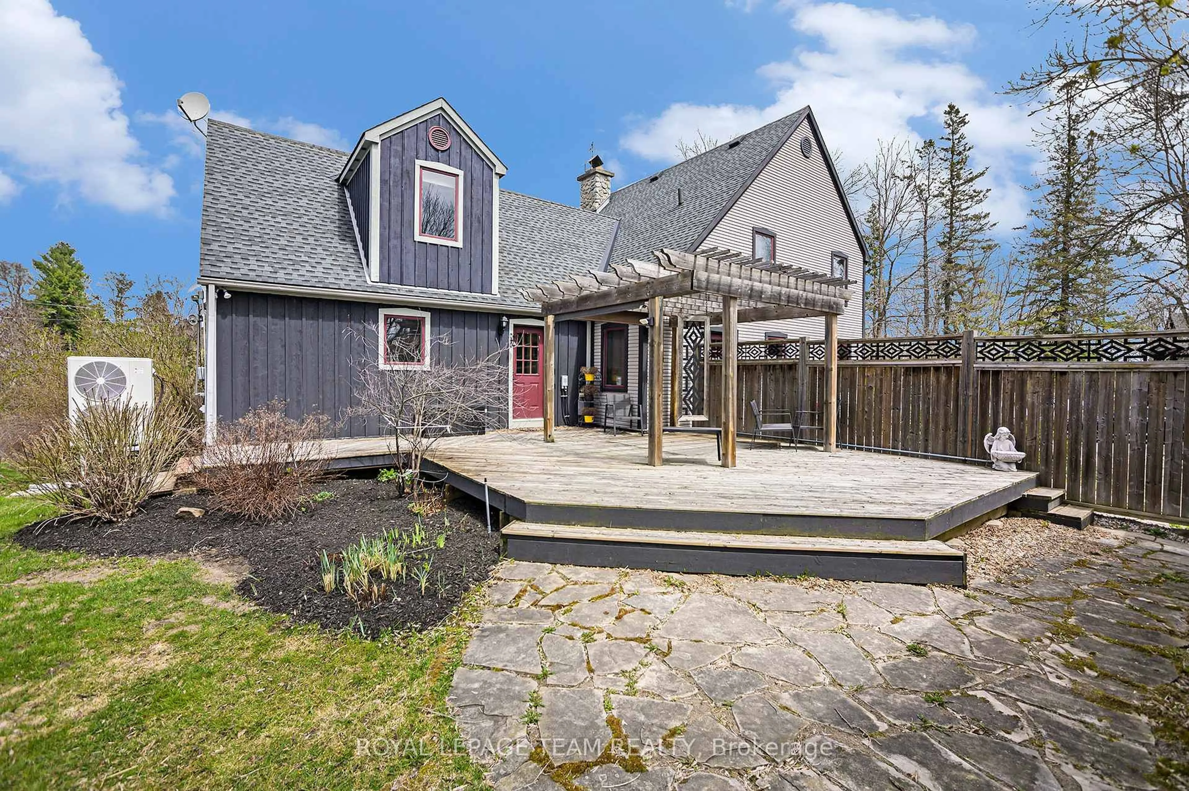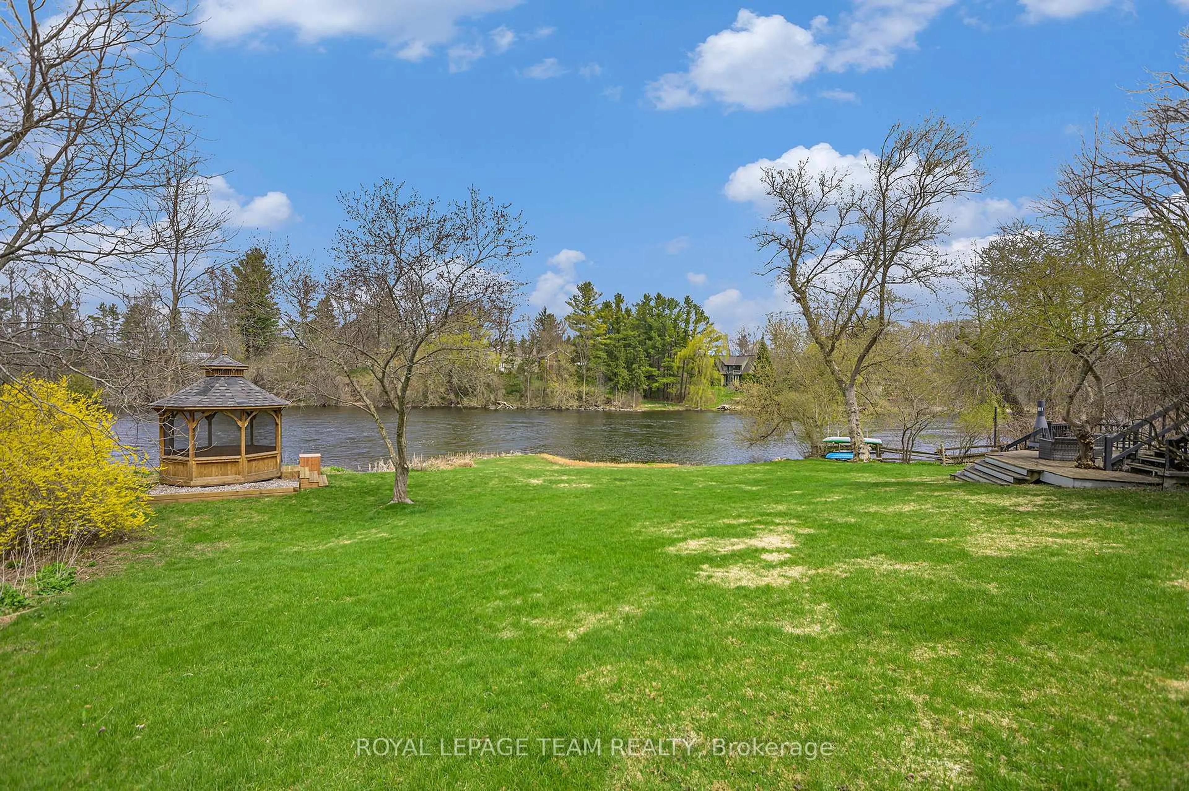6 Henry St, North Grenville, Ontario K0G 1B0
Contact us about this property
Highlights
Estimated ValueThis is the price Wahi expects this property to sell for.
The calculation is powered by our Instant Home Value Estimate, which uses current market and property price trends to estimate your home’s value with a 90% accuracy rate.Not available
Price/Sqft$513/sqft
Est. Mortgage$6,012/mo
Tax Amount (2025)$7,372/yr
Days On Market1 day
Description
Stunning waterfront retreat on the Rideau River right in historic Burritts Rapids. This exquisite 4-bedroom waterfront home is perfectly positioned on the Rideau River, just steps from the scenic Tip to Tip Trail. Combining rustic charm with modern comforts, this property offers an unmatched lifestyle with its private beach, screened-in gazebo, screened veranda, and an expansive two-level deck, ideal for soaking in breathtaking river views. This beautifully maintained property features landscaped gardens bursting with color and texture, thoughtfully planted with a rich variety of mature perennials that ensure vibrant blooms throughout the season. Inside, rustic elegance meets contemporary living with vaulted ceilings supported by Douglas Fir beams, wide plank wood flooring, and a dramatic two-storey, two-sided stone fireplace anchoring the spacious dining and living rooms. Floor-to-ceiling windows flood the home with natural light while framing the picturesque waterfront. The heart of the home is a generous farmhouse kitchen, featuring abundant wood cabinetry, a generous island, and a cozy breakfast nook for casual dining. The main floor also includes a convenient in-law suite and a laundry room for everyday ease. Upstairs, you will find three well-appointed bedrooms including the large primary suite with a beautifully updated ensuite, plus a loft area perfect for a reading nook or office. The fully finished lower level boasts a large family room and an exercise space, ideal for family gatherings or wellness routines. Garage comes complete with EV hook up and 100 amp panel installed in 2023. Additional upgrades include: New heat pump 2025, new furnace 2025, well pump 2024, UV filter 2022, reverse osmosis system 2022, ecobee 10 stage thermostat 2025
Property Details
Interior
Features
Main Floor
Dining
3.74 x 3.59hardwood floor / 2 Way Fireplace
Living
5.1 x 5.0Cathedral Ceiling / hardwood floor / W/O To Deck
Bathroom
1.2 x 1.52 Pc Bath / Ceramic Floor
Laundry
3.16 x 2.73Exterior
Features
Parking
Garage spaces 1
Garage type Detached
Other parking spaces 4
Total parking spaces 5
Property History
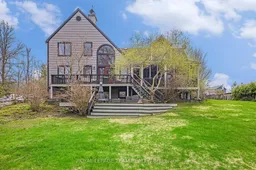 47
47
