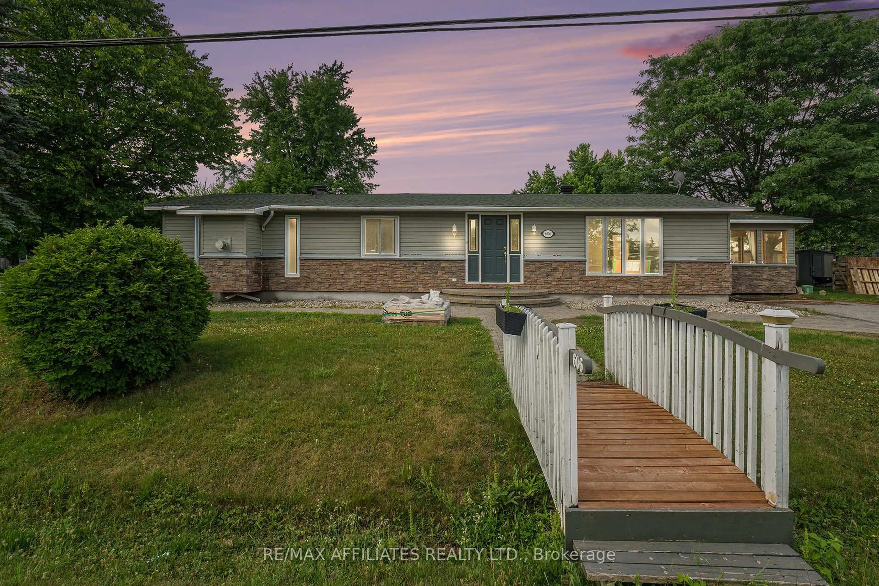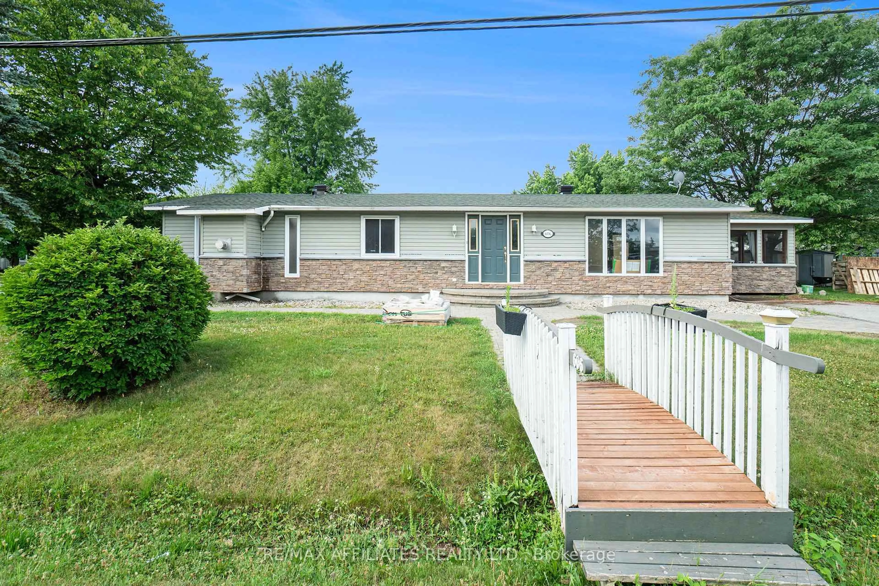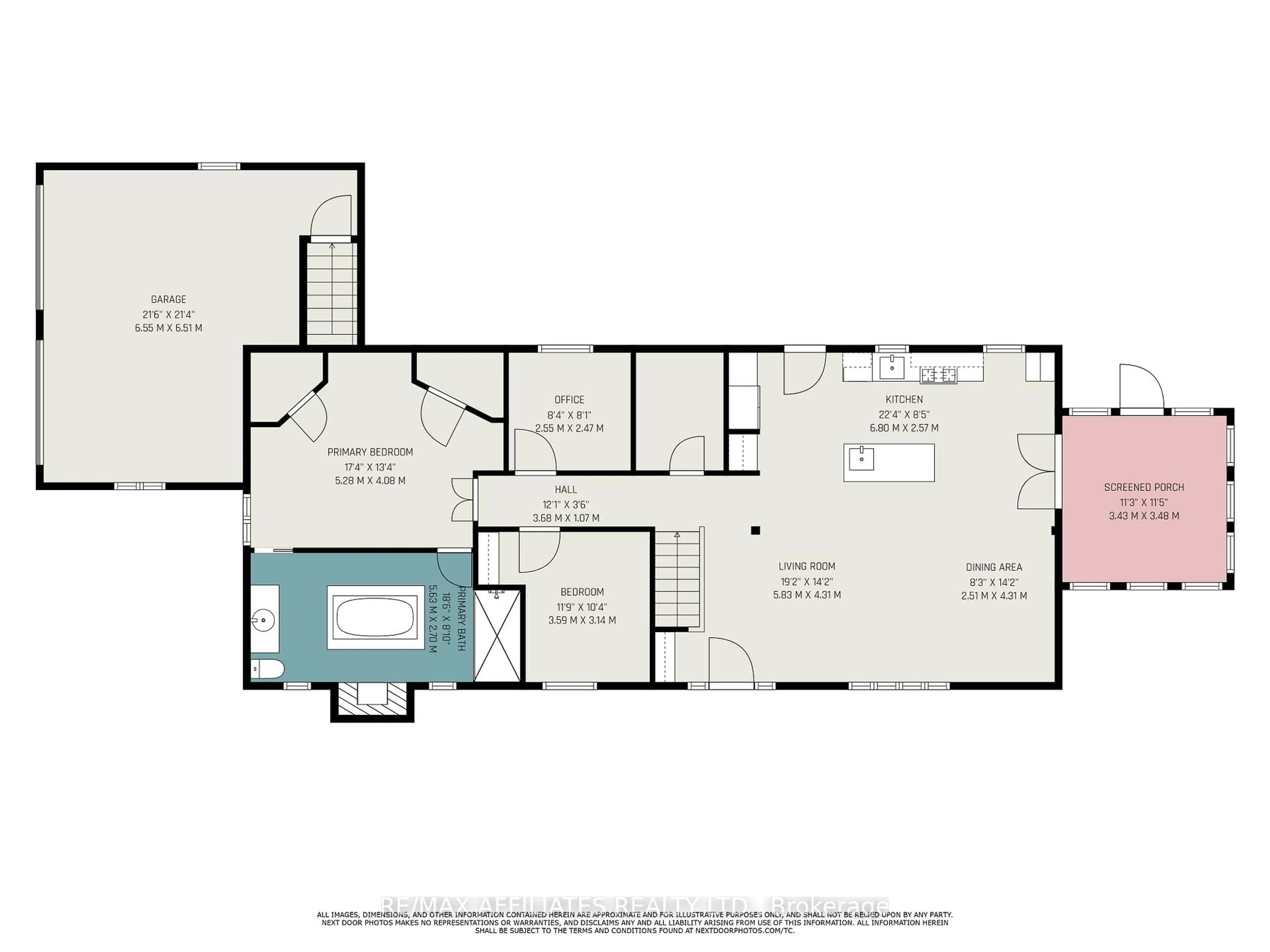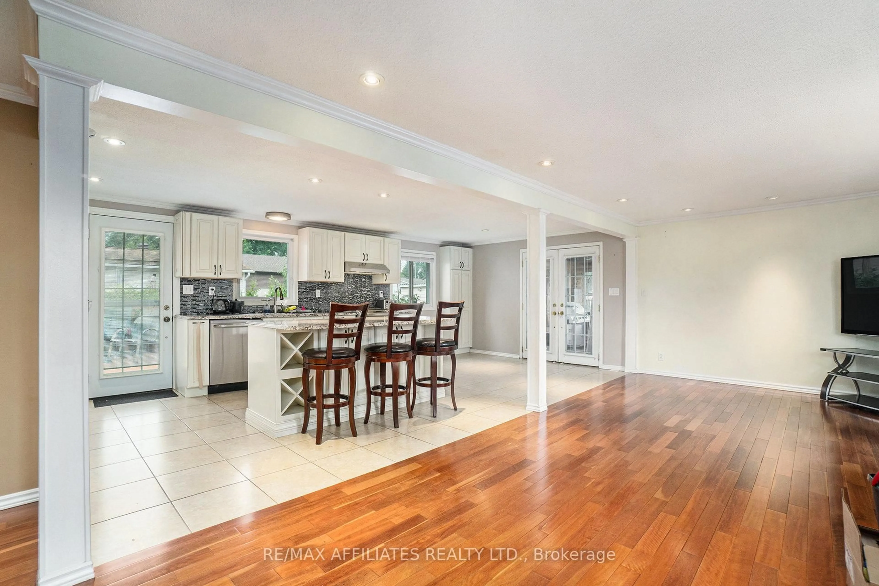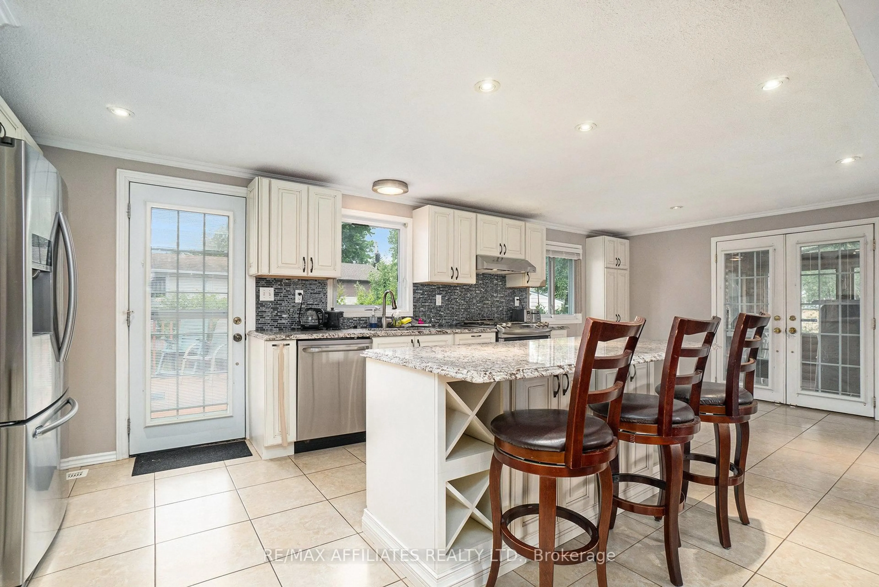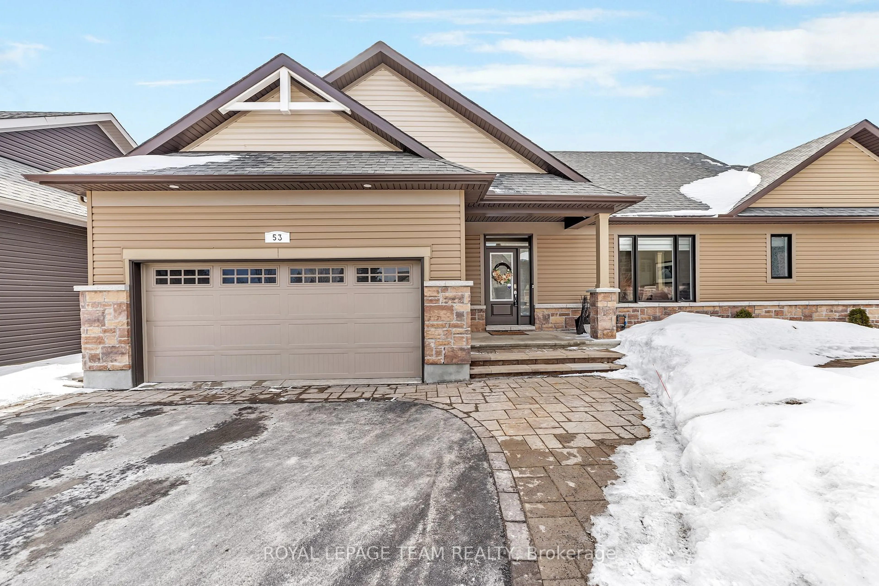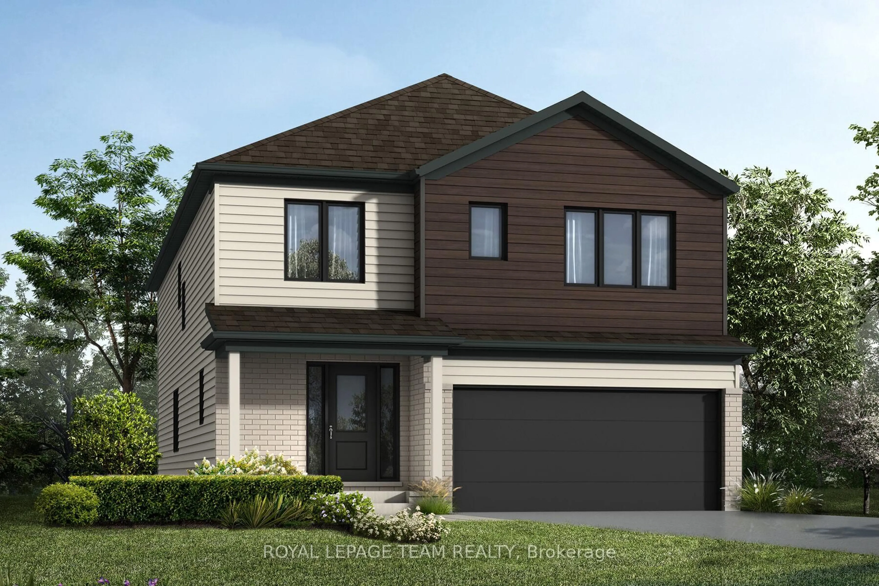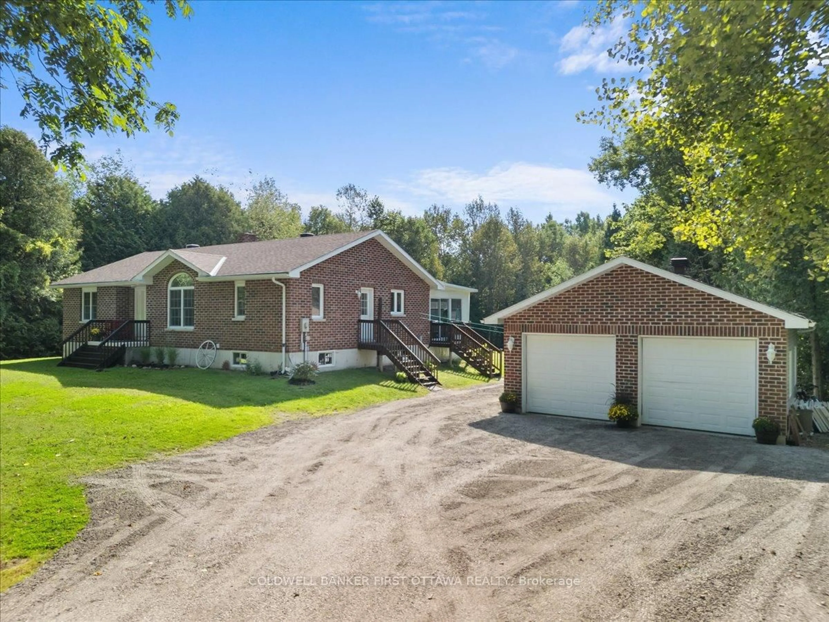606 Lydia St, North Grenville, Ontario K0G 1J0
Contact us about this property
Highlights
Estimated valueThis is the price Wahi expects this property to sell for.
The calculation is powered by our Instant Home Value Estimate, which uses current market and property price trends to estimate your home’s value with a 90% accuracy rate.Not available
Price/Sqft$748/sqft
Monthly cost
Open Calculator
Description
This spacious and well-maintained 4-bedroom bungalow is perfectly situated within walking distance to all of Kemptvilles amenities. Offering an ideal blend of comfort, functionality, and small-town charm, it's a great fit for families, down-sizers, or anyone looking for a peaceful lifestyle with everyday conveniences nearby. The open-concept main floor features a generously sized kitchen, perfect for both everyday meals and entertaining. The primary suite is a true retreat, boasting a massive ensuite with a soaker tub, separate shower, natural gas fireplace, and a wall-mounted TV. Downstairs, the finished lower level provides even more living space, including a large recreation room ideal for movie nights, a home office, or hosting guests. Step out to the screened-in porch, a great spot for morning coffee or summer evenings with family and friends. Additional highlights include a 2-car attached garage with direct basement access, two driveways, and storage sheds for added convenience. Thoughtfully updated and move-in ready, this home delivers comfortable living in the heart of Kemptville. 24 hour irrevocable with all offers.
Property Details
Interior
Features
Main Floor
Dining
2.51 x 4.31Kitchen
6.8 x 2.57Br
3.59 x 3.14Br
2.55 x 2.47Exterior
Features
Parking
Garage spaces 2
Garage type Attached
Other parking spaces 5
Total parking spaces 7
Property History
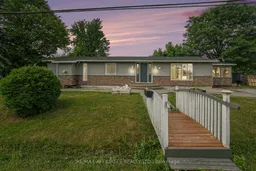 30
30
