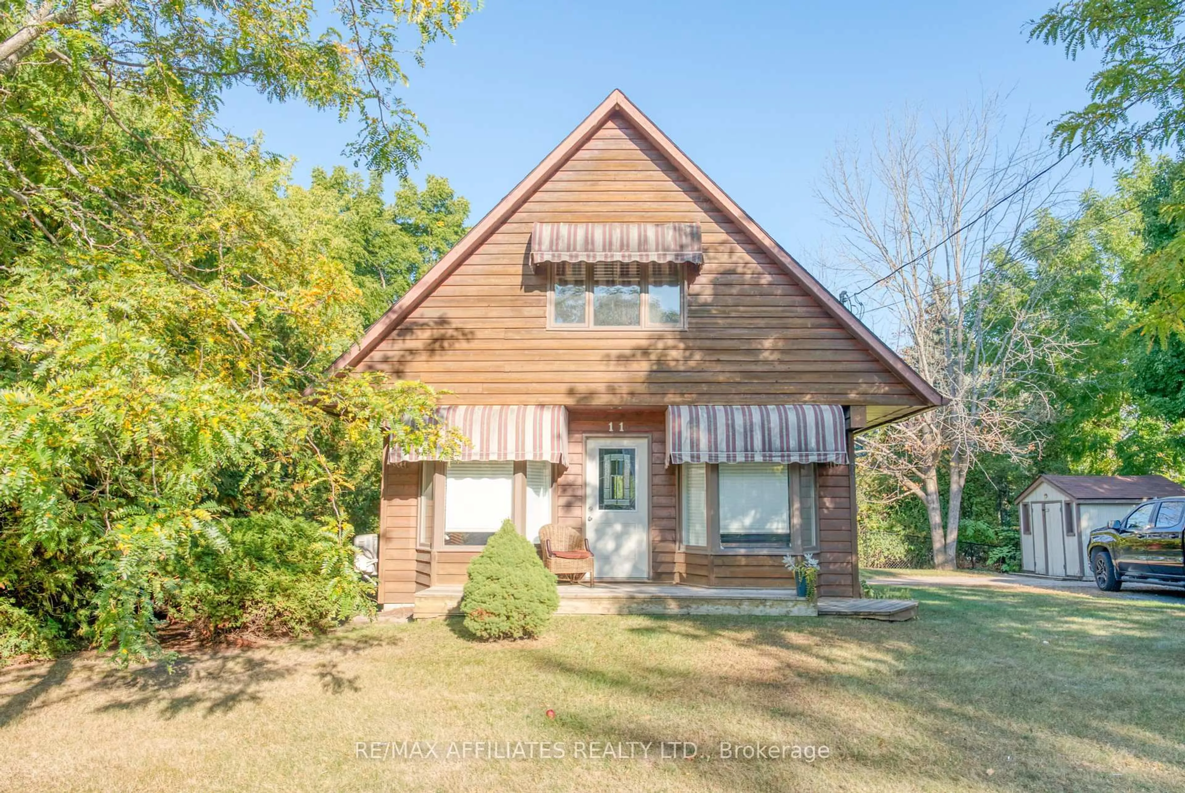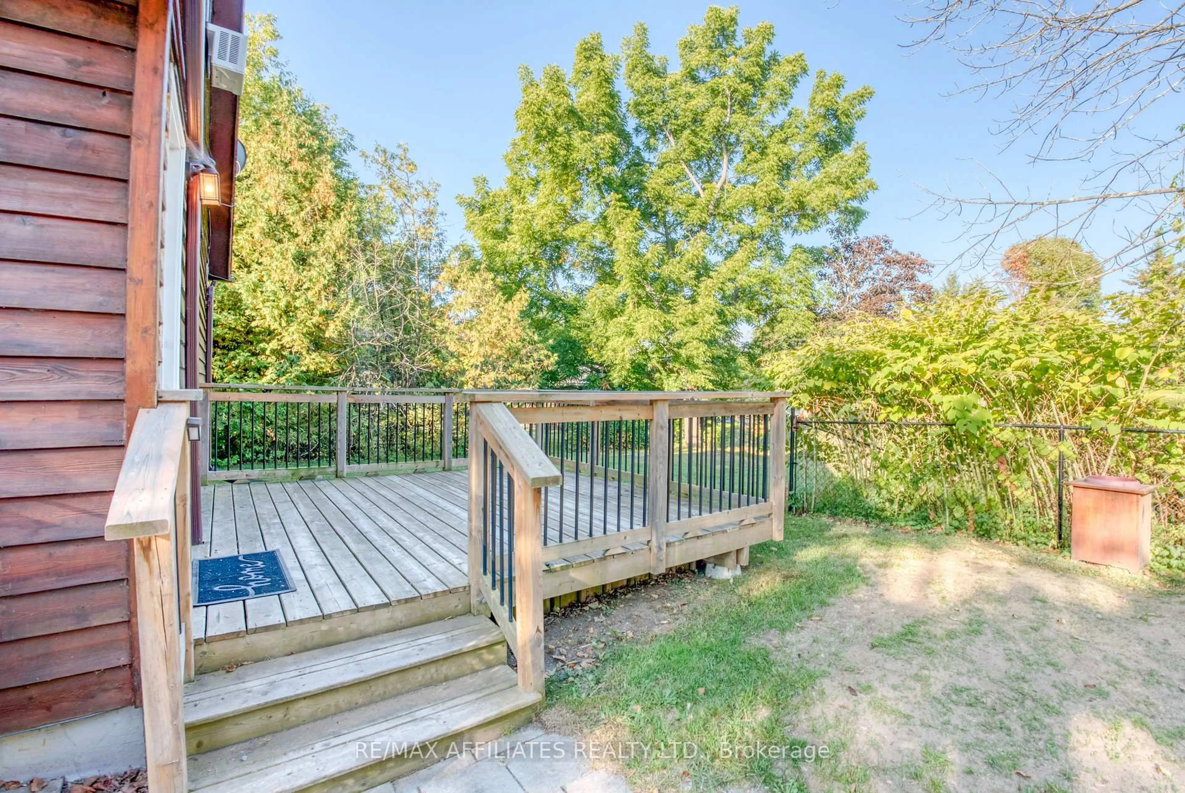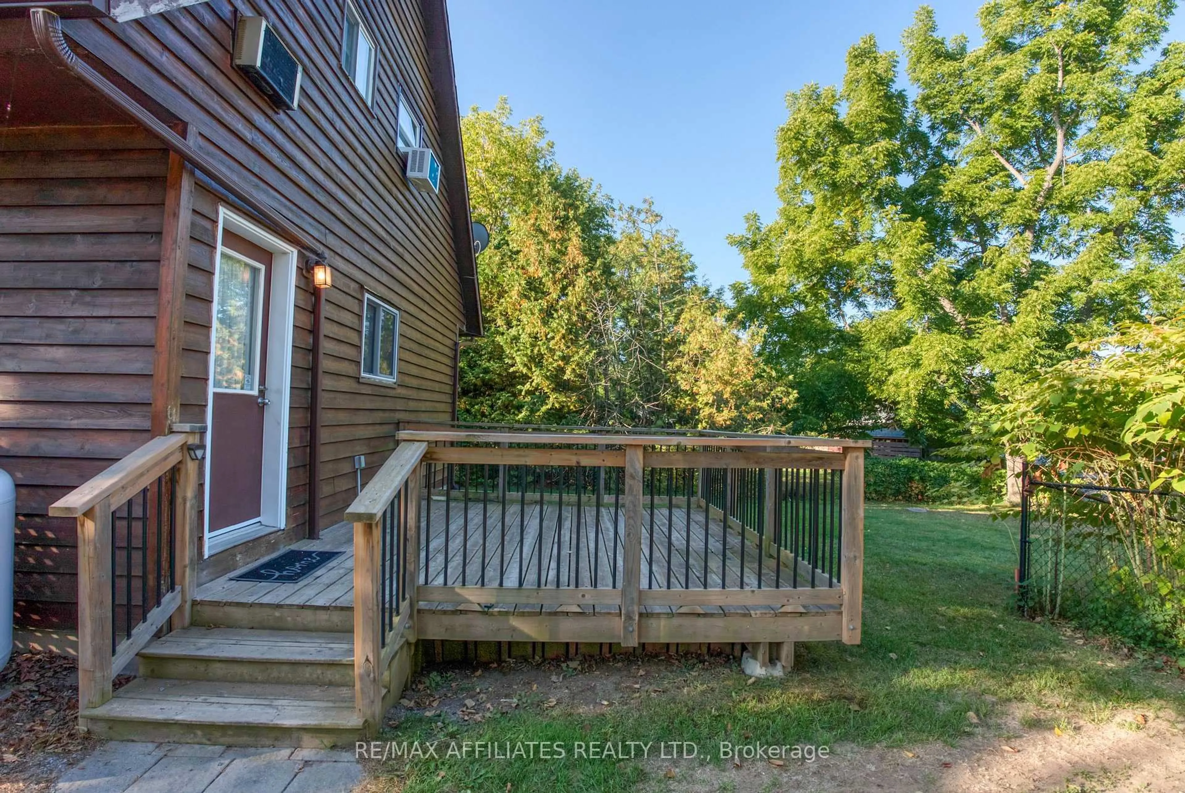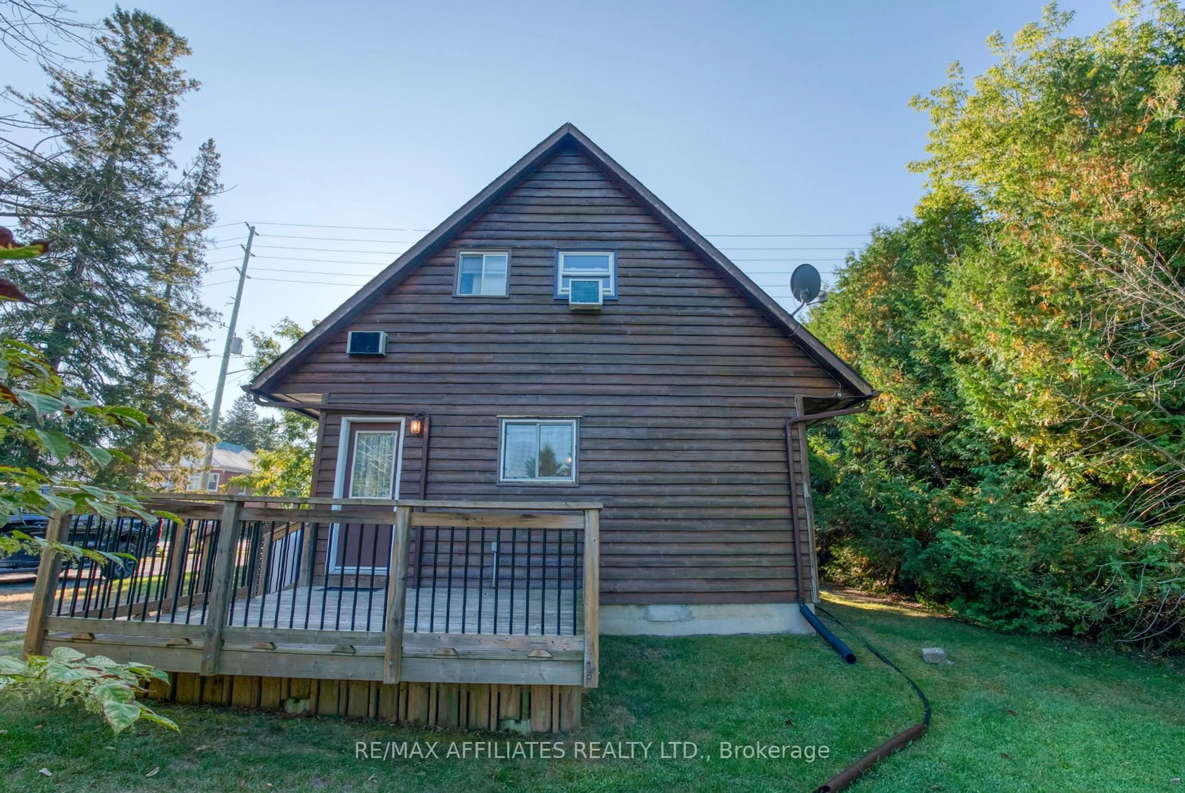11 Drummond St, Rideau Lakes, Ontario K0G 1P0
Contact us about this property
Highlights
Estimated valueThis is the price Wahi expects this property to sell for.
The calculation is powered by our Instant Home Value Estimate, which uses current market and property price trends to estimate your home’s value with a 90% accuracy rate.Not available
Price/Sqft$337/sqft
Monthly cost
Open Calculator
Description
Welcome to this charming chalet-style home located in the heart of the Village of Newboro. Designed for comfort and low-maintenance living, this property is ideal for a couple or single individual seeking a year-round residence or a weekend retreat in the Rideau Lakes district. Beautifully finished with warm details, the home offers both character and convenience in a desirable village setting. The main floor features a bright and functional layout with kitchen, dining, and living areas flowing seamlessly together. Wood floors add timeless charm, while a propane fireplace provides a cozy focal point and warmth during cooler seasons. Upstairs, a spacious primary bedroom serves as a private retreat with a full 4-piece bath. The lower level offers excellent storage along with laundry facilities, keeping the main living areas uncluttered and practical. Comfort is further enhanced by window and wall-unit air conditioning .Outdoor living is equally inviting with a large back deck (3.82m x 3.94m), perfect for entertaining or relaxing in the fresh air. A garden shed (2.93m x 3.94m) provides additional storage for tools or seasonal items. The property is designed for easy upkeep, making it an excellent choice for those who value lifestyle over maintenance. Enjoy the convenience of being within walking distance to local recreation, the public beach and marina, shops, and historic churches. This welcoming chalet offers a wonderful opportunity to embrace village life with access to lakes and outdoor activities just steps away.
Property Details
Interior
Features
Main Floor
Kitchen
2.7 x 4.22Dining
2.73 x 3.9Living
4.3 x 3.0Exterior
Features
Parking
Garage spaces -
Garage type -
Total parking spaces 3
Property History
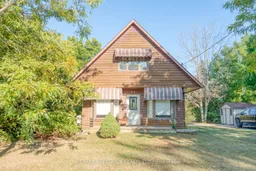 33
33
