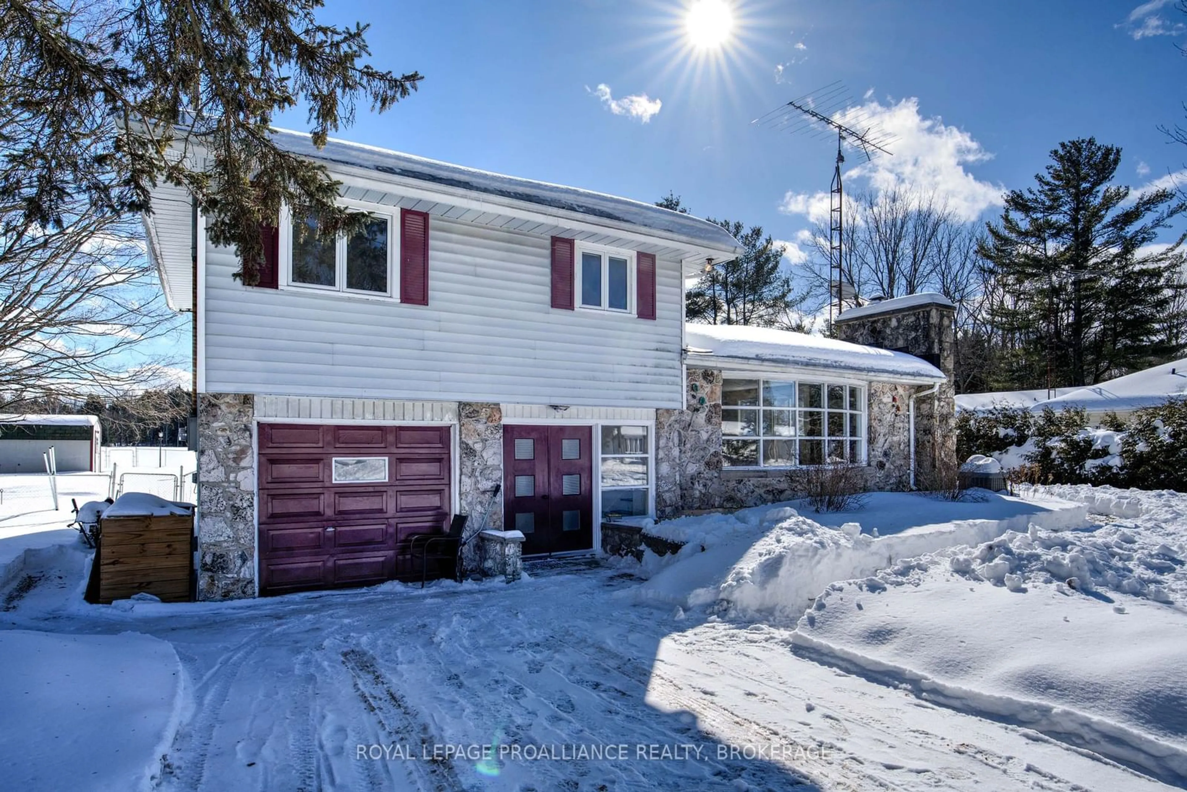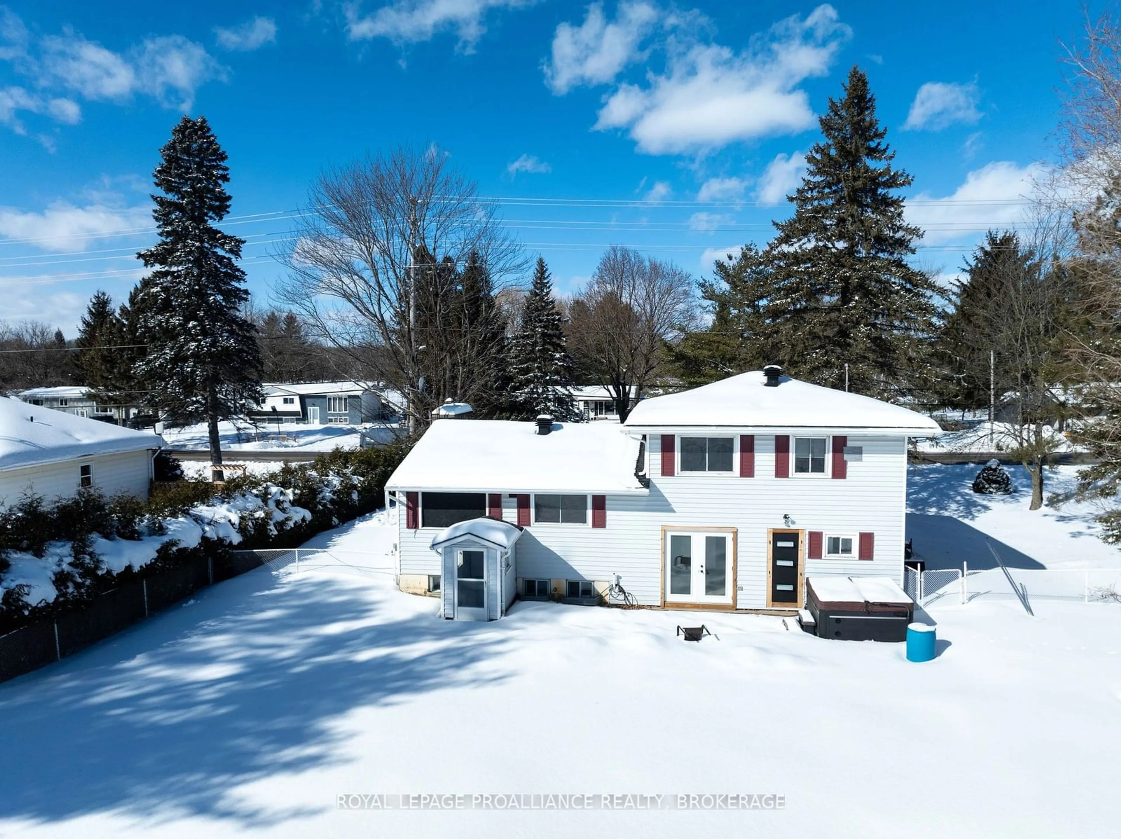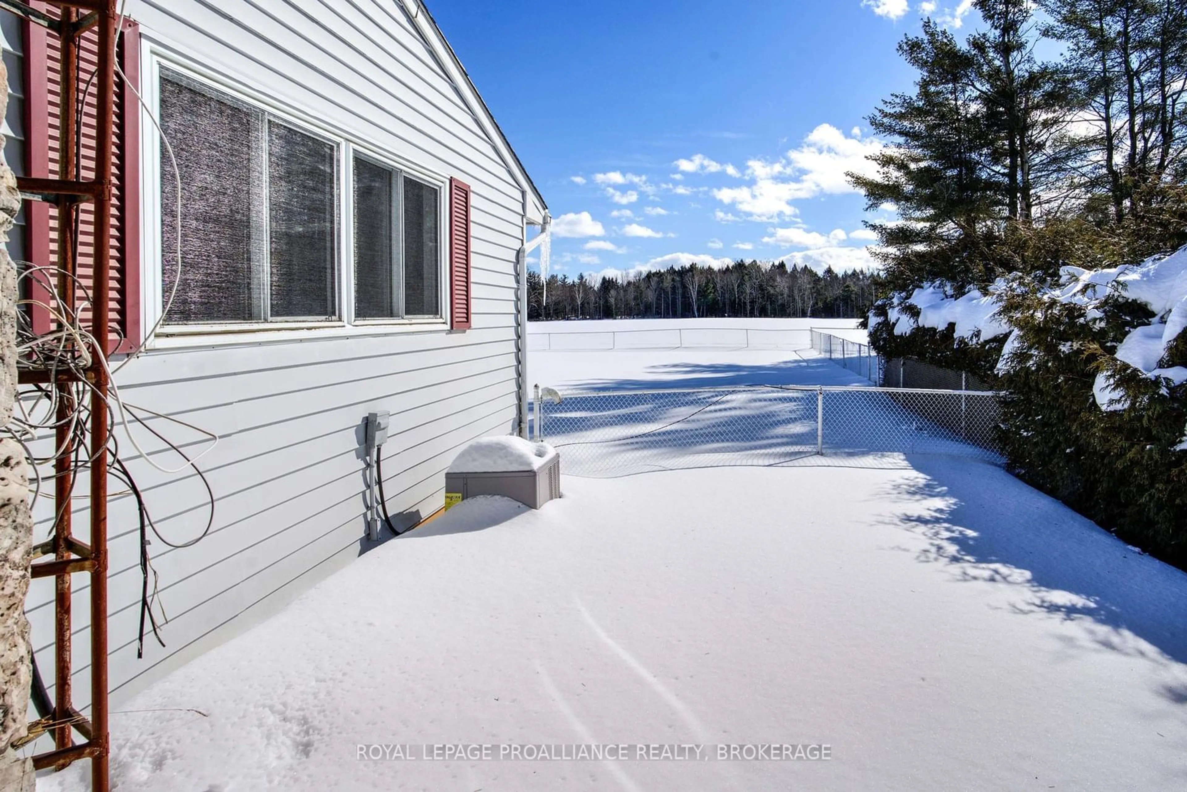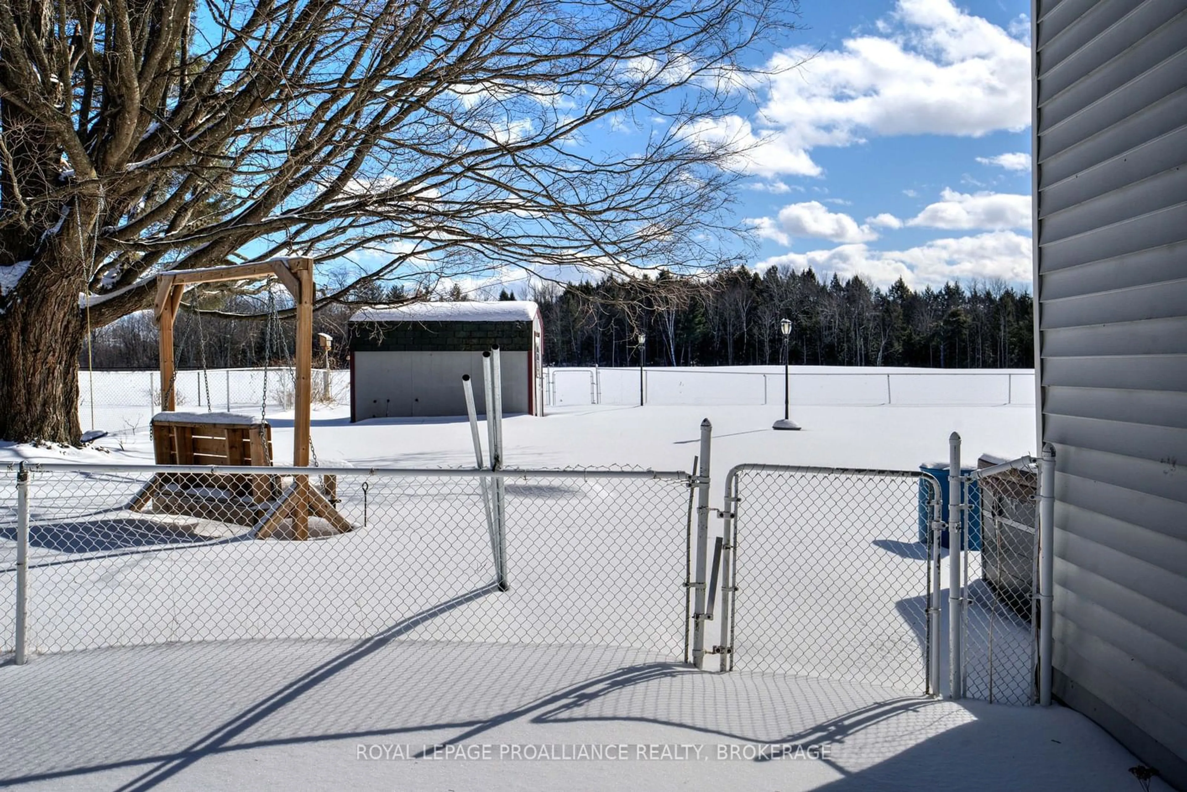183 Main St, Rideau Lakes, Ontario K0G 1E0
Contact us about this property
Highlights
Estimated ValueThis is the price Wahi expects this property to sell for.
The calculation is powered by our Instant Home Value Estimate, which uses current market and property price trends to estimate your home’s value with a 90% accuracy rate.Not available
Price/Sqft$298/sqft
Est. Mortgage$1,628/mo
Tax Amount (2024)$1,814/yr
Days On Market78 days
Description
Extensively renovated and updated home located on a large lot in the Village of Elgin. This home is perfect for a first-time homebuyer, a family or someone just looking for a home in a small town. The 3-level side split house is filled with light coming in from the large windows and has an attached single car garage, 3 bedrooms, 1.5 bathrooms and a large open concept kitchen and living room area. The basement level has a recreation room with walkout stairs to the backyard, a laundry room and utility area. The backyard is expansive and completely fenced in with a garden shed and hot tub and backs onto a large vacant land parcel. The home is serviced by a drilled well and septic system and heated with a forced air propane and cooled with central A/C. The house has new flooring throughout, freshly painted rooms, updated bathrooms and a beautiful new kitchen with a large island. The principal rooms are spacious and bright, the bedrooms are nicely separated on the upper level and the single car garage is easily accessed from the interior of the home. Located just steps away from South Crosby Public School, the public library, groceries, and all amenities in the village. Elgin is an easy commute to Kingston, Smiths Falls, Perth or Brockville and is conveniently located on Highway 15, 35 minutes south of Smith Falls and 45 minutes north of Kingston.
Property Details
Interior
Features
Main Floor
Foyer
2.8 x 1.9Tile Floor
Living
6.8 x 3.3Laminate
Kitchen
6.8 x 3.5Laminate / Combined W/Dining
Foyer
3.5 x 2.2Laminate
Exterior
Features
Parking
Garage spaces 1
Garage type Built-In
Other parking spaces 4
Total parking spaces 5
Property History
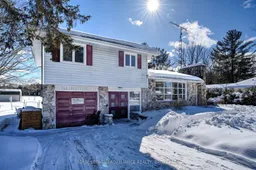 40
40
