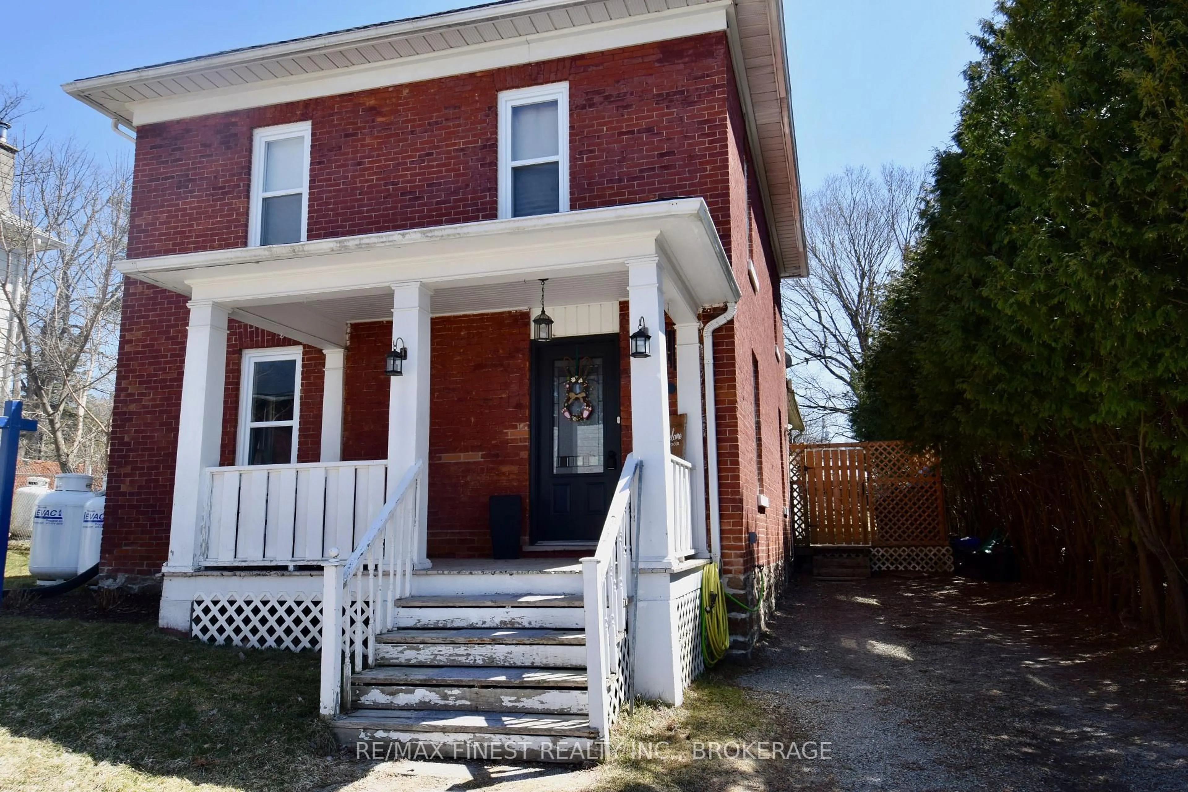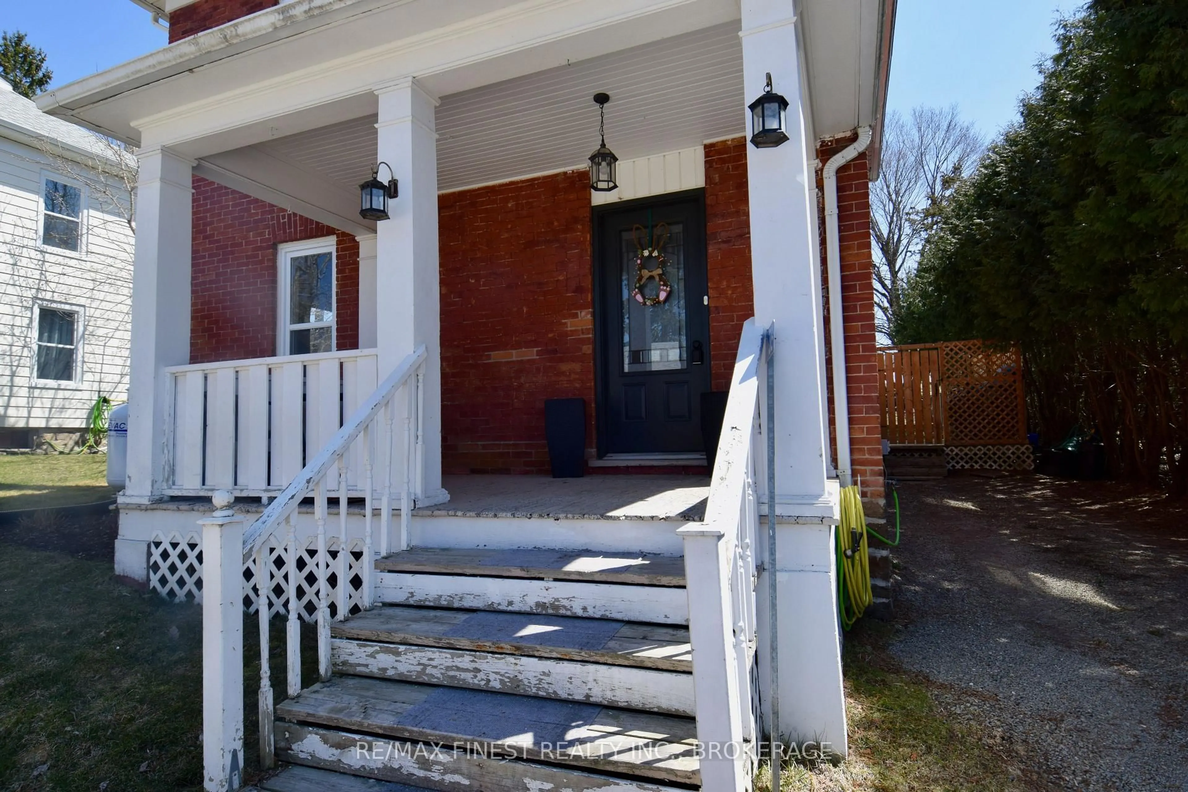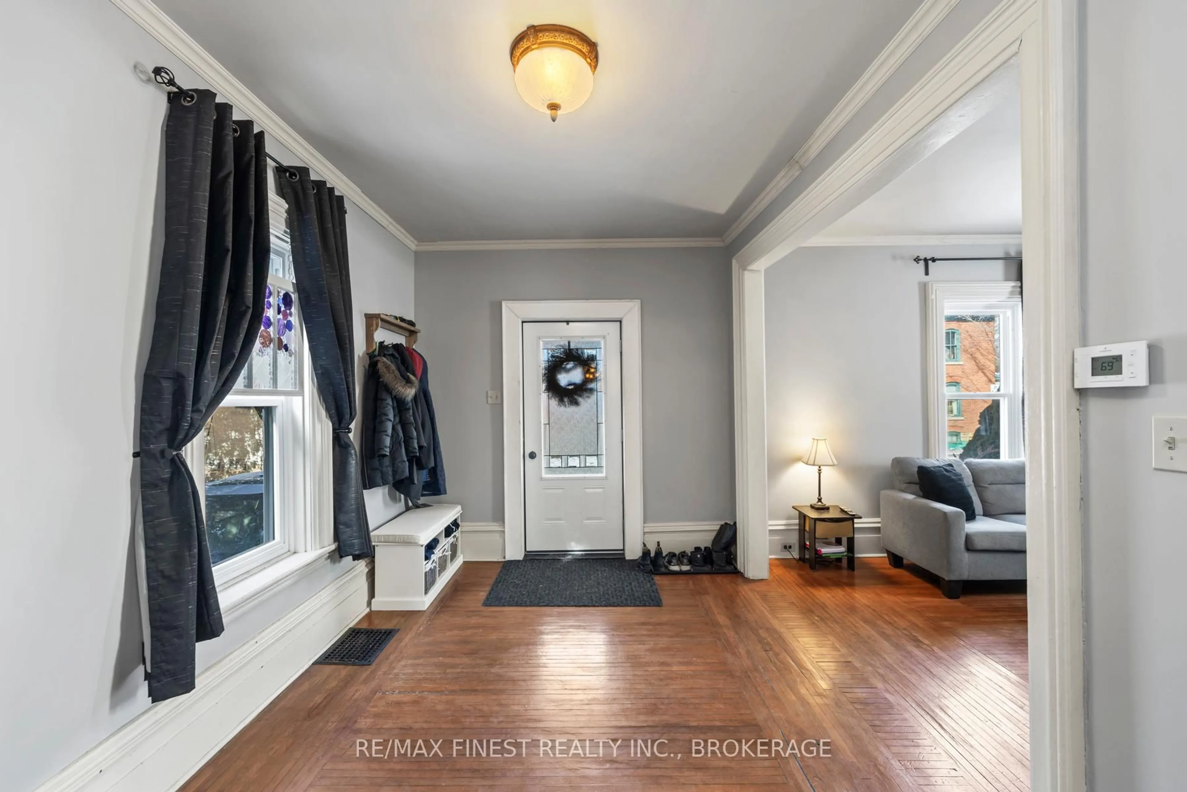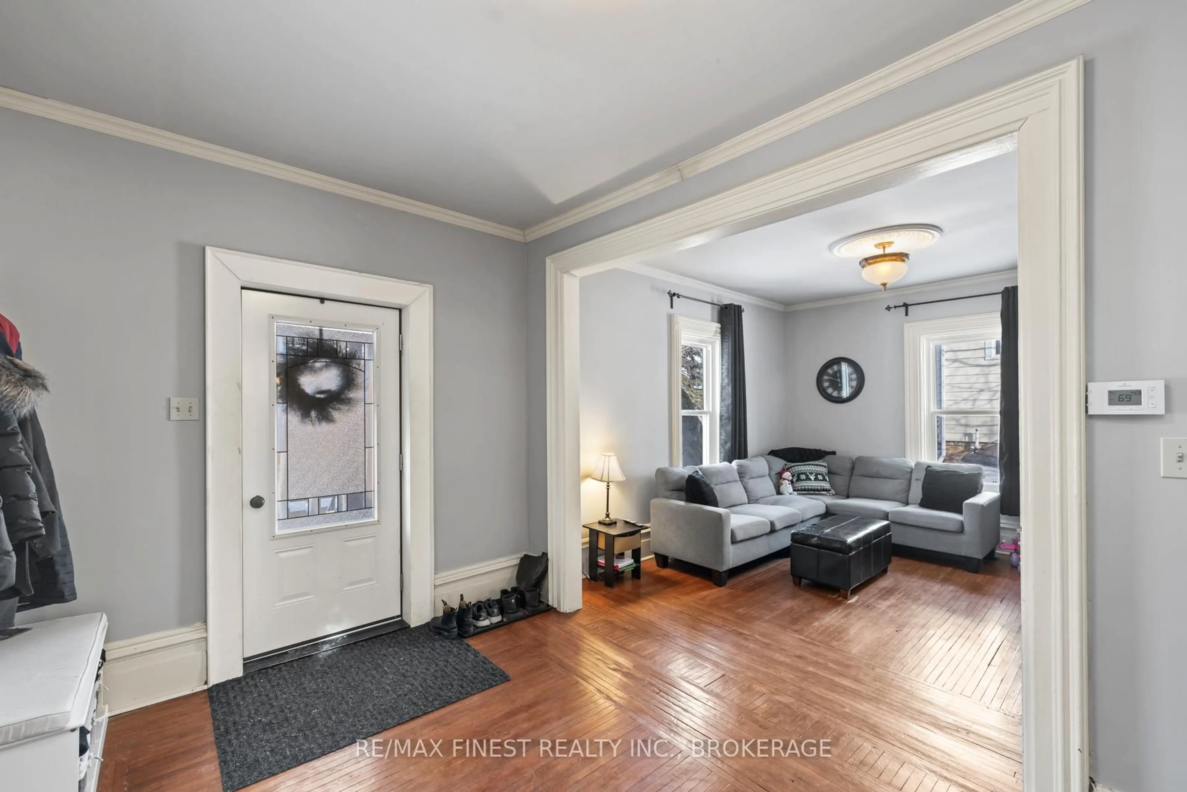Sold conditionally
Re-listed 108 days ago
36 William St, Rideau Lakes, Ontario K0E 1G0
•
•
•
•
Sold for $···,···
•
•
•
•
Contact us about this property
Highlights
Days on marketSold
Total days on marketWahi shows you the total number of days a property has been on market, including days it's been off market then re-listed, as long as it's within 30 days of being off market.
202 daysEstimated valueThis is the price Wahi expects this property to sell for.
The calculation is powered by our Instant Home Value Estimate, which uses current market and property price trends to estimate your home’s value with a 90% accuracy rate.Not available
Price/Sqft$221/sqft
Monthly cost
Open Calculator
Description
Property Details
Interior
Features
Heating: Forced Air
Cooling: Central Air
Basement: Full, Unfinished
Exterior
Features
Lot size: 8,938 SqFt
Parking
Garage spaces -
Garage type -
Total parking spaces 2
Property History
Jul 4, 2025
ListedActive
$379,900
108 days on market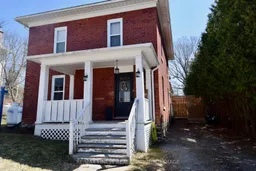 39Listing by trreb®
39Listing by trreb®
 39
39Login required
Expired
Login required
Price change
$•••,•••
Login required
Listed
$•••,•••
Stayed --91 days on market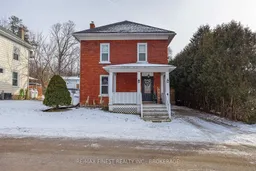 Listing by trreb®
Listing by trreb®

Property listed by RE/MAX FINEST REALTY INC., BROKERAGE, Brokerage

Interested in this property?Get in touch to get the inside scoop.
