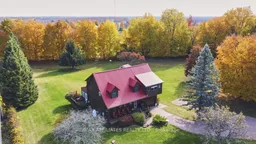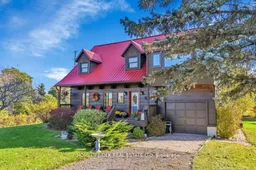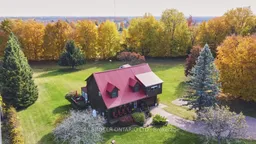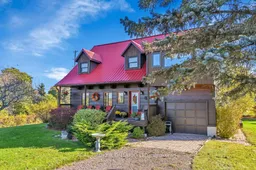Tucked away on a private lot just minutes from the Village of Westport, this 1988 log home captures the essence of lakeside living with its rustic charm, modern comforts, and views of the Upper Rideau. From the moment you step inside, you'll feel the warmth of natural log construction paired with a welcoming layout designed for gathering with family and friends. The kitchen flows seamlessly into the dining and living areas, creating a cozy hub for everyday life or entertaining. With 3 bedrooms and 3 bathrooms, there's space for everyone, but the true gem is the primary suite complete with its own sitting area and breathtaking lake views, offering a serene retreat at the end of the day. The property itself is just as inviting, with a large private backyard, attached 1-car garage, and an expansive back deck perfect for outdoor dining or simply soaking in the peaceful surroundings. A full 25' x 21' basement with laundry adds excellent potential for a home gym, games room, guest suite, or additional living space. Whether you're looking for a year-round residence or a weekend getaway, this home provides a lifestyle that blends relaxation, nature, and convenience. With water views, a private setting, and Westport's shops, restaurants, and community spirit just minutes away, this log home is more than a place to live its a place to enjoy life to the fullest.
Inclusions: all Appliances , window coverings , humidifier, water system , shed







