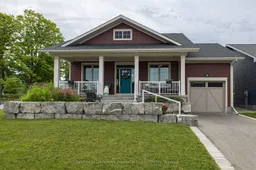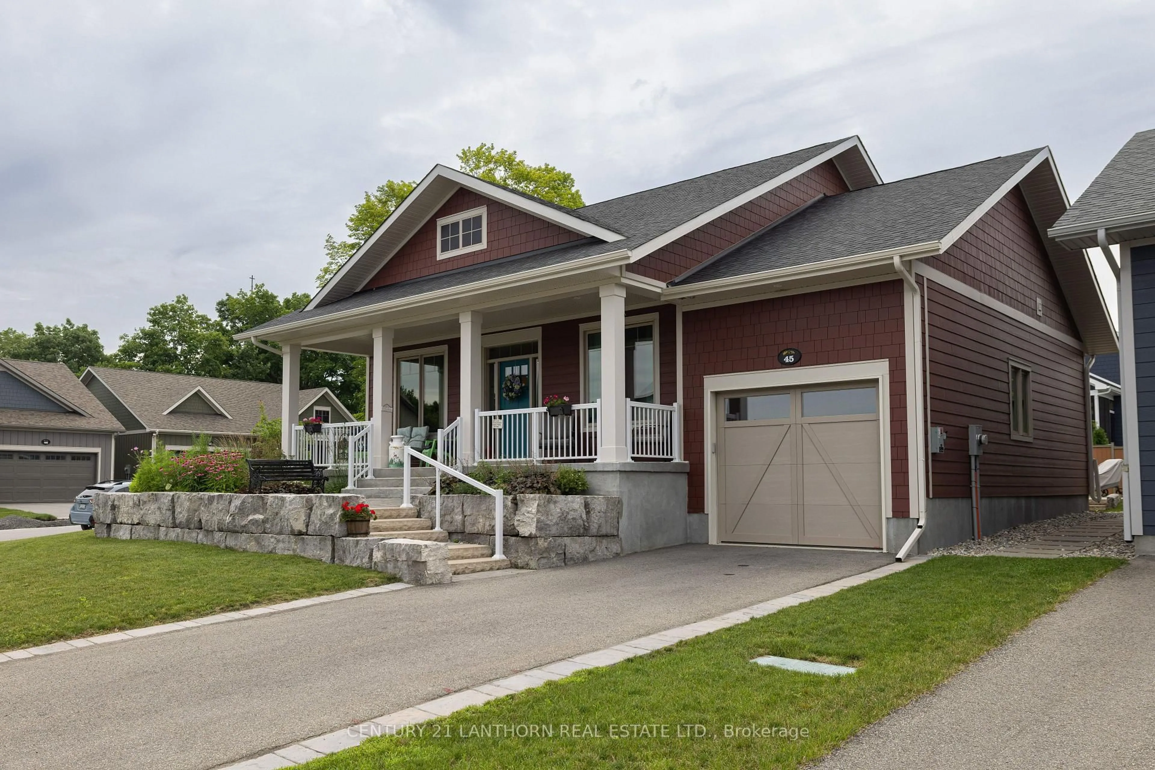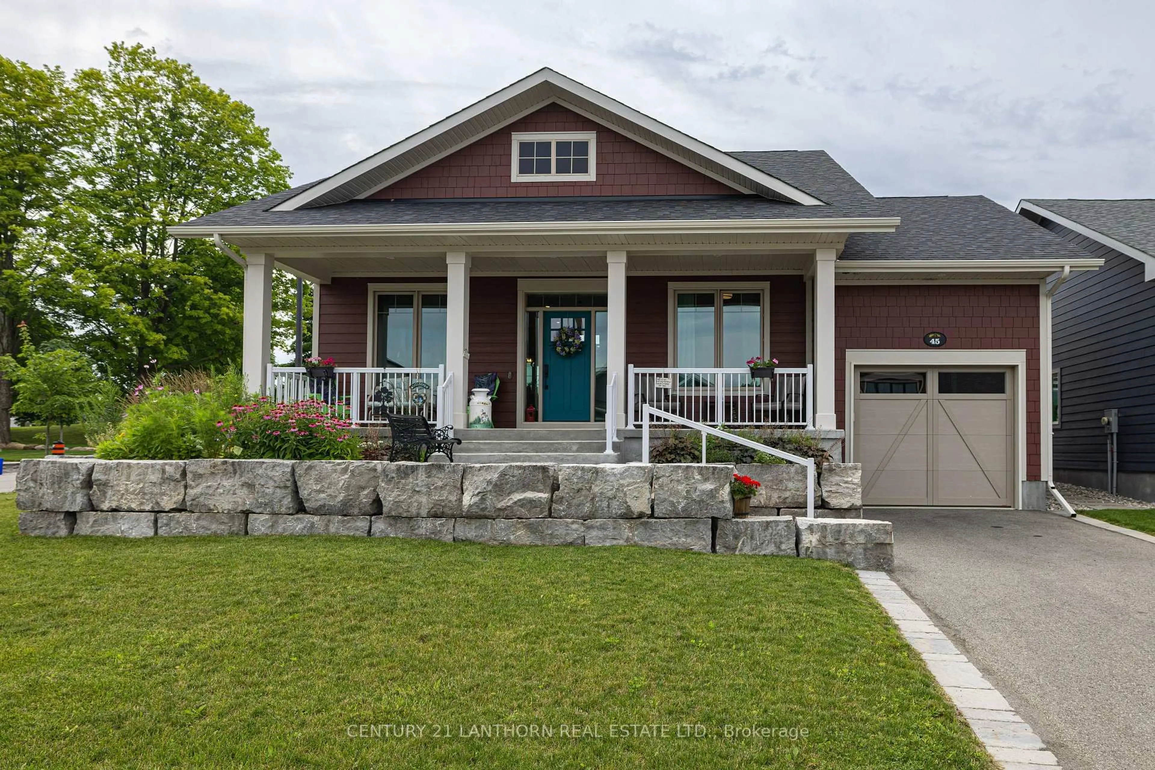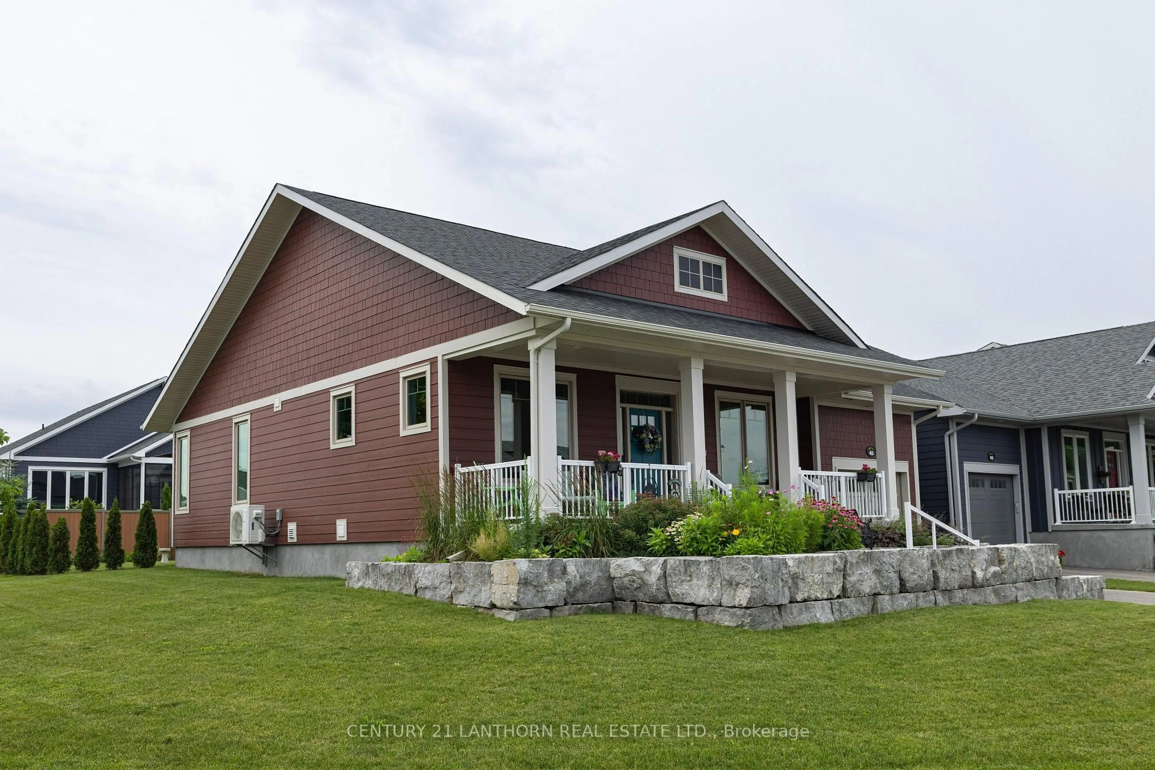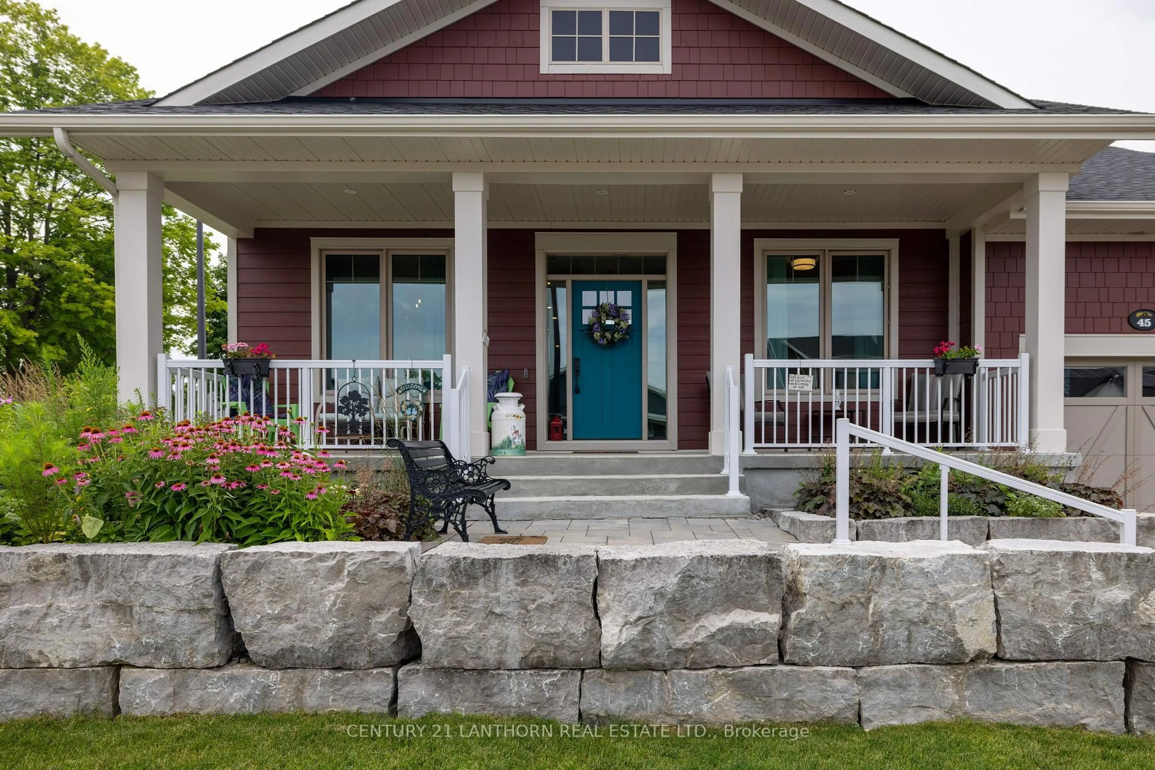45 Shelter Cove Dr, Westport, Ontario K0G 1X0
Contact us about this property
Highlights
Estimated ValueThis is the price Wahi expects this property to sell for.
The calculation is powered by our Instant Home Value Estimate, which uses current market and property price trends to estimate your home’s value with a 90% accuracy rate.Not available
Price/Sqft$669/sqft
Est. Mortgage$3,650/mo
Tax Amount (2024)$5,915/yr
Days On Market54 days
Description
Escape the pace of city life and settle into the comfort of this beautifully designed detached raised bungalow in the charming village of Westport. Thoughtfully built by Land Ark Homes to the highest energy efficiency standards, this Net Zero home offers sustainable living without compromise. With 31 owned solar panels and triple-pane windows, energy costs are virtually eliminated, allowing for worry-free, comfortable living year-round.Inside, the open-concept layout seamlessly connects the living room, kitchen, and dining area, ideal for both quiet mornings and entertaining friends and family. The kitchen features high-end cabinetry and quartz countertops, combining style with practicality. Three spacious bedrooms and three full bathrooms provide ample space for guests or a home office, while soaring 9-foot ceilings create an airy, welcoming atmosphere. Outdoors, the beautifully maintained landscaping and stone-paved patio offer the perfect space to unwind. Enjoy the best of village living with local shops, parks, wineries, and the stunning lake just a short walk away. Whether you're looking for a peaceful retreat or an active lifestyle, this home is ready for you to move in and start enjoying everything Westport has to offer.
Property Details
Interior
Features
Main Floor
2nd Br
3.07 x 3.75Primary
3.98 x 3.51Kitchen
4.1 x 3.71Dining
4.01 x 3.57Exterior
Features
Parking
Garage spaces 1
Garage type Attached
Other parking spaces 2
Total parking spaces 3
Property History
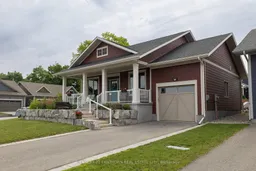 47
47