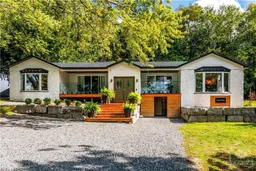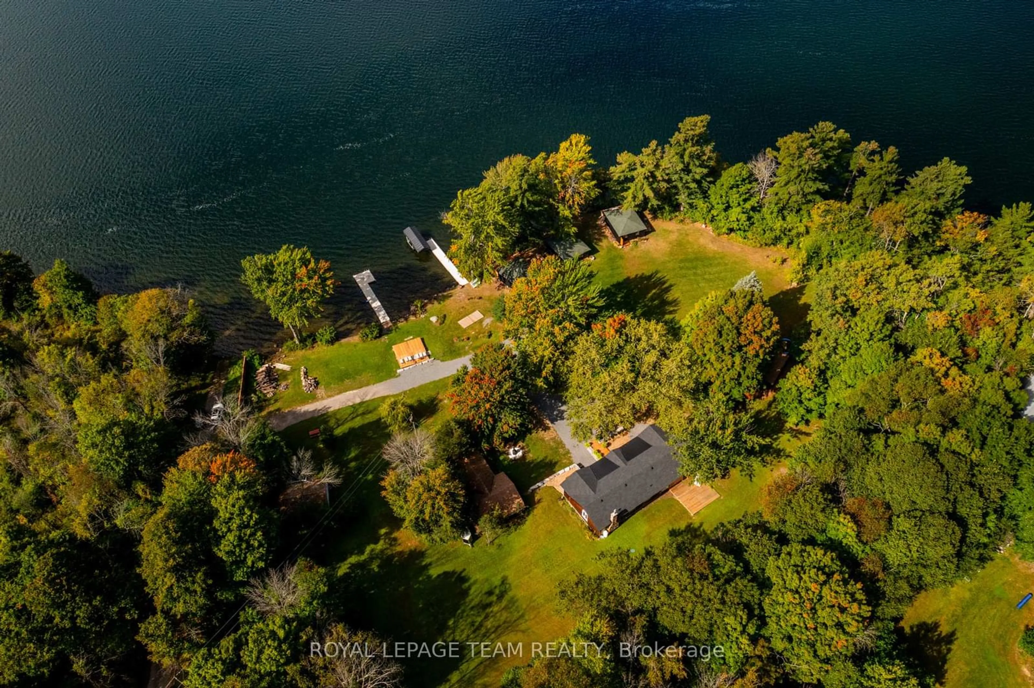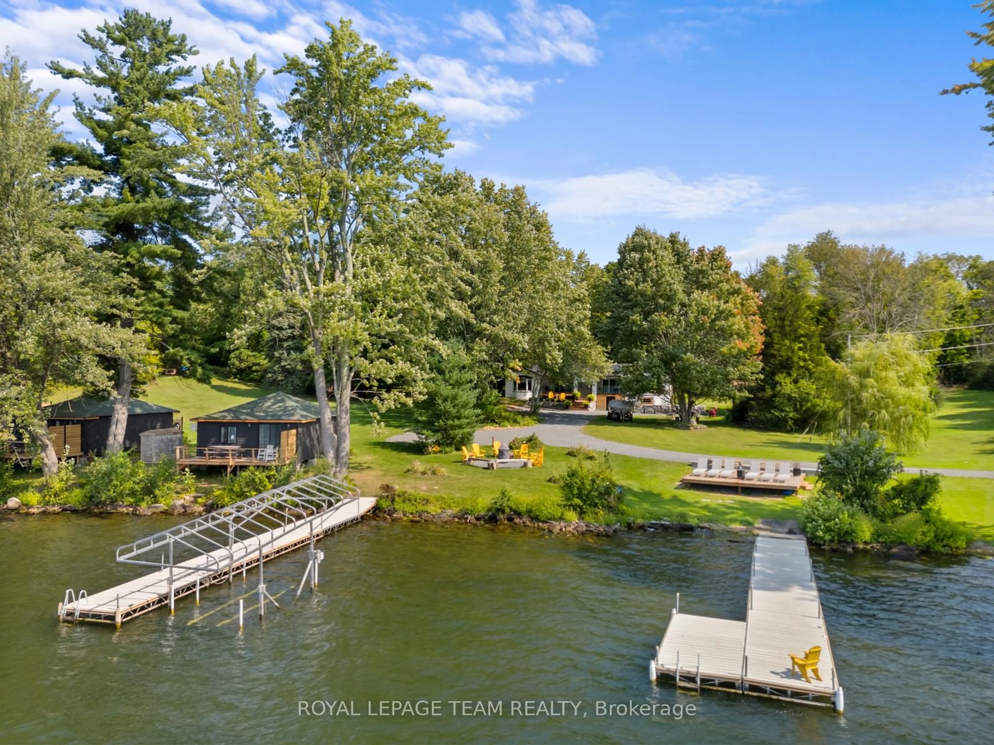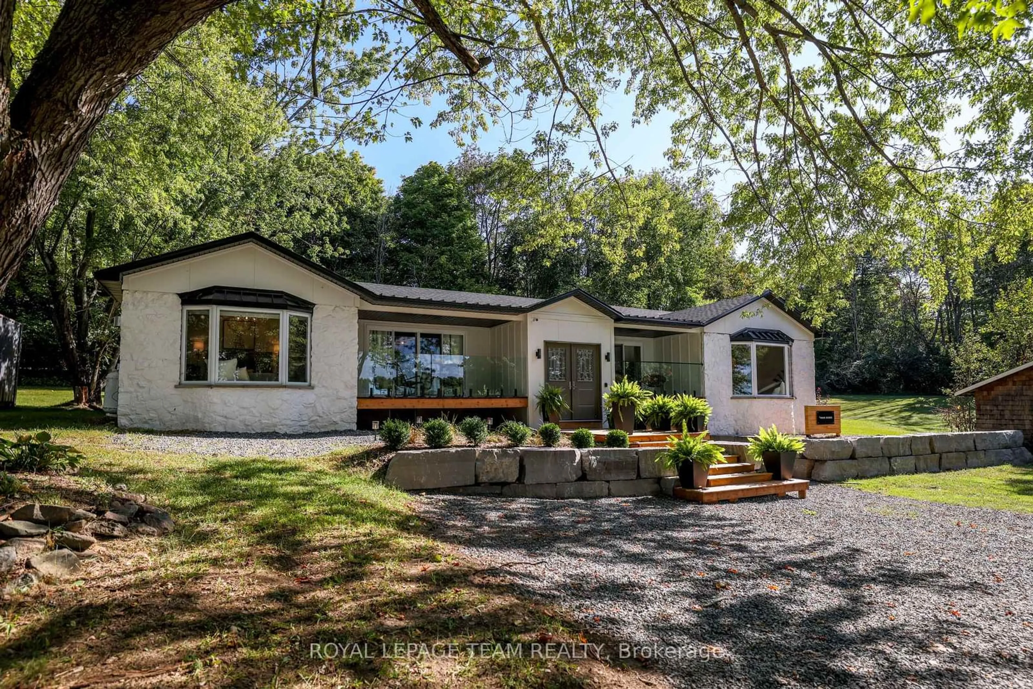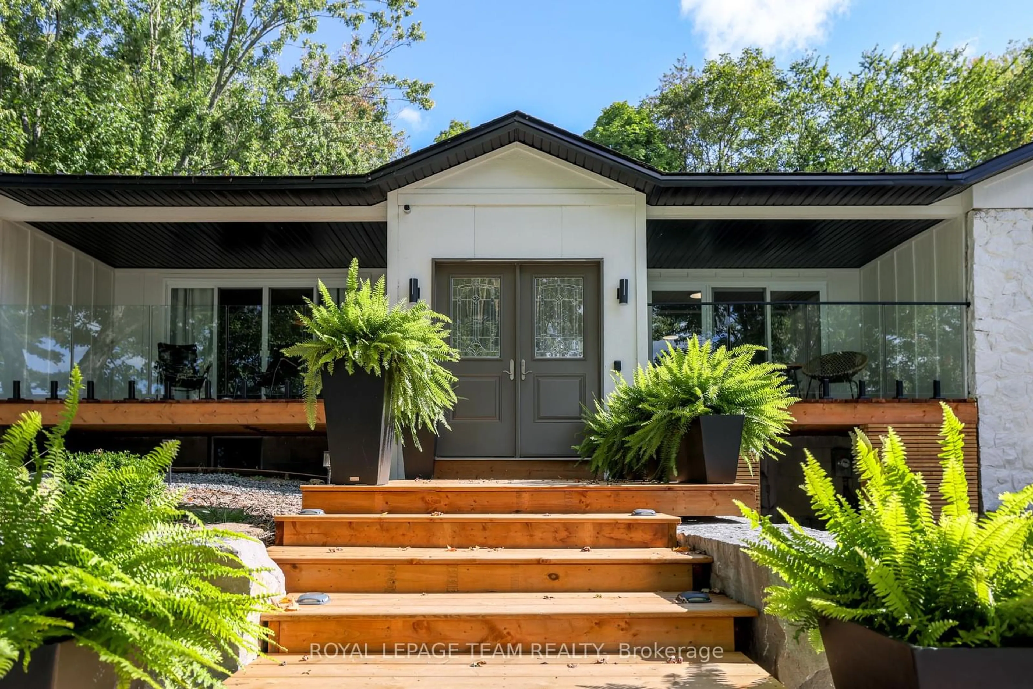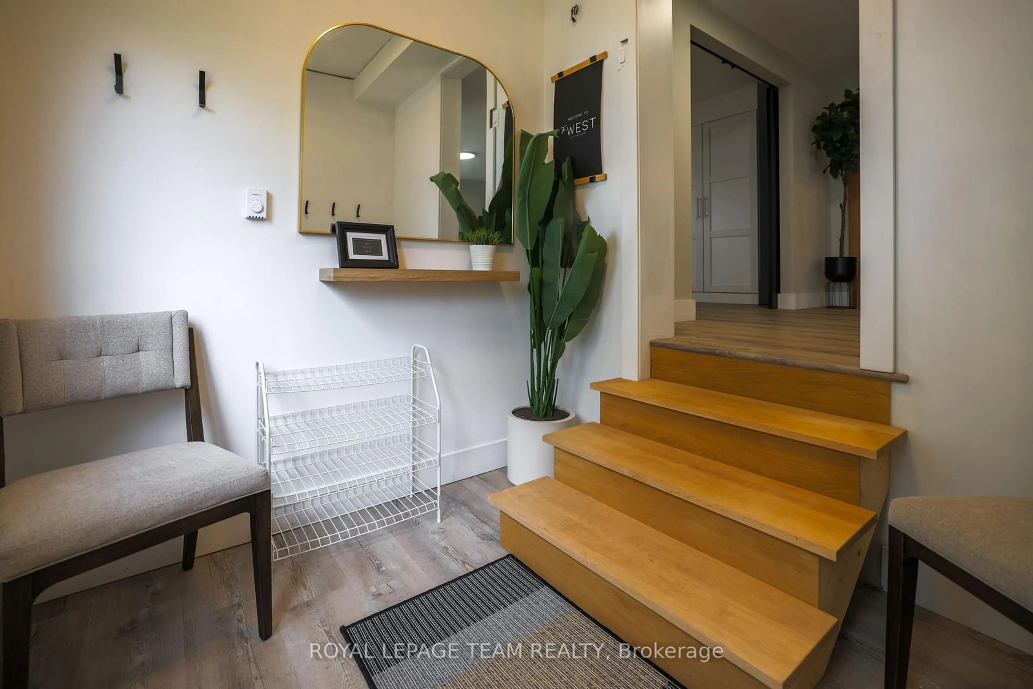551 LITTLE RIDEAU LAKE Rd, Rideau Lakes, Ontario K0G 1V0
Contact us about this property
Highlights
Estimated ValueThis is the price Wahi expects this property to sell for.
The calculation is powered by our Instant Home Value Estimate, which uses current market and property price trends to estimate your home’s value with a 90% accuracy rate.Not available
Price/Sqft$1,458/sqft
Est. Mortgage$10,736/mo
Tax Amount (2024)$8,568/yr
Days On Market28 days
Description
Welcome to The West; rare and exhilarating opportunity to own a one-of-a-kind waterfront estate on the coveted shores of Upper Rideau Lake. Set on over 2.6 acres of flat, west-facing land with an incredible 570 feet of shoreline, this property is your front-row seat to unforgettable sunsets and panoramic views of the picturesque village of Westport. Whether you're dreaming of launching a lakeside retreat, starting a thriving vacation rental business, or simply gathering with friends and family for endless summer adventures, The West delivers. The fully renovated main house offers 4 spacious bedrooms and 2 bathrooms across 2,000+ sq ft of comfort and style, while five charming 2-bedroom Lake Houses each with their own kitchen and bathroom offer space for guests, renters, or your growing vision. A 1,000 sq ft garage/workshop adds extra functionality, and recent updates like a new roof and windows on the main house and 2024 upgrades to cabin decks and windows make this a move-in-ready haven. But the real adventure lies in the future: with grandfathered rights secured, you can build three additional Lake Houses and a large gazebo right on the water's edge. The West isn't just a property its a launchpad for lakeside living, unforgettable experiences, and limitless potential.
Property Details
Interior
Features
Main Floor
Living
6.01 x 3.45Living
5.33 x 9.29Office
4.59 x 3.45Bathroom
2.64 x 1.47Exterior
Parking
Garage spaces 2
Garage type Detached
Other parking spaces 10
Total parking spaces 12
Property History
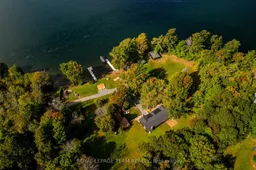 50
50