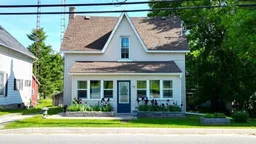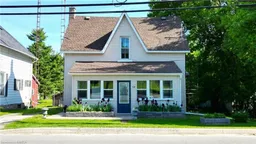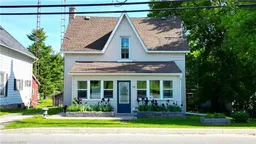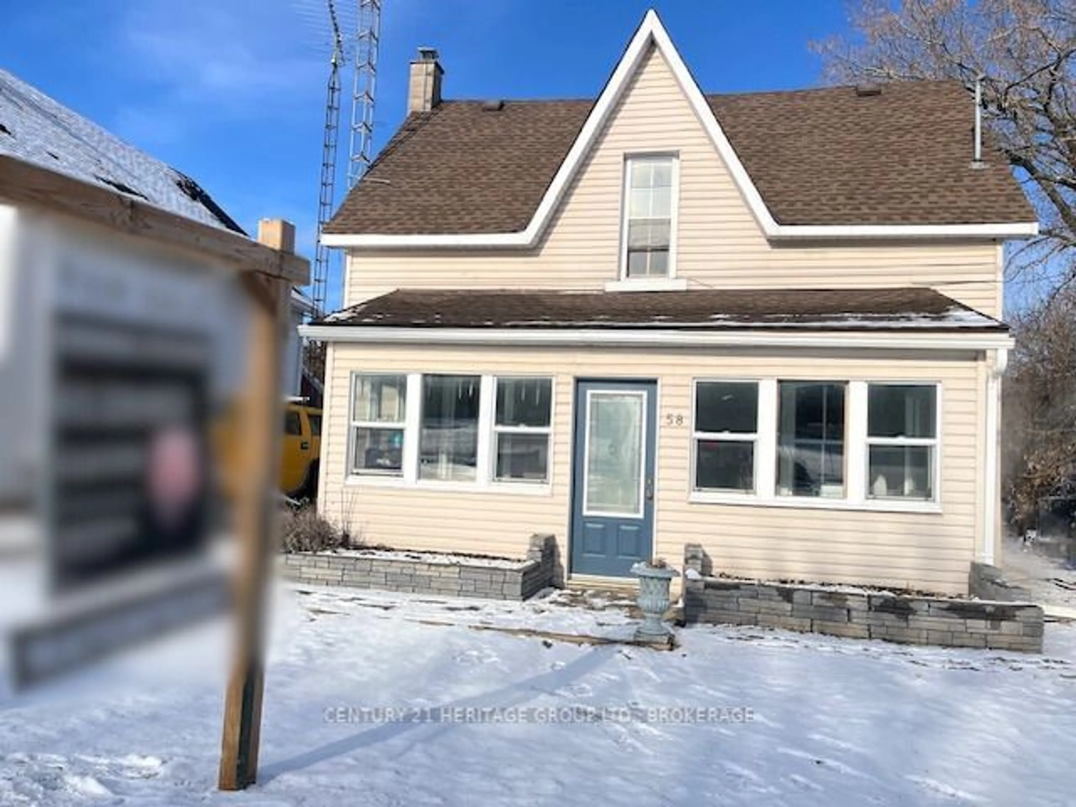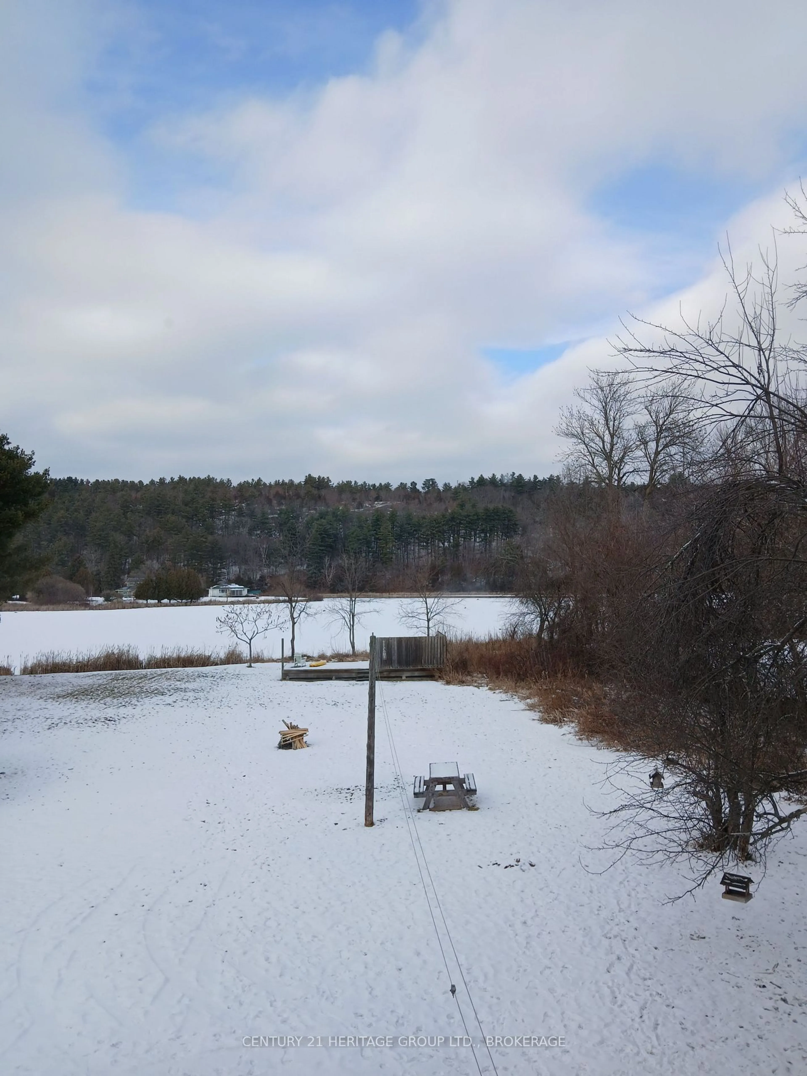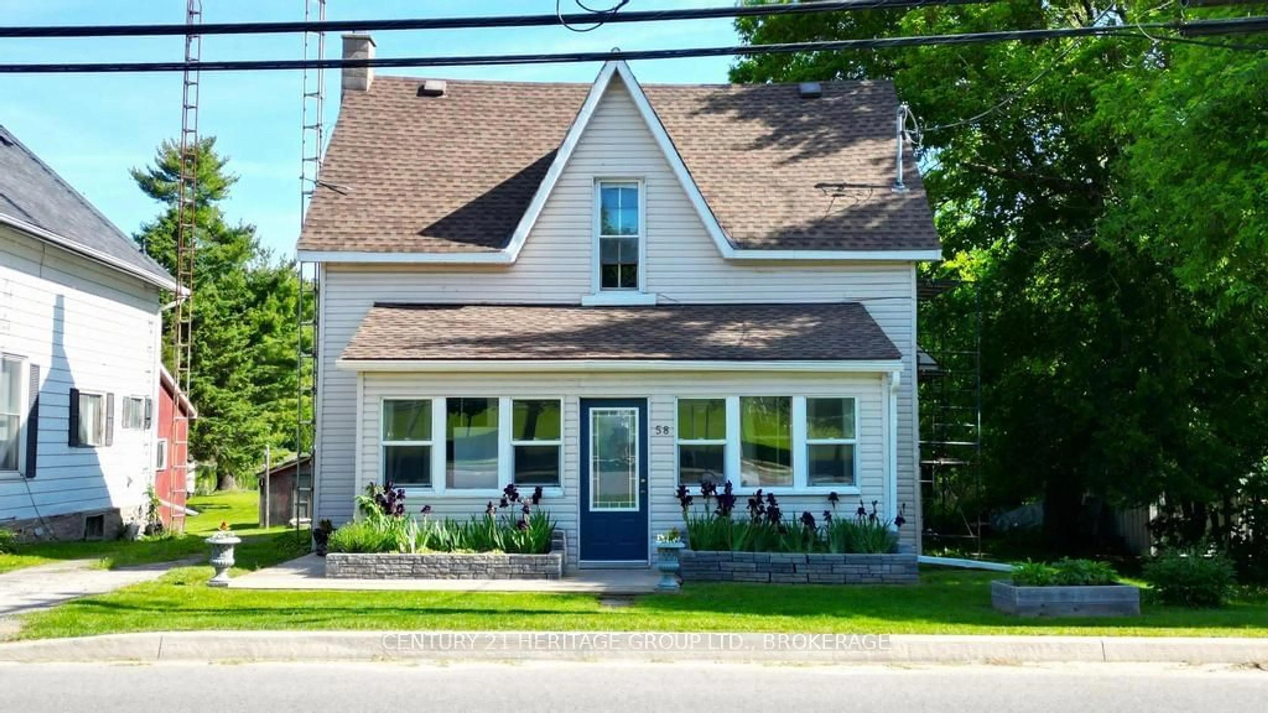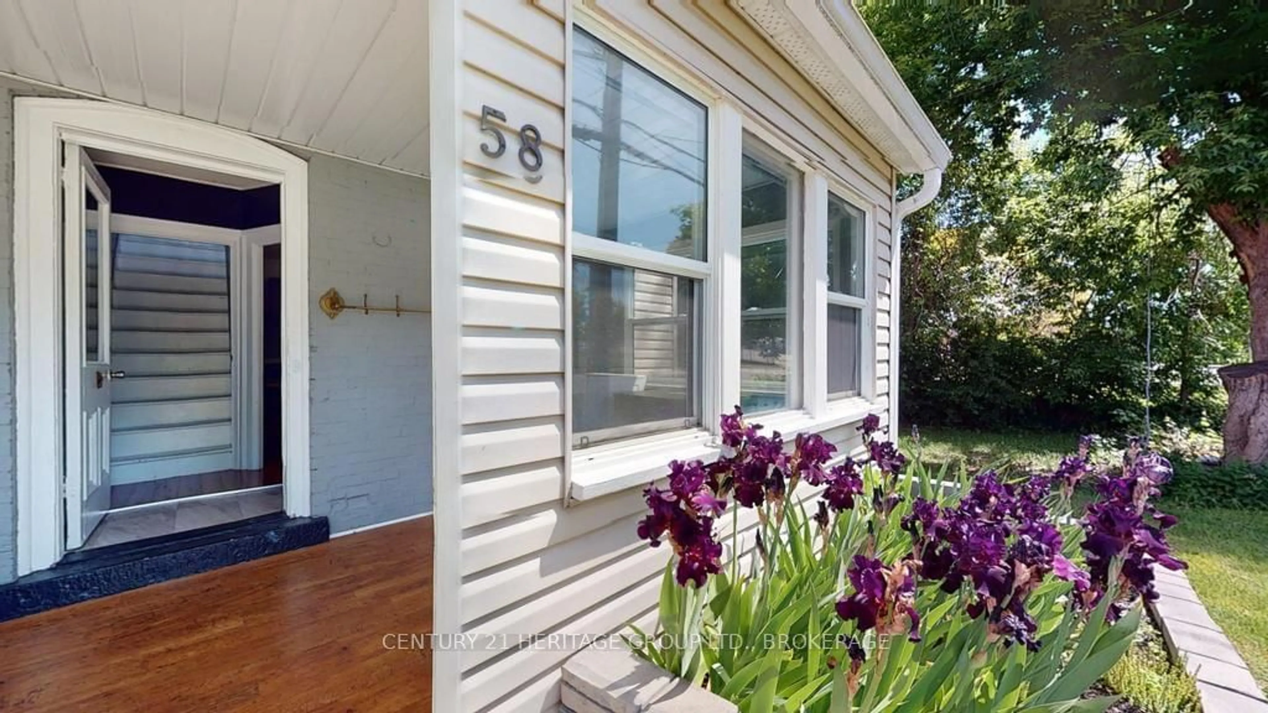Contact us about this property
Highlights
Estimated ValueThis is the price Wahi expects this property to sell for.
The calculation is powered by our Instant Home Value Estimate, which uses current market and property price trends to estimate your home’s value with a 90% accuracy rate.Not available
Price/Sqft-
Est. Mortgage$1,825/mo
Tax Amount (2024)$3,385/yr
Days On Market114 days
Description
Imagine living in the vibrant village of Westport on a spacious half-acre property backing onto a tranquil waterfront. This charming century home, which benefits from municipal water and sewer, is within walking distance of the popular downtown district with its quaint shops and delightful dining. Not to mention the impressive harbor on Upper Rideau Lake which connects to the Rideau Canal system. A pleasant stroll to the west gets you to Westport's beautiful public beach. This comfortable home has been carefully updated with a newer propane furnace and backup comfy pellet stove, a large country kitchen with newer SS appliances, a colourful 2nd-floor 4-piece bath, and 3 bedrooms. The main floor powder room includes a washer. The main floor family room, decorated with pine planks, boasts a loft above (as the primary bedroom) with cathedral ceilings and gorgeous views of the water and backyard decks. The large peaceful pond at the back of the property beckons the avid paddling enthusiast and wintertime provides skating and cross-country skiing to keep the whole family fit. Enhancing this lovely location is the presence of a Catholic elementary school across the street and the bus passing your front door whisks the kids off to the public school in mere minutes. This property is a dream come true either as a fine family home or a fabulous 4 season getaway. Book your private viewing today!
Property Details
Interior
Features
Main Floor
Kitchen
4.37 x 2.87Laminate
Living
4.39 x 3.05Laminate
2nd Br
5.94 x 4.5Laminate / W/O To Deck
Sunroom
6.25 x 2.39Exterior
Parking
Garage spaces -
Garage type -
Total parking spaces 2
Property History
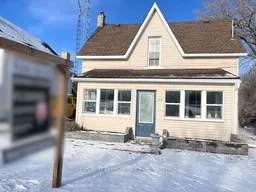 20
20