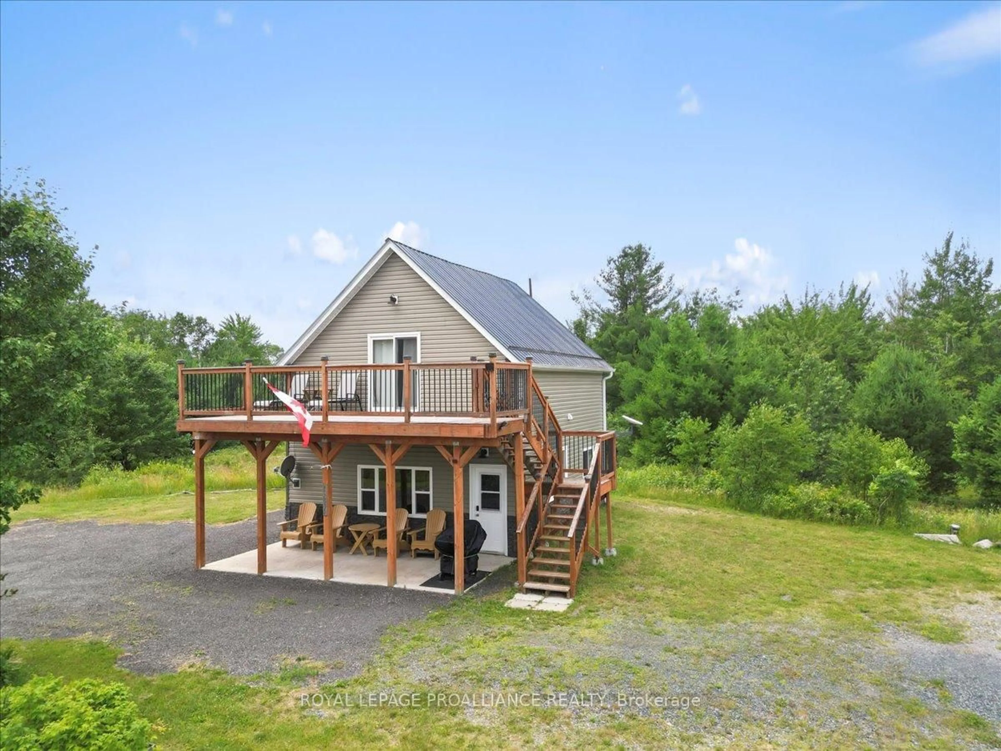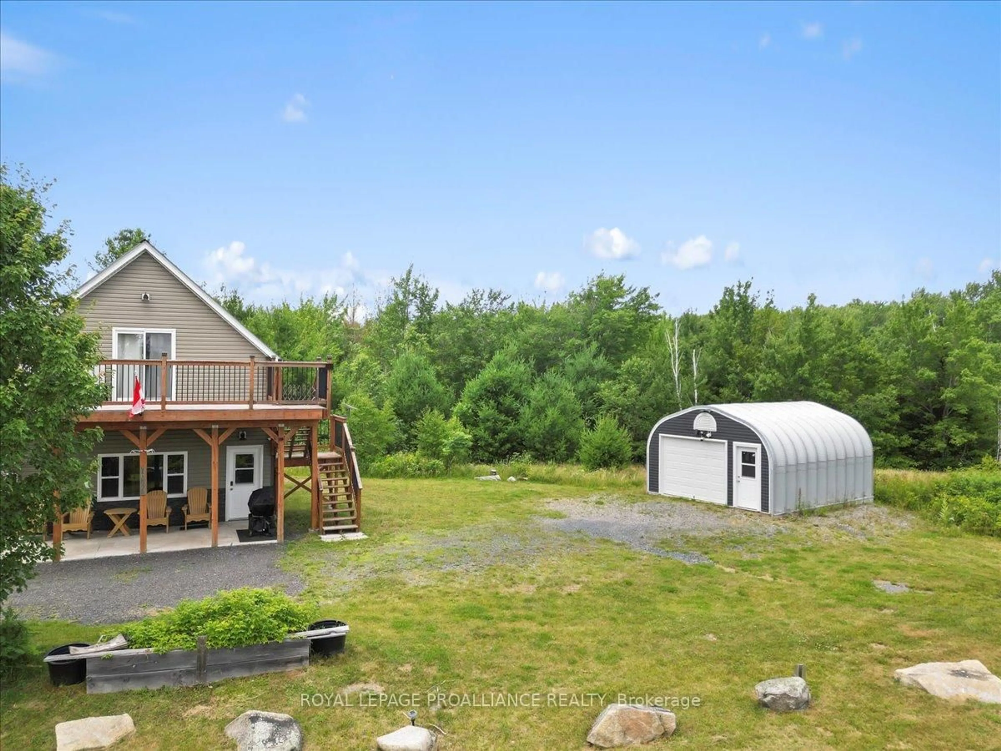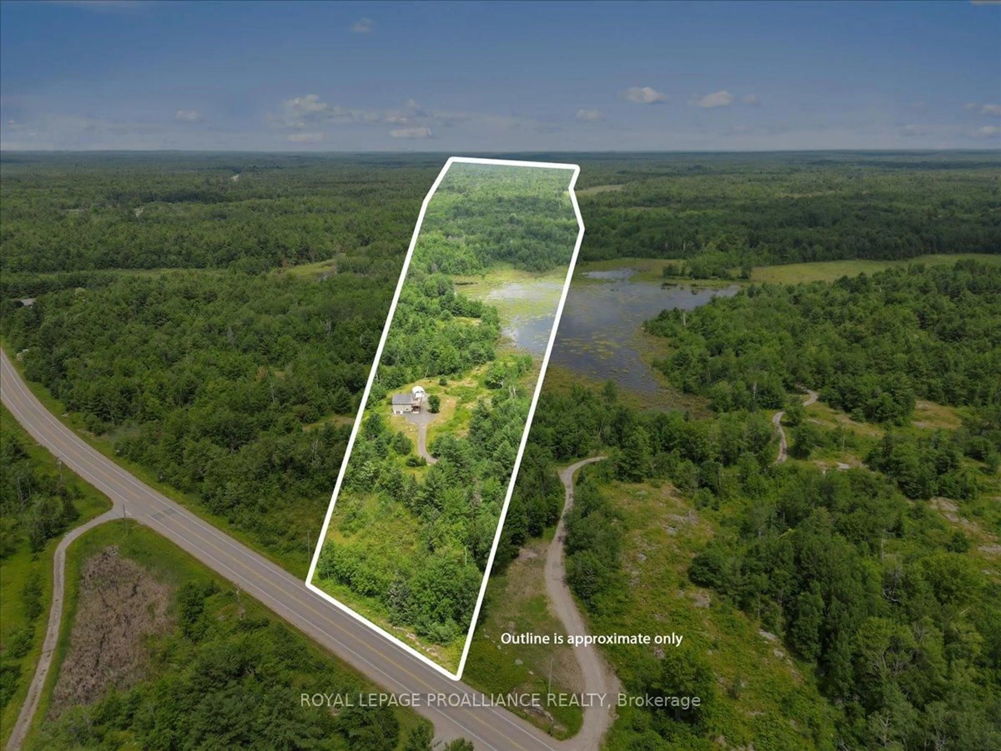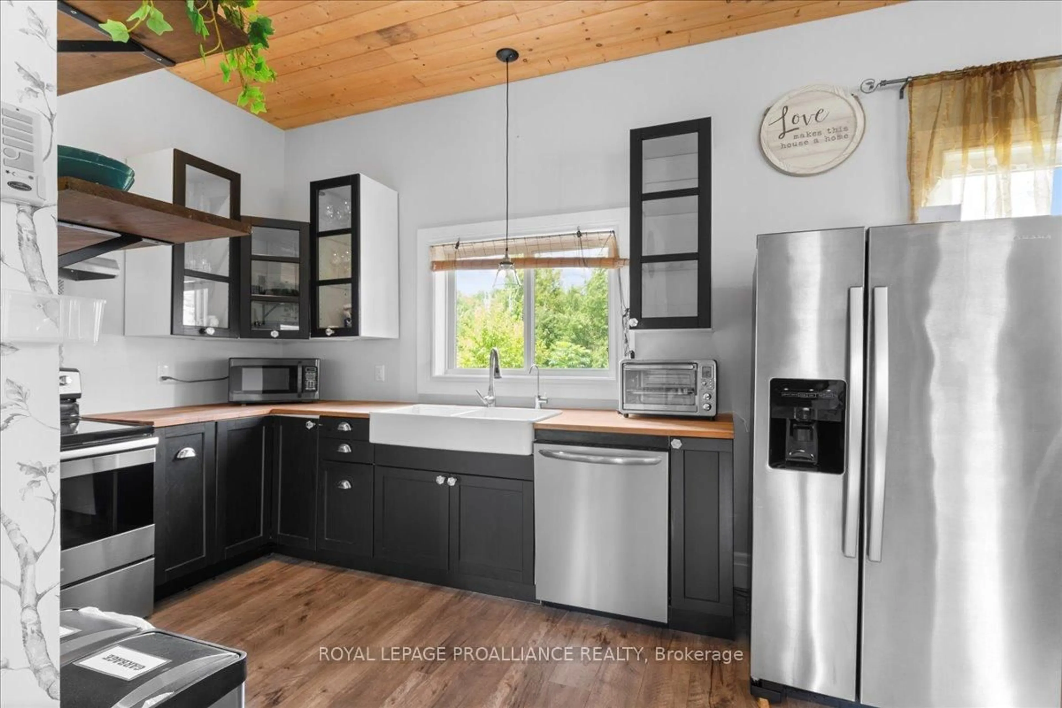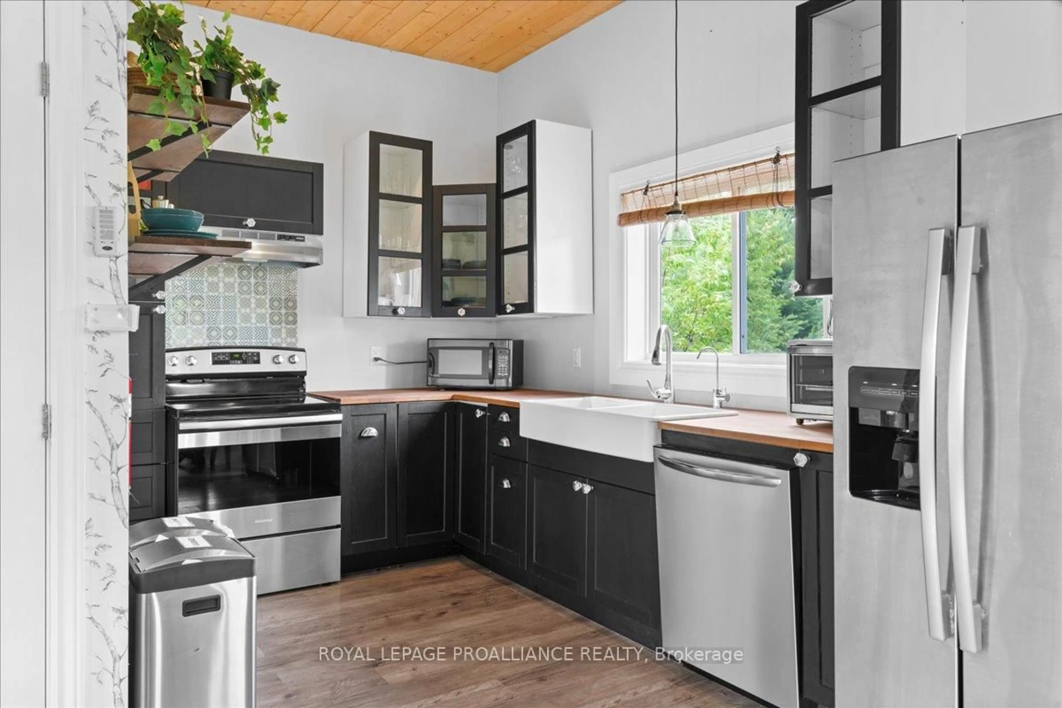11251B Highway 41, Kaladar, Ontario K0H 1Z0
Contact us about this property
Highlights
Estimated valueThis is the price Wahi expects this property to sell for.
The calculation is powered by our Instant Home Value Estimate, which uses current market and property price trends to estimate your home’s value with a 90% accuracy rate.Not available
Price/Sqft$614/sqft
Monthly cost
Open Calculator
Description
A 24-acre property with endless possibilities! Year-round living, recreational living, or even earning a living from home! This private retreat must be seen to be truly appreciated. Imagine waking up and stepping out onto your second-floor deck, coffee in hand, taking in sweeping views of your own land. Its a moment that makes you feel like a regal land baron, watching the wildlife that the Addington Highlands are known for. Then, after a day of exploring trails by ATV or snowmobile, return to that same deck with a glass of wine to watch the sun disappear. Built in 2019, the home offers open-concept main floor living with soaring ceilings, large windows, a cozy propane fireplace, a heat pump for efficient heating and cooling, a 2-piece bath, and a walkout to a covered porch. The spacious primary suite is located upstairs and features a walk-in closet, a wall-mounted fireplace, a luxurious bathroom, a laundry nook, and direct access to the upper deck. A good-sized den provides space for a home office or extra sleeping accommodations. Outside, enjoy year-round adventure with ample room to explore the property. There's even a screened-in gazebo tucked away in the woods, perfect for a peaceful picnic lunch. A detached garage offers plenty of storage for all the toys you'll want for living this country lifestyle to the fullest.
Property Details
Interior
Features
Main Floor
Dining
2.52 x 2.44Kitchen
3.92 x 2.42Bathroom
2.16 x 1.612 Pc Bath
Living
5.37 x 3.97Exterior
Features
Parking
Garage spaces 1
Garage type Detached
Other parking spaces 7
Total parking spaces 8
Property History
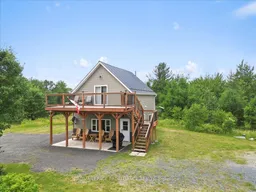 35
35
