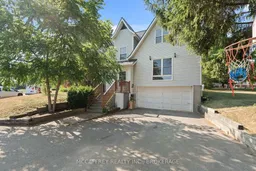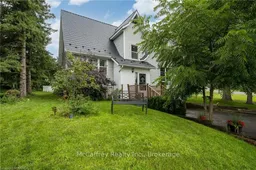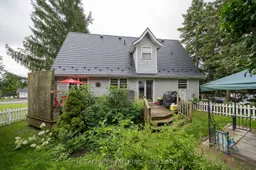Welcome to this charming 2-story home nestled within the inviting confines of Napanee, offering a harmonious blend of comfort, functionality, and modern updates. Situated within the town limits, this residence boasts a wealth of features that promise a relaxed and convenient lifestyle. The main level offers a welcoming living room, inviting kitchen and dining room, as well as a laundry room and is further enhanced by a well-appointed bedroom that offers a restful sanctuary. A 3-piece bath on this level adds an element of convenience and completes the well-thought-out main floor design. The second level has 3 additional bedrooms and a 4-piece bath. The lower level reveals a finished rec room, a versatile space ideal for leisure and entertainment. This area presents endless possibilities, from hosting game nights to creating a home theater. A 2-piece bath adds to the convenience of this lower level space, making it an ideal retreat. Step outside and be greeted by a lovely yard, attached 2-car garage offering both parking convenience and additional storage space and paved drive. This home boasts a series of updates, including a metal roof installed in 2022, the bathroom in 2021, and furnace and A/C were upgraded in 2014. Situated on a corner lot this home offers an amazing spot to call home.
Inclusions: Central Vacuum, Dishwasher, Dryer, Freezer, Garage Door Opener, Refrigerator, Stove, Washer, Window Coverings







