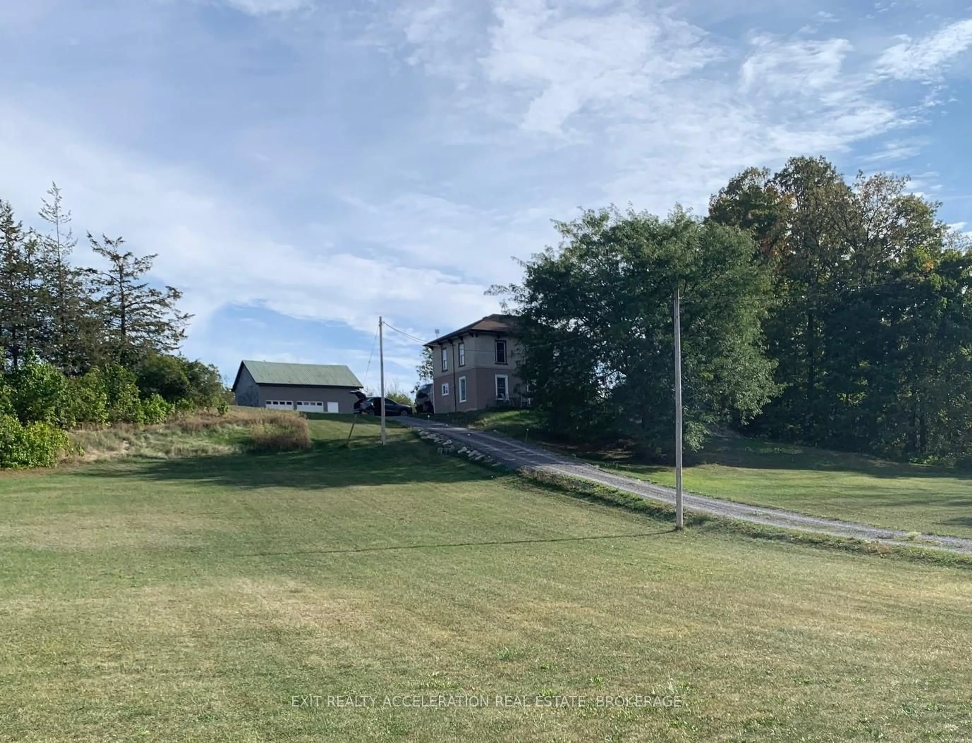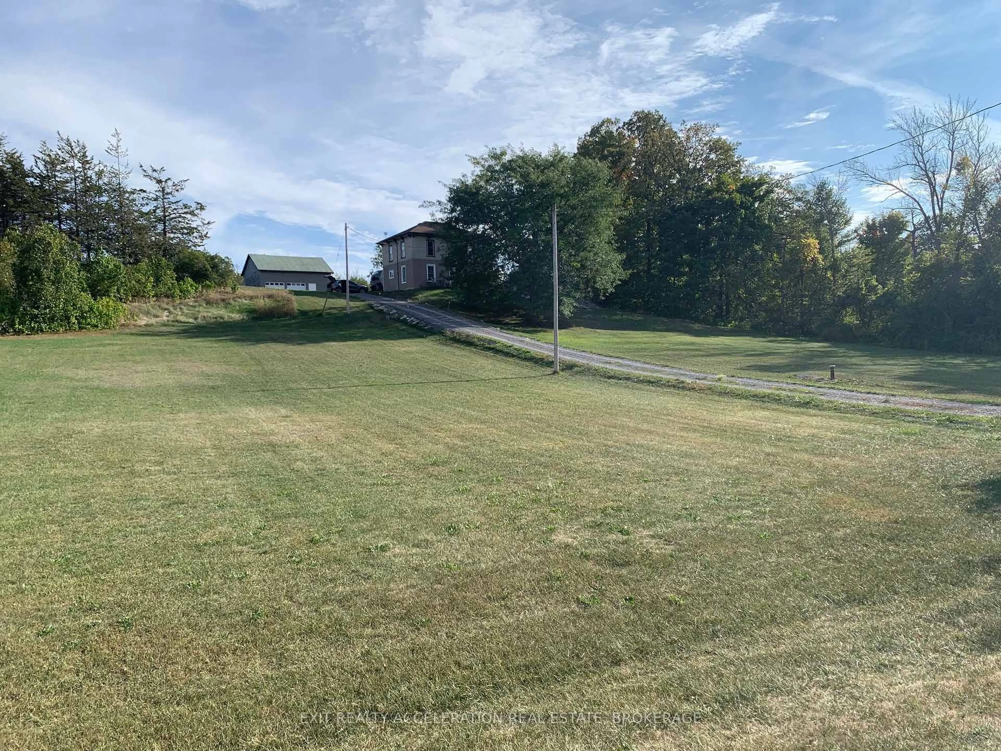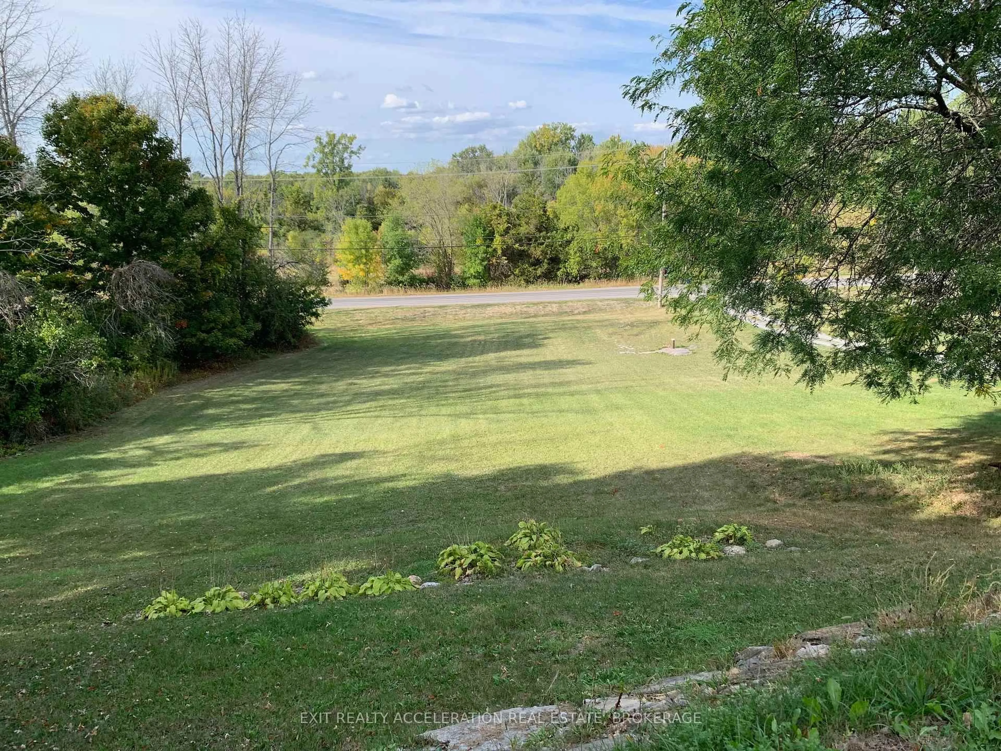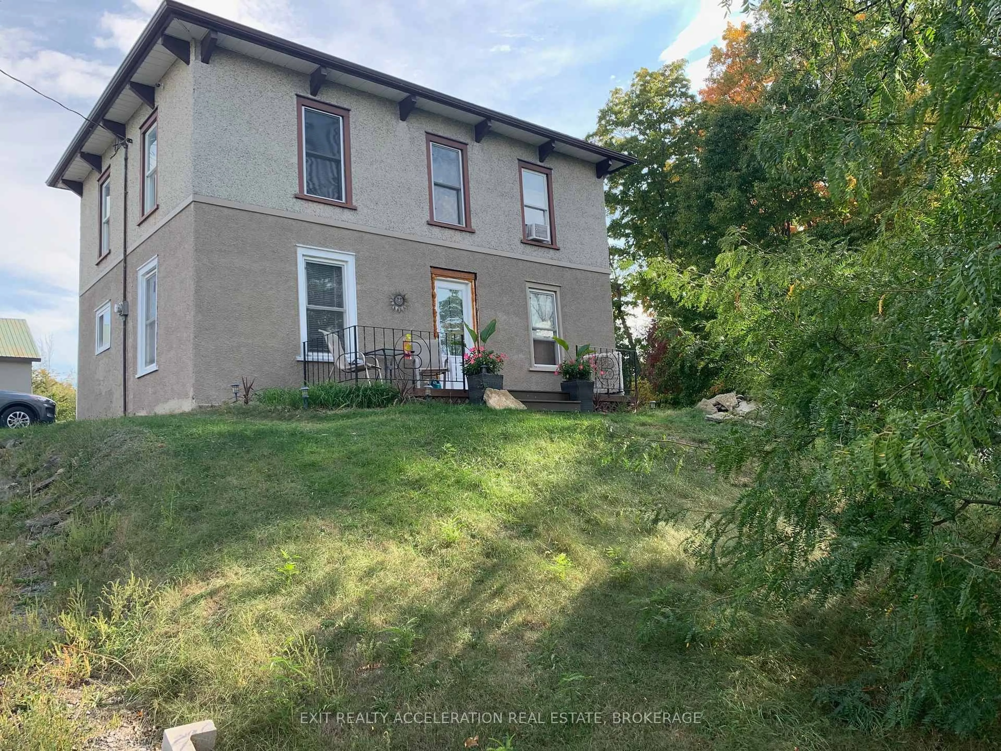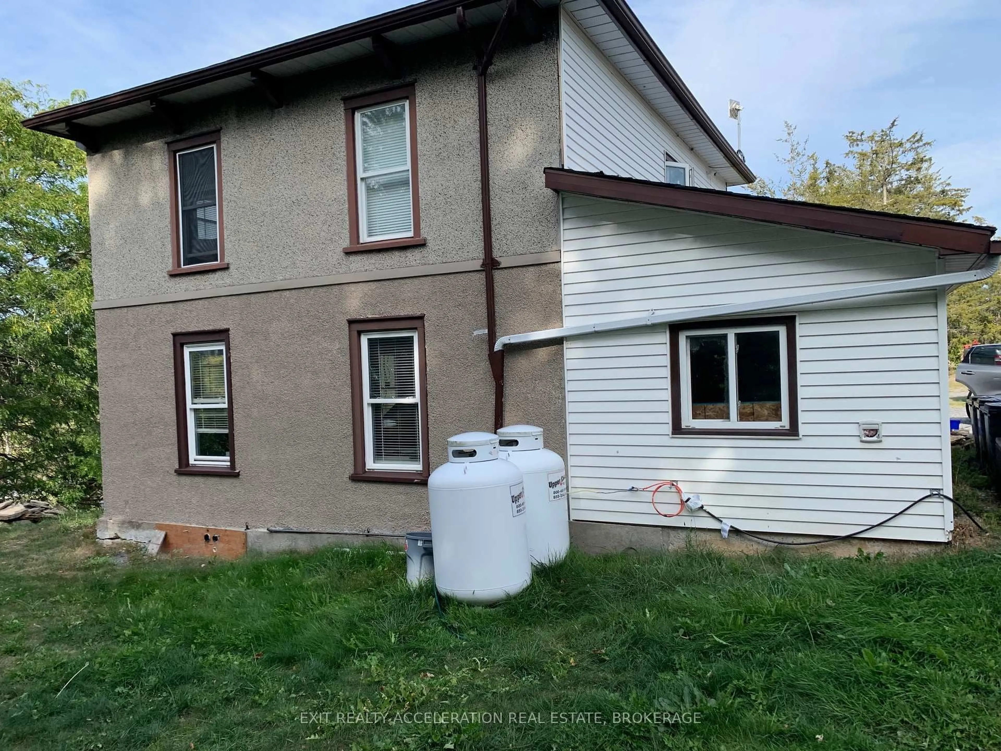1714 County Rd 9, Napanee, Ontario K7R 3K8
Contact us about this property
Highlights
Estimated valueThis is the price Wahi expects this property to sell for.
The calculation is powered by our Instant Home Value Estimate, which uses current market and property price trends to estimate your home’s value with a 90% accuracy rate.Not available
Price/Sqft$354/sqft
Monthly cost
Open Calculator
Description
Looking for a project home? The owner of this home has started a back to the studs renovation, but unfortunately before project completion a career transfer has taken him to a new location. This 2 Storey home sitting on a private 2 acre parcel with a roomy 2-car detached garage (30x24 feet) is now looking for a new owner to see the project though to completion. The main floor exterior walls have had the Lath and Plaster removed, wiring replaced, one inch of spray foam applied to the exterior, followed by one layer of pink insulation, vapor barrier and wallboard. The main level also has new flooring, and the kitchen is almost installed. Starting with the side entrance coming in from the driveway you enter into a large mud room, a perfect space for making the transition from outside to inside. The main level then flows into an open concept layout, starting with a kitchen and island which leads to a dining area, and then to a living room with a convenient main floor powder room. A wide staircase will then take you from the main floor to the 2nd Storey where the Primary bedroom, secondary bedroom and a 4- piece bath await. Outside the home is a very private setting, well spaced from the road offering plenty of room to enjoy some nature, take in quiet nights around the fire pit, and quiet days in the shade of the wooded area. You will need to see this home to appreciate the work that has been completed so far and to understand what remains to get it to the final vision.
Property Details
Interior
Features
Exterior
Features
Parking
Garage spaces 2
Garage type Detached
Other parking spaces 6
Total parking spaces 8
Property History
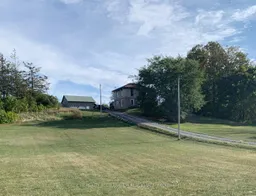 31
31
