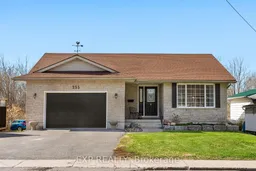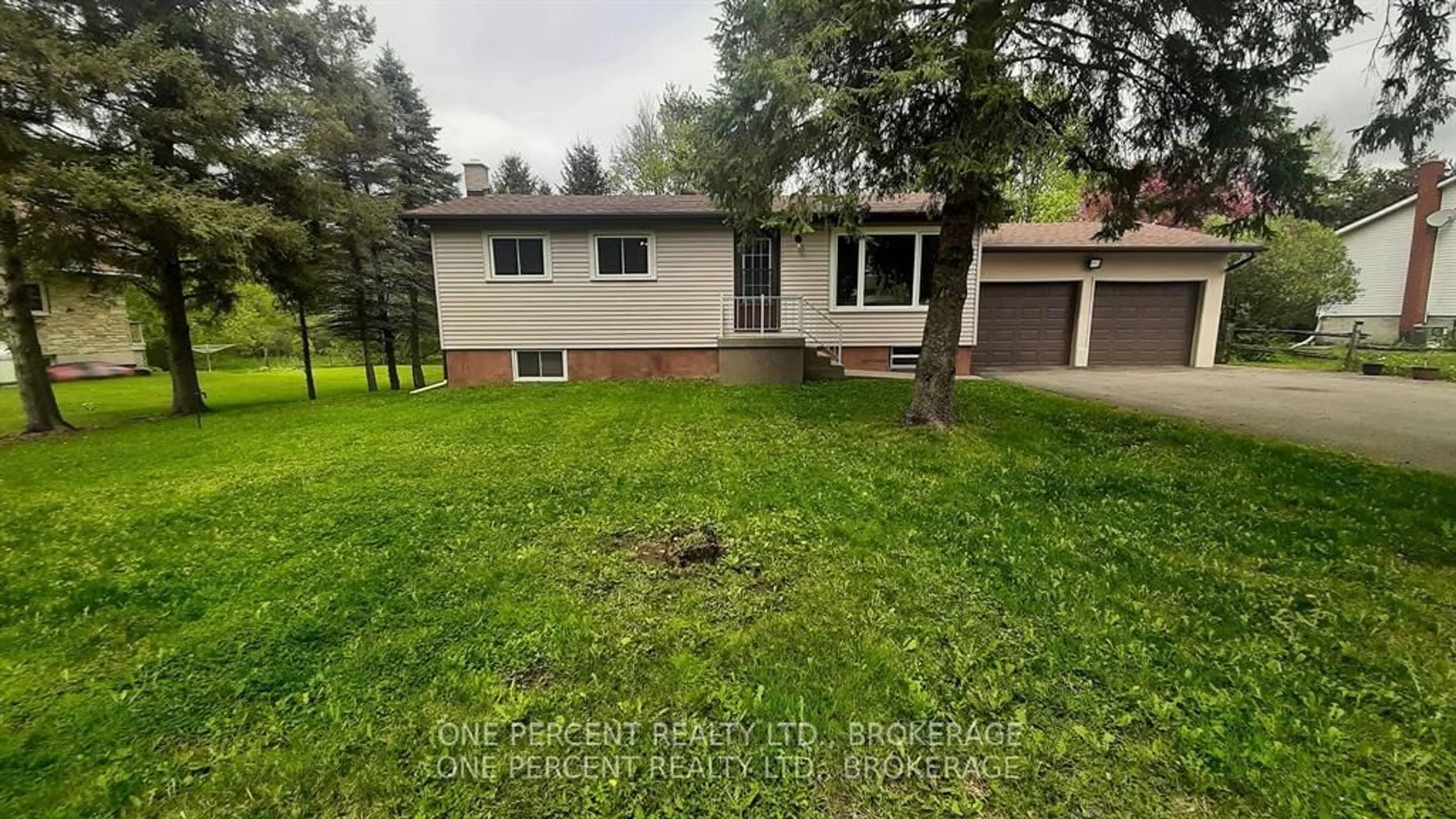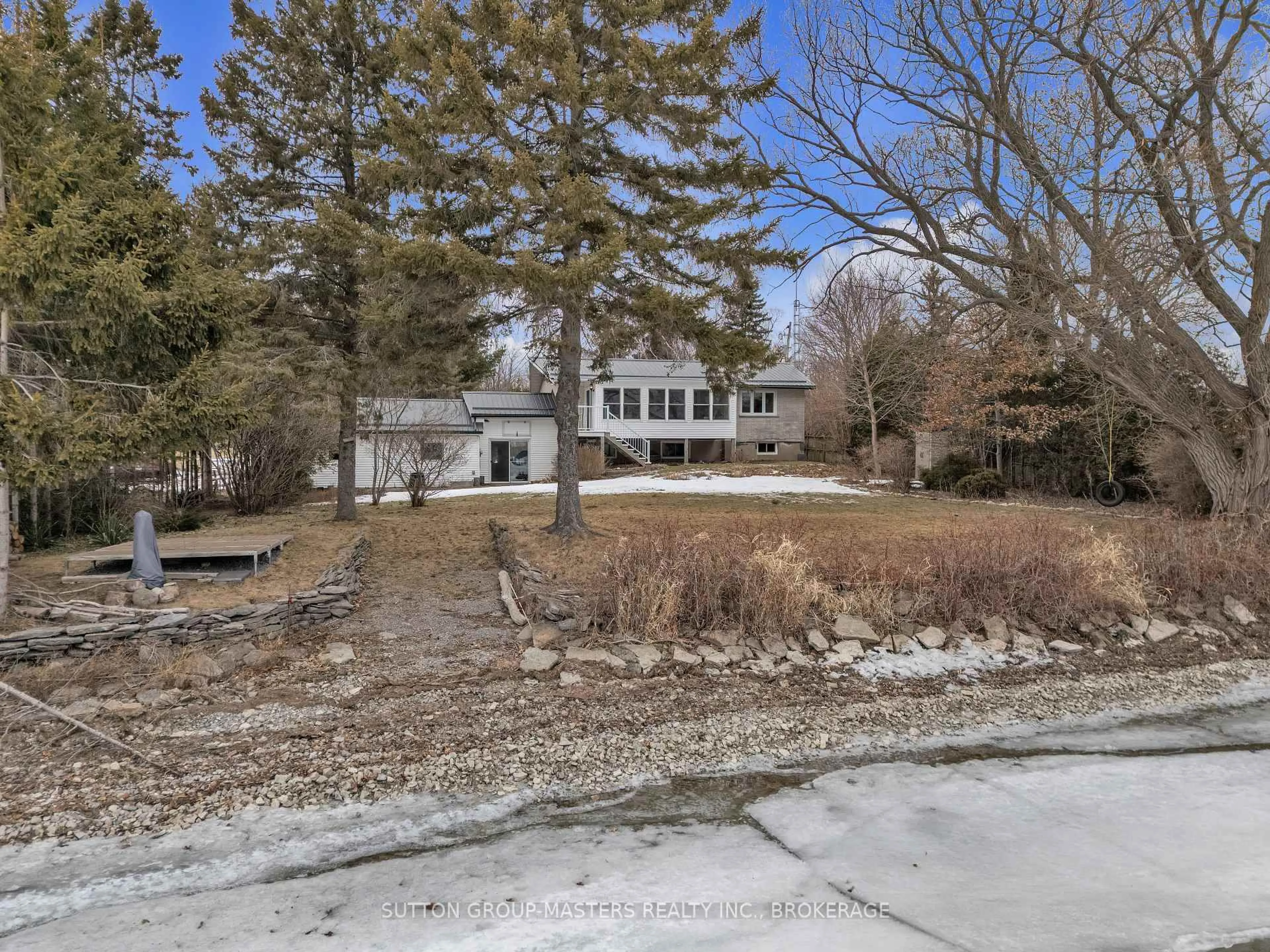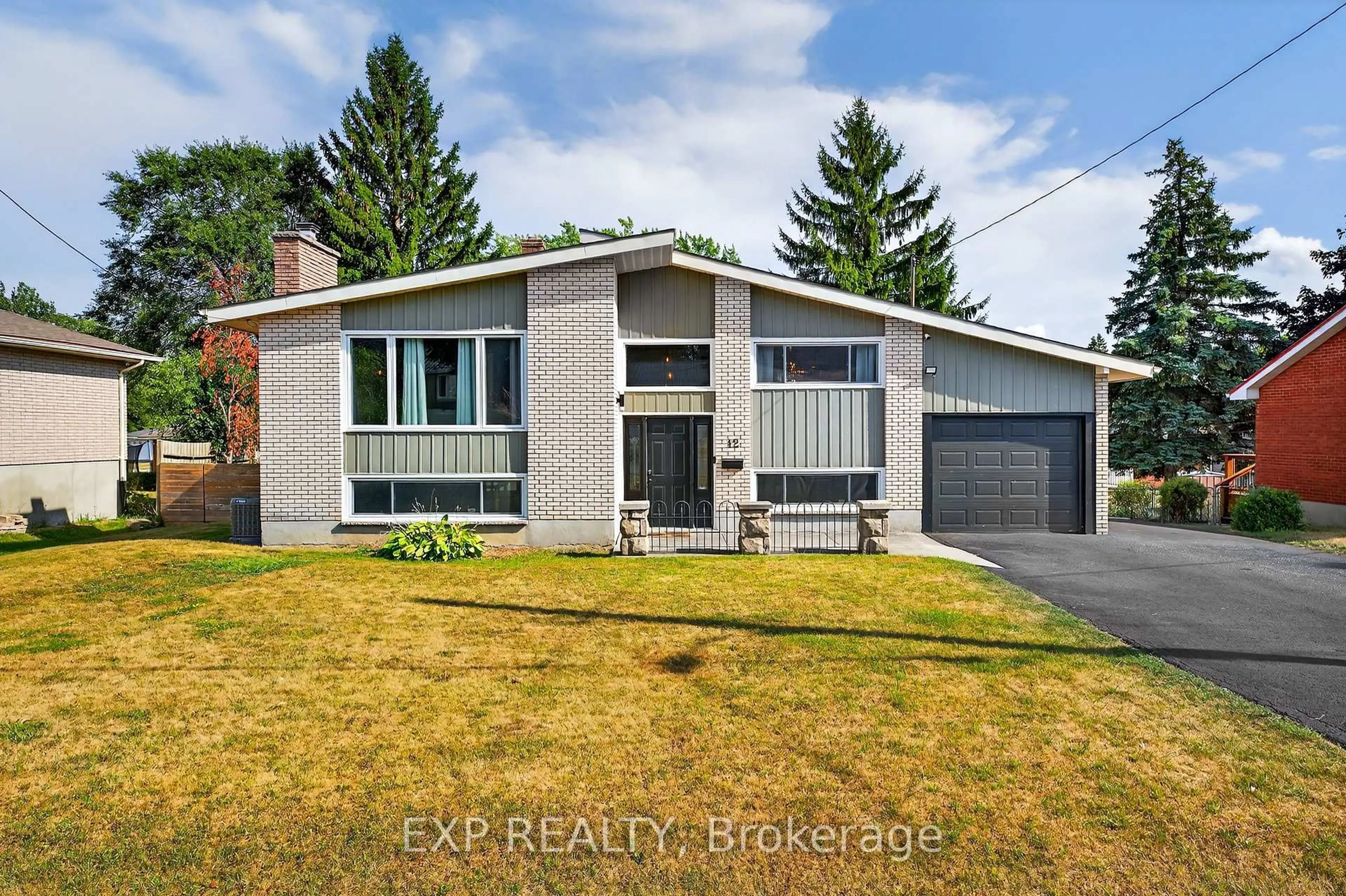Welcome to 253 Thomas Street West in Greater Napanee. This inviting bungalow is perfectly situated on a quiet street, close to schools, parks, and all the essential amenities, and boasting great curb appeal with a brick front exterior and a well-landscaped yard. Stepping inside, you will be greeted by a bright, open-concept main level that seamlessly blends the kitchen, dining, and living spaces. The kitchen offers generous cabinetry and prep space, with direct access to a well-positioned back deck - perfect for barbecuing, hosting, or relaxing. The thoughtfully designed main level features convenient main floor laundry, a spacious primary bedroom with a private 2-piece ensuite and walk-in closet, a well-sized second bedroom, and a full 4-piece bathroom. The unfinished basement presents a unique opportunity, already equipped with a fully finished 3-piece bathroom and a separate entrance, it is the ideal setting for an in-law suite or extended family living area. Outside, the detached 23ft x 27ft garage provides excellent storage and workspace with hydro connected, while the backyard backs onto a peaceful wooded area, offering natural privacy and a serene setting. Available outside the family for the first time since being built, this home checks all the boxes - whether you're a first-time buyer, downsizing, or looking for multi-generational living possibilities. Don't miss out on this amazing home!
Inclusions: Stove, Microwave, dishwasher, washer & dryer, island in kitchen
 46
46





