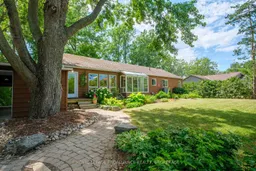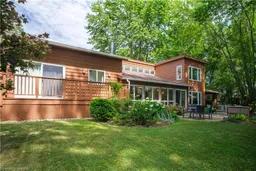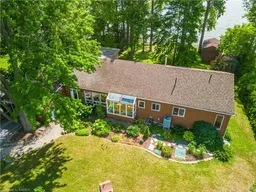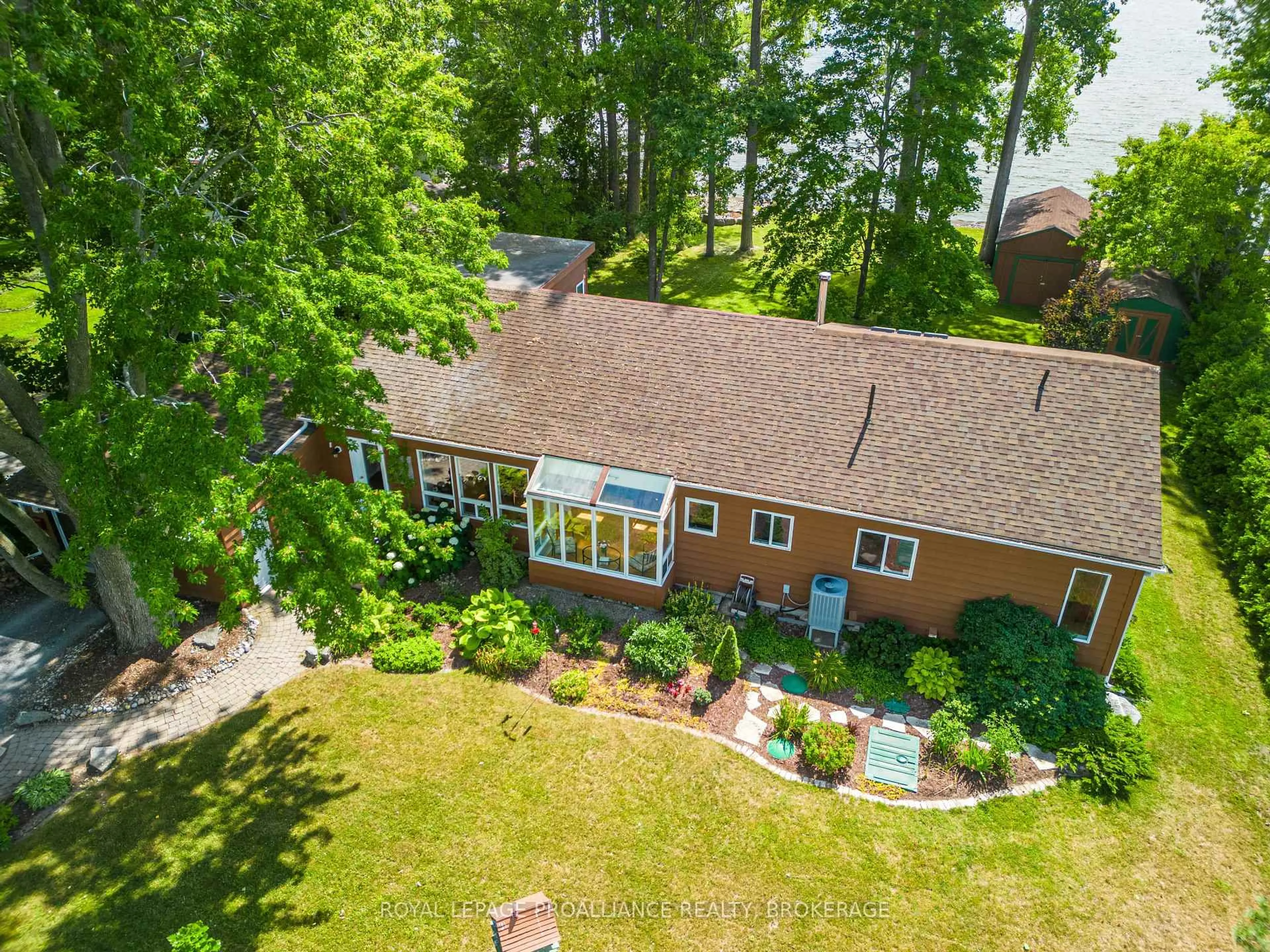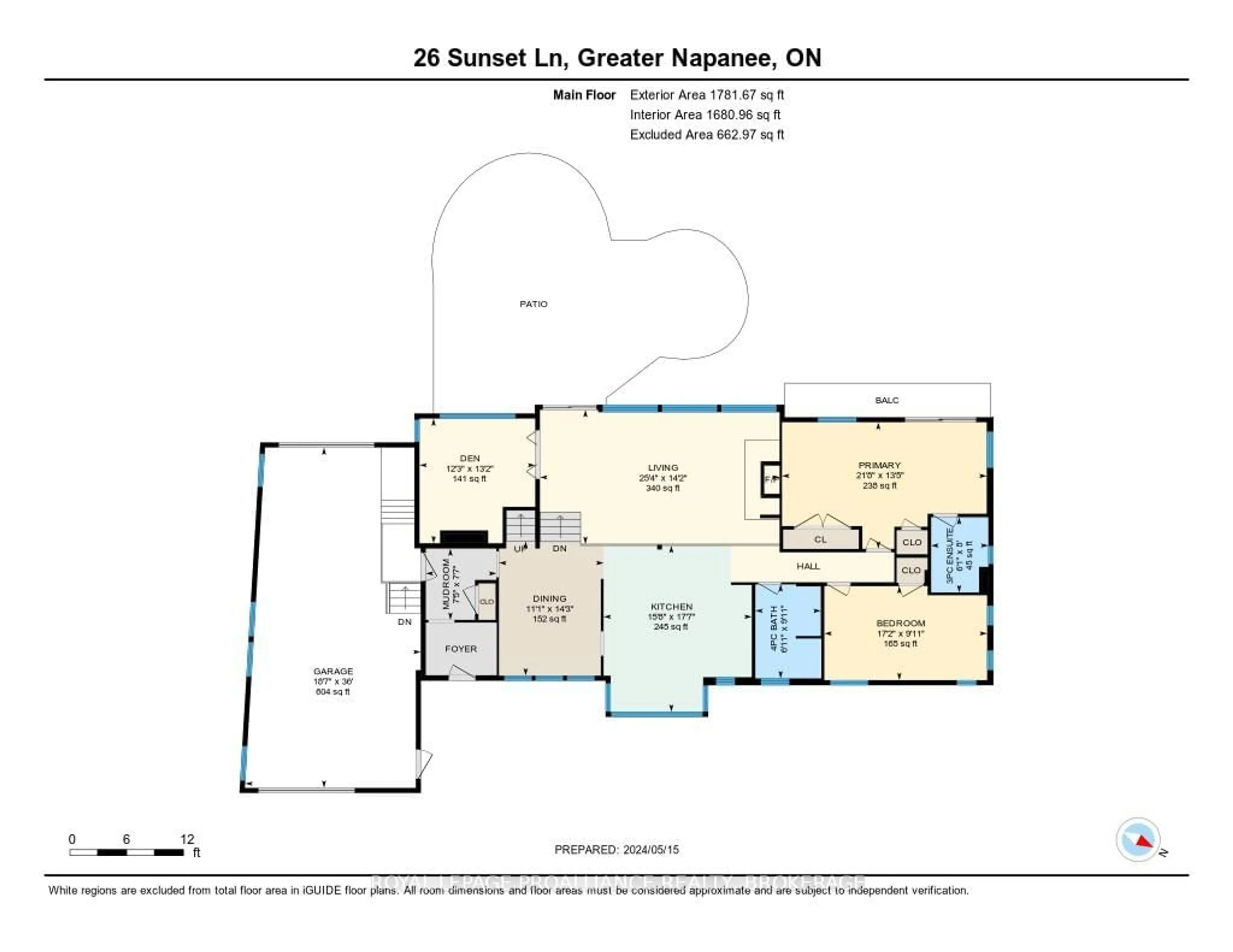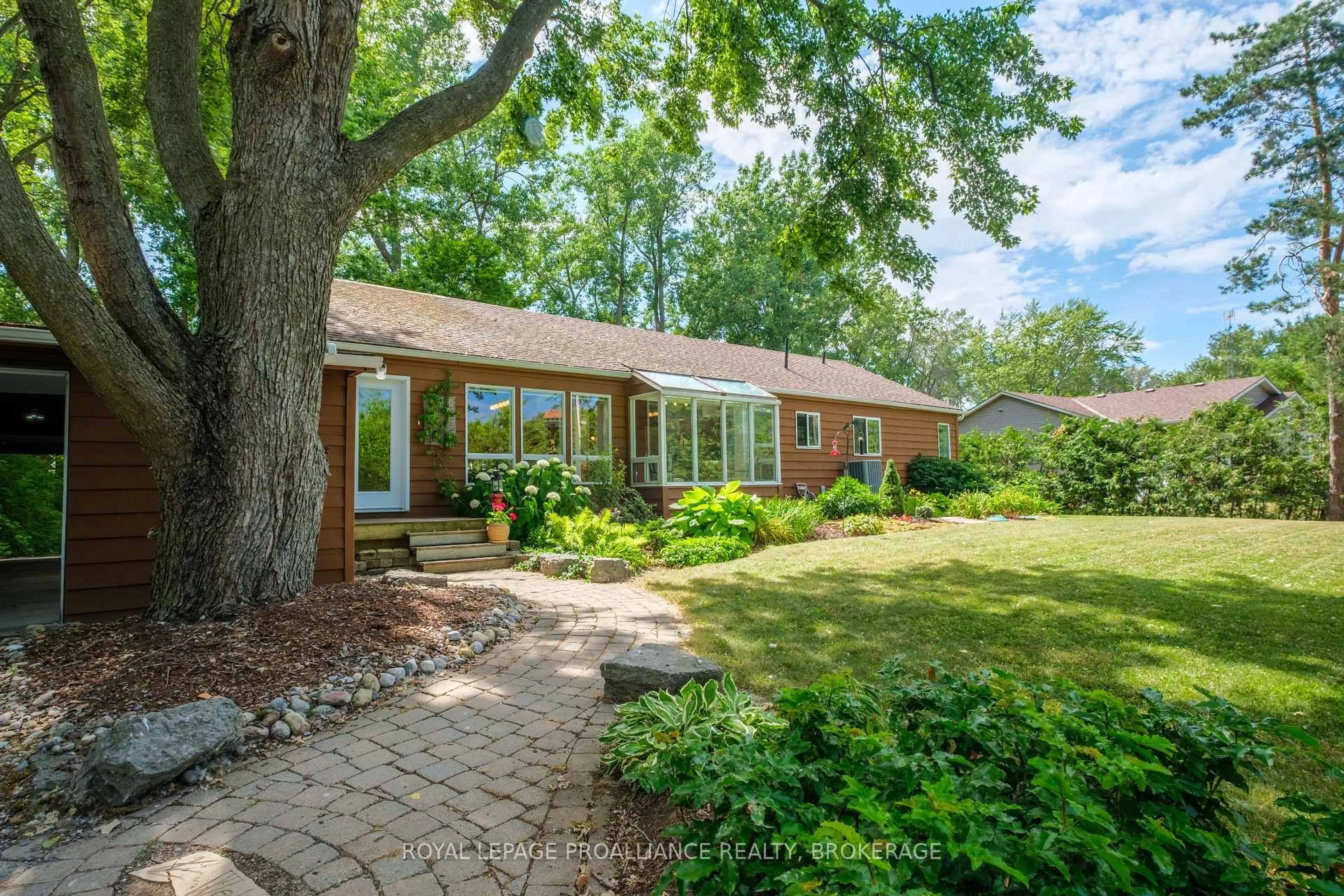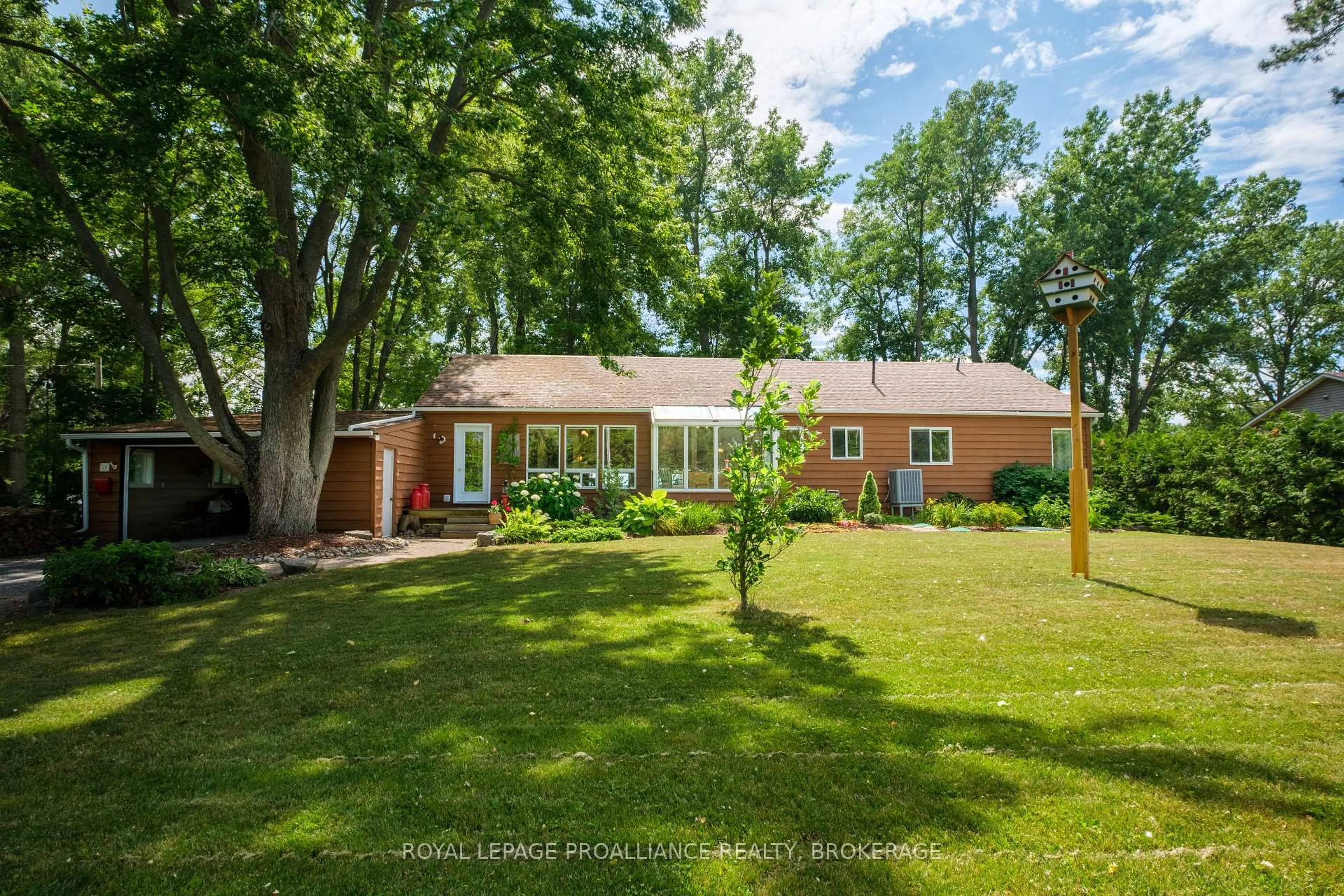26 Sunset Lane, Napanee, Ontario K7R 3K7
Contact us about this property
Highlights
Estimated valueThis is the price Wahi expects this property to sell for.
The calculation is powered by our Instant Home Value Estimate, which uses current market and property price trends to estimate your home’s value with a 90% accuracy rate.Not available
Price/Sqft$693/sqft
Monthly cost
Open Calculator
Description
Have you been looking for a waterfront home that is not your standard box on the water? This home will not disappoint! This home offers a split level living space with beautifully maintained wooden craftsmanship that is sure to draw you in. The real prize is the clean south-west waterfront views of the Bay of Quinte seen across your level, landscaped, half acre lot where you will find sand under foot as you walk out into the Bay. Allowing natural light in from every angle - through solarium windows in the kitchen, and the walls of glass facing the water, it is hard not to feel a sense of relaxation in this home. Offering 3 bedrooms, an upper level office space, 2 full bathrooms, and a 2 car drive-through garage, which gives direct access to the backyard, you don't want to miss this home. While you relax in the backyard taking in the views from your own slice of heaven you will find an additional outbuilding wired with electrical that is ready for your finishing touches. Let your imagination run wild with how to use this additional space, whether that be a detached office by the water, an extra sleeping area, or a fun waterside living room. Don't miss the opportunity to get this dream home on the water with sunset views across the Bay 365 days a year.
Upcoming Open House
Property Details
Interior
Features
Main Floor
Bathroom
2.43 x 1.843 Pc Ensuite
Bathroom
3.03 x 2.114 Pc Bath
2nd Br
3.03 x 5.25Br
4.08 x 6.6Exterior
Features
Parking
Garage spaces 2
Garage type Attached
Other parking spaces 10
Total parking spaces 12
Property History
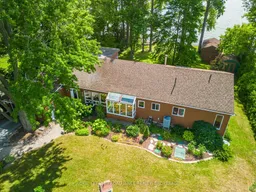 50
50