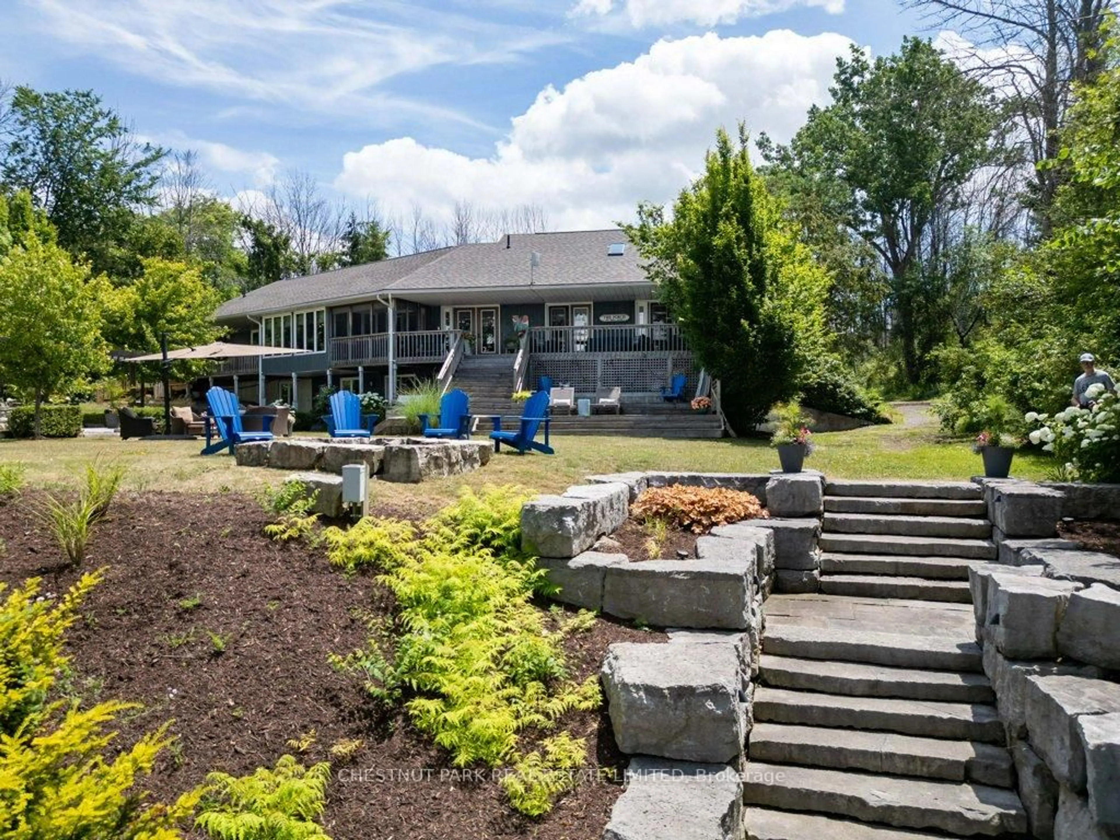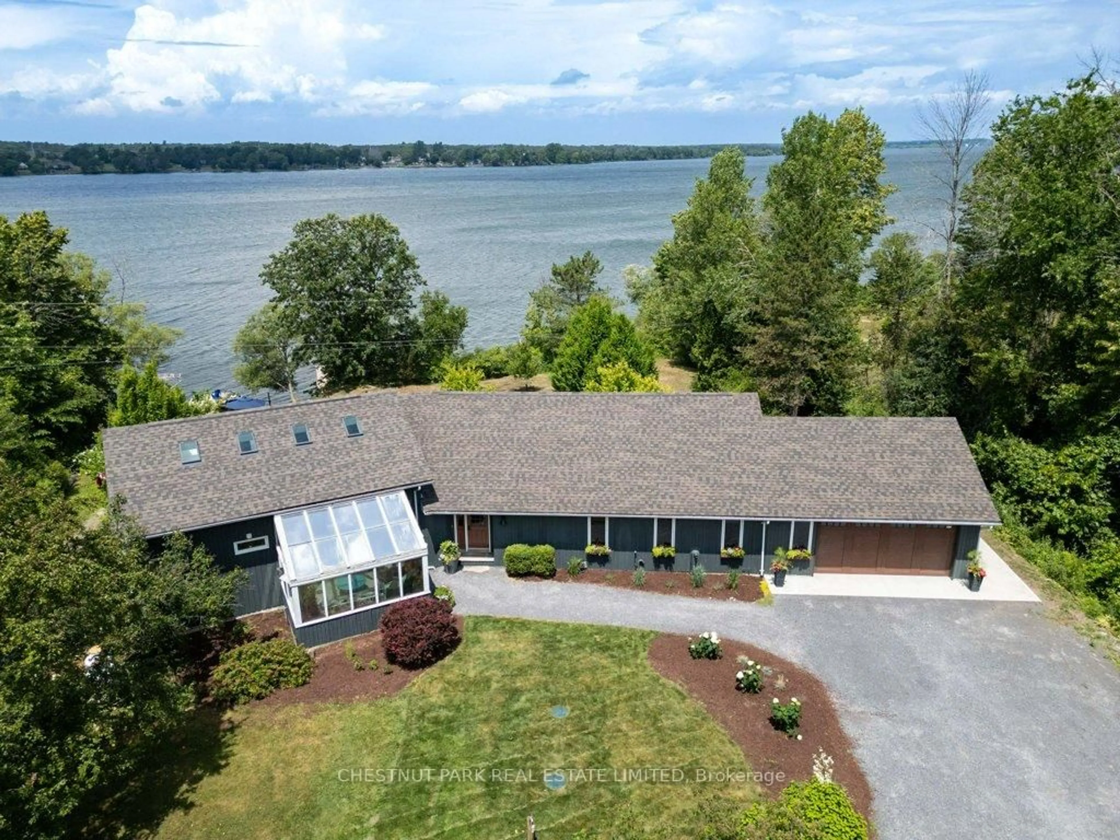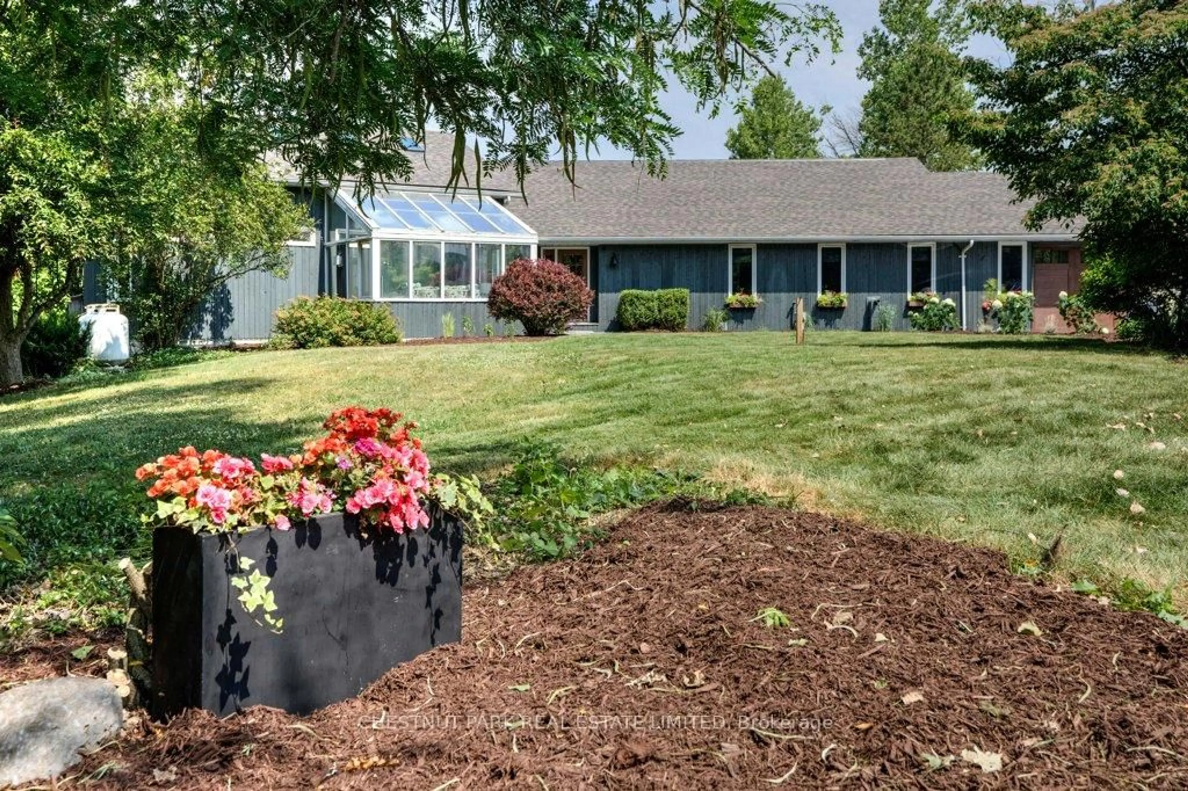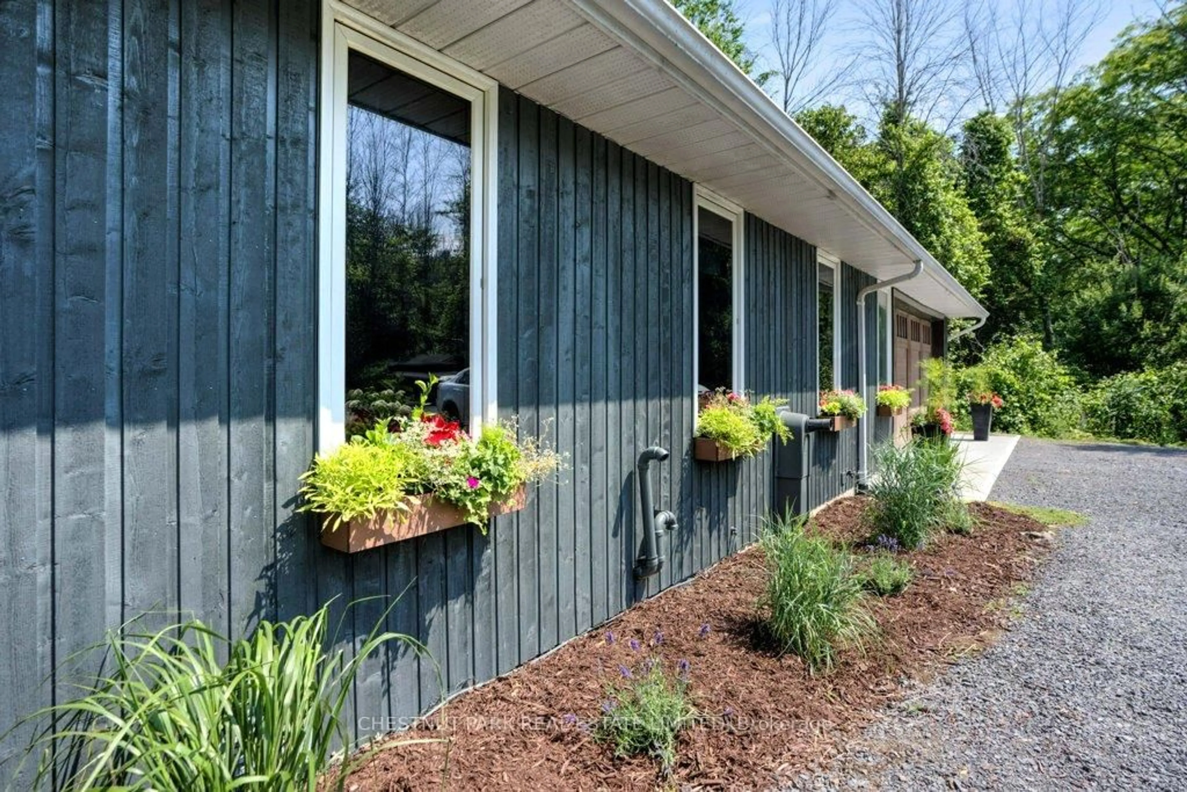3265 County Road 9, Napanee, Ontario K7R 3K8
Contact us about this property
Highlights
Estimated valueThis is the price Wahi expects this property to sell for.
The calculation is powered by our Instant Home Value Estimate, which uses current market and property price trends to estimate your home’s value with a 90% accuracy rate.Not available
Price/Sqft$623/sqft
Monthly cost
Open Calculator
Description
Stunning Waterfront Retreat with Sunset Views on Long Reach - Greater Napanee. Welcome to your dream home on Long Reach, offering panoramic views of Prince Edward County. This luxurious retreat features two main-floor bedrooms, each with private ensuites and balconies ideal for morning coffee or sunset watching. The open-concept layout blends a stylish kitchen with a large centre island, a dining area, and a wall of windows that flood the space with natural light. Garden doors lead to a balcony and screened-in porch, perfect for alfresco dining while overlooking professionally landscaped grounds. The walk-out basement includes two more bedrooms, a full bath with standalone tub and custom shower, and a great room with a cozy gas fireplace. Step outside to enjoy a hot tub, outdoor kitchen with bar fridge, and a pergola dining area with flat rock patio reminiscent, of Tuscany. At the waters edge, find a large armour stone area with gradual stairs to a sitting area, an all-weather bar fridge, and concrete counter. Two cantilever docks, a rock wall with built-in seating, and a waterside dining space provide endless opportunities for entertaining. With three watercraft lifts, you're ready for any aquatic adventure. Additional features include an attached two-car garage, a marine garage in the basement, and a two-bay drive shed for all your gear. Nestled on over 4 private acres, this property offers the perfect blend of luxury, recreation, and natural beauty ideal for birding, fishing, gardening, and waterfront living. Pre home inspection is available.
Property Details
Interior
Features
Lower Floor
Rec
4.97 x 7.23Fireplace / W/O To Yard
Br
3.69 x 3.56Br
3.65 x 3.39Utility
6.53 x 3.39Exterior
Features
Parking
Garage spaces 2
Garage type Attached
Other parking spaces 8
Total parking spaces 10
Property History
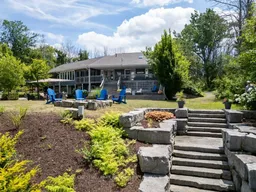 48
48
