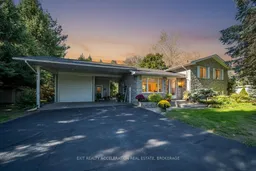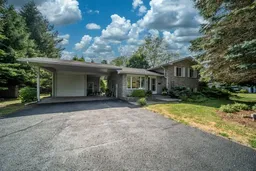Welcome to this spacious home tucked away in a premium location on a quiet cul-de-sac. From the moment you arrive, you'll notice the beautifully landscaped exterior and mature trees in the backyard that offer both privacy and a peaceful setting. Step inside to an inviting open-concept main level featuring hardwood floors that are perfect for everyday living. Upstairs, you'll find three comfortable bedrooms and a full bathroom. The lower walk-out level offers great versatility with the possibility of an in-law suite. It has an electric fireplace, a generous rec room, and 2 more bedrooms. Just below, another level provides plenty of storage space along with a convenient laundry area. The detached garage is truly a standout, with two ten-foot doors and soaring 12-foot ceilings - ideal for parking an RV, setting up a workshop, or installing a hoist. A double carport keeps additional vehicles sheltered, while a separate heated office off the garage makes working from home both comfortable and practical. Outdoor living is just as impressive, with a covered area that includes a hot tub to the side for relaxing evenings and a large patio perfect for summer gatherings. This home combines thoughtful design, ample space, and an unbeatable location to create a place you'll be proud to call your own.
Inclusions: Hot Tub, Fridge, Stove, Dishwasher, Washer, Dryer, Central Vac, Garage Door Opener





