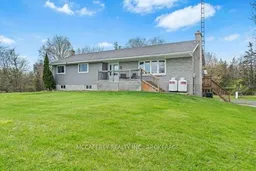Nestled in a private country setting, this charming bungalow offers a perfect blend of tranquility and convenience. As you step inside, you're greeted by an abundance of natural light that creates a warm and inviting atmosphere. The partial open-concept design seamlessly connects the living room and dining room, where patio doors open onto a spacious back deckideal for entertaining or enjoying serene views of the surrounding landscape. The well-appointed kitchen is a chef's delight, featuring a gorgeous island that offers ample workspace and a stylish focal point for casual gatherings. The main floor also boasts a comfortable primary bedroom with a convenient 2-piece ensuite, two additional bedrooms, and a well-appointed 4-piece bathroom for family and guests. Descend the stairs to the finished lower level, where youll find a large recreational room perfect for family gatherings, movie nights, or a home gym. With a walkout to the backyard, it's easy to extend your living space to the great outdoors, plus the bonus of a large outbuilding. This level also provides ample storage space to keep your home organized and clutter-free. Situated just minutes from local amenities and schools, this home combines the serenity of country living with the convenience of nearby urban necessities. Dont miss the opportunity to make this enchanting property your own personal sanctuary.
Inclusions: Dishwasher
 50
50


